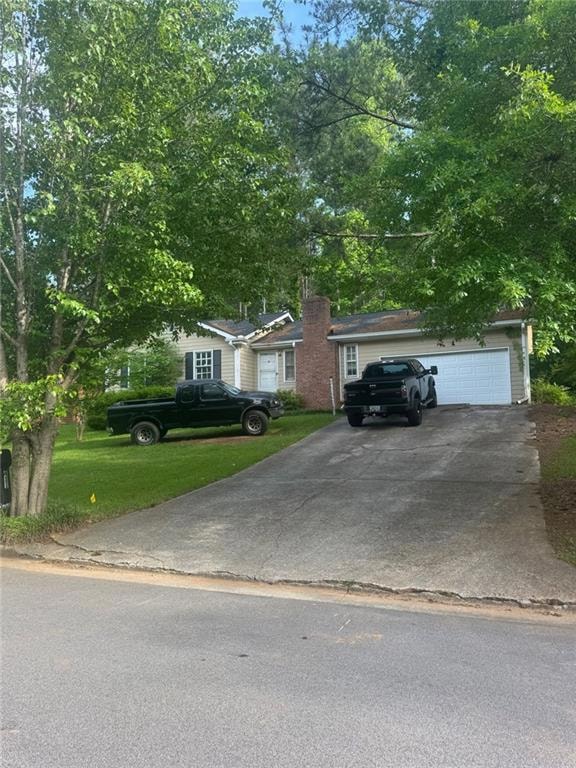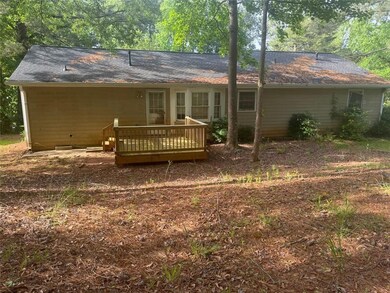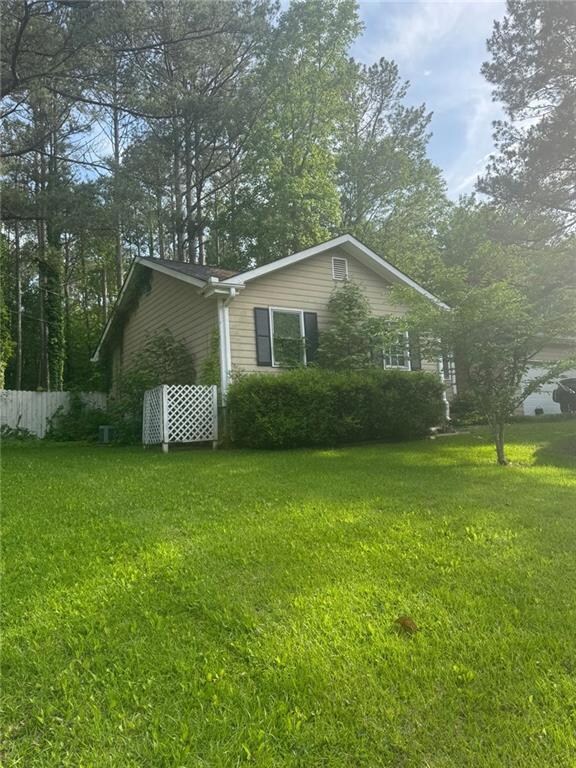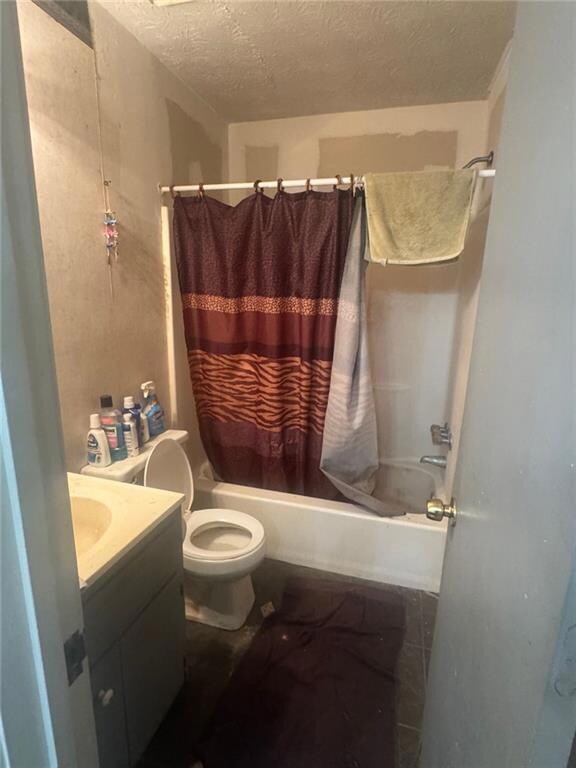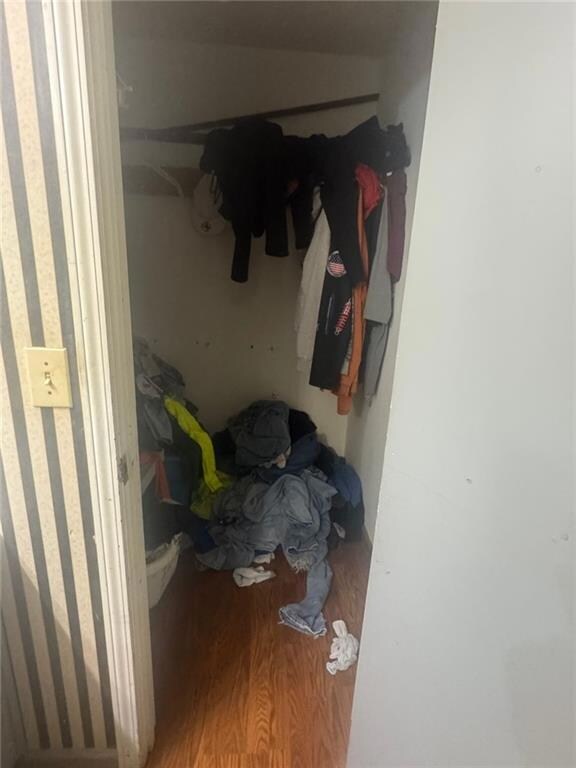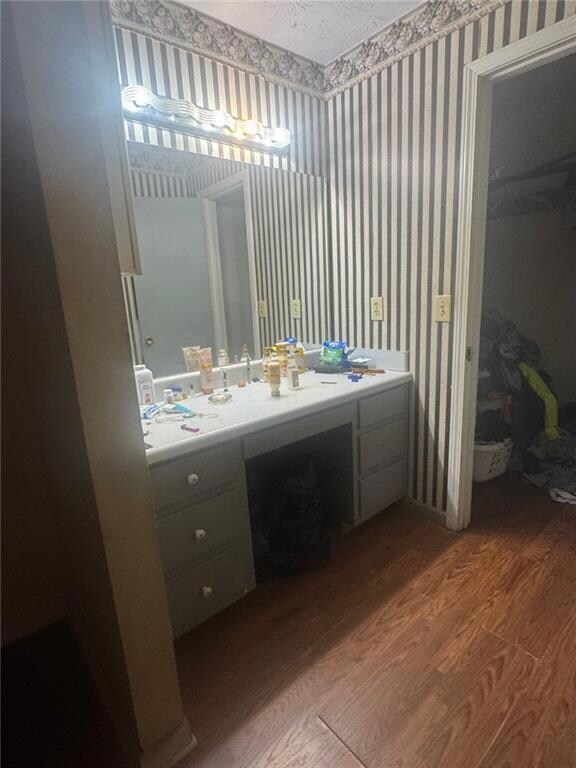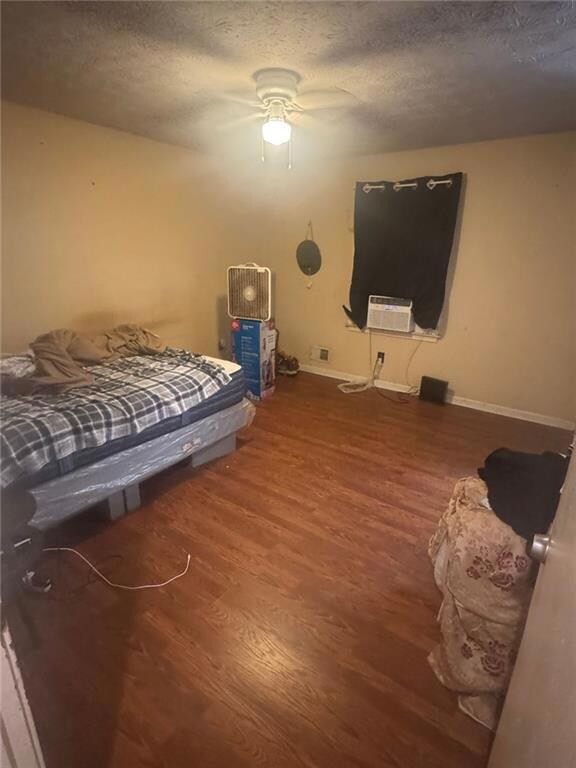411 Willow Ct SE Unit 3 Conyers, GA 30094
Estimated payment $1,214/month
Highlights
- View of Trees or Woods
- Ranch Style House
- Eat-In Kitchen
- Deck
- Wood Frame Window
- Walk-In Closet
About This Home
Nestled in a serene shaded area, this charming ranch-style home offers the perfect blend of comfort and tranquility. Boasting 3 cozy bedrooms and 2 full bathrooms, its ideal for families looking for easy one level living, Property features a new roof, new garage door and a new deck that is perfect for outdoor entertaining, The lush surroundings provide ample privacy and a cool shaded environment
Listing Agent
American Realty Professionals of Georgia, LLC. License #318073 Listed on: 05/16/2025

Home Details
Home Type
- Single Family
Est. Annual Taxes
- $2,775
Year Built
- Built in 1986
Lot Details
- Property fronts a county road
- Landscaped
- Back Yard Fenced
Parking
- 2 Car Garage
- Garage Door Opener
Home Design
- Ranch Style House
- Fixer Upper
- Composition Roof
Interior Spaces
- 1,296 Sq Ft Home
- Ceiling Fan
- Wood Frame Window
- Family Room
- Living Room with Fireplace
- Views of Woods
- Crawl Space
- Pull Down Stairs to Attic
Kitchen
- Eat-In Kitchen
- Microwave
- Dishwasher
Flooring
- Laminate
- Ceramic Tile
Bedrooms and Bathrooms
- 3 Main Level Bedrooms
- Walk-In Closet
- 2 Full Bathrooms
- Bathtub and Shower Combination in Primary Bathroom
Laundry
- Laundry Room
- Laundry in Kitchen
Outdoor Features
- Deck
- Rain Gutters
Schools
- Barksdale Elementary School
- General Ray Davis Middle School
- Heritage - Rockdale High School
Utilities
- Central Heating and Cooling System
- Phone Available
- Cable TV Available
Community Details
- Willow Creek Subdivision
Listing and Financial Details
- Tax Lot 144
- Assessor Parcel Number 049B010161
Map
Home Values in the Area
Average Home Value in this Area
Tax History
| Year | Tax Paid | Tax Assessment Tax Assessment Total Assessment is a certain percentage of the fair market value that is determined by local assessors to be the total taxable value of land and additions on the property. | Land | Improvement |
|---|---|---|---|---|
| 2024 | $3,226 | $80,440 | $20,640 | $59,800 |
| 2023 | $2,961 | $71,720 | $18,000 | $53,720 |
| 2022 | $2,508 | $60,320 | $14,480 | $45,840 |
| 2021 | $2,159 | $52,200 | $11,360 | $40,840 |
| 2020 | $2,069 | $48,560 | $10,680 | $37,880 |
| 2019 | $1,745 | $38,880 | $8,240 | $30,640 |
| 2018 | $1,378 | $30,560 | $6,080 | $24,480 |
| 2017 | $1,172 | $25,760 | $5,040 | $20,720 |
| 2016 | $1,089 | $23,920 | $4,200 | $19,720 |
| 2015 | $982 | $21,560 | $4,200 | $17,360 |
| 2014 | $989 | $21,480 | $4,200 | $17,280 |
| 2013 | -- | $29,240 | $6,000 | $23,240 |
Property History
| Date | Event | Price | List to Sale | Price per Sq Ft | Prior Sale |
|---|---|---|---|---|---|
| 09/08/2025 09/08/25 | Sold | $186,500 | 0.0% | $144 / Sq Ft | View Prior Sale |
| 07/08/2025 07/08/25 | Price Changed | $186,500 | -8.8% | $144 / Sq Ft | |
| 06/23/2025 06/23/25 | Price Changed | $204,500 | -4.7% | $158 / Sq Ft | |
| 05/27/2025 05/27/25 | Price Changed | $214,500 | -13.0% | $166 / Sq Ft | |
| 05/16/2025 05/16/25 | For Sale | $246,500 | -- | $190 / Sq Ft |
Purchase History
| Date | Type | Sale Price | Title Company |
|---|---|---|---|
| Limited Warranty Deed | $186,500 | -- | |
| Deed | $89,900 | -- |
Mortgage History
| Date | Status | Loan Amount | Loan Type |
|---|---|---|---|
| Open | $183,121 | FHA | |
| Closed | $9,325 | New Conventional | |
| Previous Owner | $89,547 | FHA |
Source: First Multiple Listing Service (FMLS)
MLS Number: 7581356
APN: 049-B-01-0161
- 210 Cowan Rd SE
- 599 Palmer Ct SE
- 450 Valley Woods Cir SE
- 455 Sweet Water Trail SE
- 0 Troupe Smith Rd SE Unit 10498299
- 0 Troupe Smith Rd SE Unit 7556149
- 586 Clubland Cir SE
- 303 Landon Dr SE
- 530 Valley Woods Cir SE
- 605 Trophy Ln
- 1706 Little Brook Dr SW
- 3905 Hunters Chase SW
- 4290 McClanes Ct
- 1061 Plantation Blvd SE
- 201 Thorn Berry Way
- 4275 Troupe Smith Rd SE
- 4275 Troupe Smith Rd SE
- 724 Cowan Rd SE
- 1119 Plantation Dr SE
