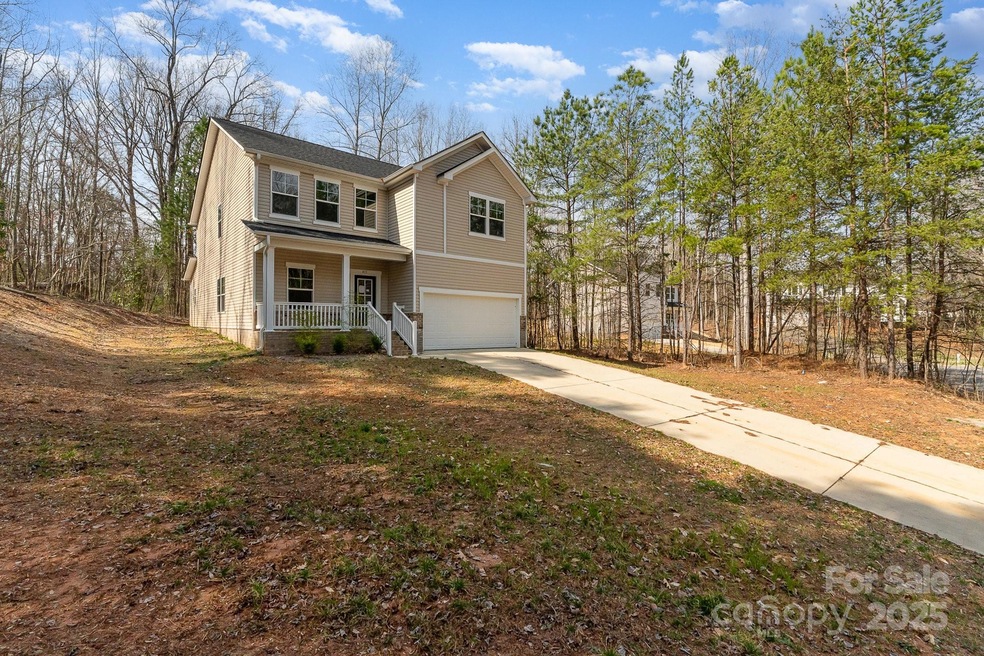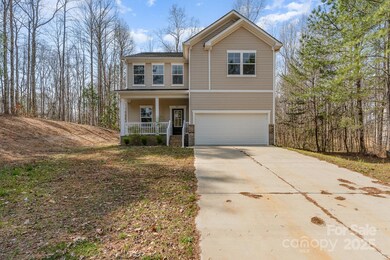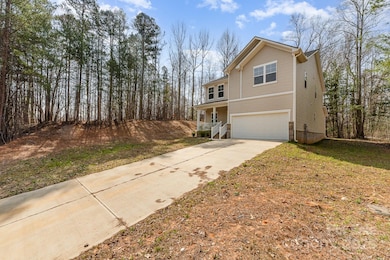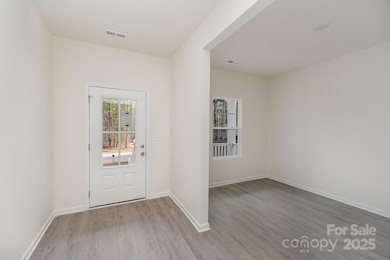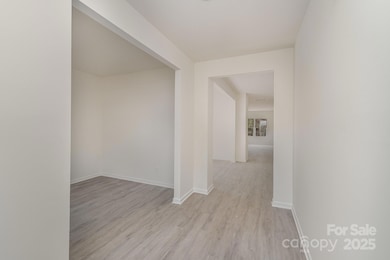
411 Wintergreen Ct Unit 2 Kings Mountain, NC 28086
Estimated payment $2,261/month
About This Home
This amazing 2-story house in Kings Mountain is a Must See! This spacious residence boasts 3 bedrooms and 2.5 bathrooms. All bedrooms are on the second level. The main level features a modern kitchen with bar seating, stainless steel appliances. Adjacent to the kitchen, you'll find a nice sized living room and formal dining room or office space. This home has a 2-car attached garage and patio at the back.
Listing Agent
360 REALTY Brokerage Email: sellwith360@yahoo.com License #239529 Listed on: 03/18/2025
Home Details
Home Type
- Single Family
Est. Annual Taxes
- $4,262
Year Built
- Built in 2023
Parking
- 2 Car Attached Garage
- Driveway
Home Design
- Vinyl Siding
Interior Spaces
- 2-Story Property
- Crawl Space
Kitchen
- Electric Range
- Microwave
Bedrooms and Bathrooms
- 3 Bedrooms
Additional Features
- Property is zoned R10
- Heat Pump System
Community Details
- Colonial Woods Subdivision
Listing and Financial Details
- Assessor Parcel Number 45055
Map
Home Values in the Area
Average Home Value in this Area
Tax History
| Year | Tax Paid | Tax Assessment Tax Assessment Total Assessment is a certain percentage of the fair market value that is determined by local assessors to be the total taxable value of land and additions on the property. | Land | Improvement |
|---|---|---|---|---|
| 2024 | $4,262 | $362,901 | $35,125 | $327,776 |
| 2023 | $393 | $35,125 | $35,125 | $0 |
| 2022 | $391 | $35,125 | $35,125 | $0 |
| 2021 | $393 | $35,125 | $35,125 | $0 |
| 2020 | $404 | $35,125 | $35,125 | $0 |
| 2019 | $404 | $35,125 | $35,125 | $0 |
| 2018 | $404 | $35,125 | $35,125 | $0 |
| 2017 | $402 | $35,125 | $35,125 | $0 |
| 2016 | $404 | $35,125 | $35,125 | $0 |
| 2015 | $315 | $28,125 | $28,125 | $0 |
| 2014 | $315 | $28,125 | $28,125 | $0 |
Property History
| Date | Event | Price | Change | Sq Ft Price |
|---|---|---|---|---|
| 07/11/2025 07/11/25 | Price Changed | $349,900 | -4.1% | $115 / Sq Ft |
| 07/02/2025 07/02/25 | Price Changed | $364,900 | -2.1% | $120 / Sq Ft |
| 03/18/2025 03/18/25 | For Sale | $372,900 | -- | $123 / Sq Ft |
Purchase History
| Date | Type | Sale Price | Title Company |
|---|---|---|---|
| Quit Claim Deed | -- | None Listed On Document | |
| Quit Claim Deed | -- | None Listed On Document | |
| Deed In Lieu Of Foreclosure | -- | None Listed On Document | |
| Deed In Lieu Of Foreclosure | -- | None Listed On Document | |
| Warranty Deed | -- | None Listed On Document | |
| Warranty Deed | -- | -- | |
| Warranty Deed | $140,000 | Horn Pack & Brown Pa |
Mortgage History
| Date | Status | Loan Amount | Loan Type |
|---|---|---|---|
| Previous Owner | $358,770 | New Conventional | |
| Previous Owner | $350,000 | New Conventional |
Similar Homes in Kings Mountain, NC
Source: Canopy MLS (Canopy Realtor® Association)
MLS Number: 4235286
APN: 45055
- 335 Wintergreen Ct
- 414 Fulton Dr
- 311 Kaitlyn Ln
- 402 Scotland Dr
- 312 Wintergreen Ct
- 417 Phifer Rd
- 304 Wintergreen Ct
- 438 Phifer Rd
- 436 Phifer Rd
- 804 Lee St
- 442 Phifer Rd
- 440 Phifer Rd
- 205 Kaitlyn Ln
- 704 Little Creek Dr
- 0 Southridge Dr Unit CAR4191254
- 112 Fulton Dr
- 1303 W Gold Street Extension
- 1301 Shelby Rd
- 239 Paige Rd
- 233 Paige Rd
- 206 Churchill Dr
- 311 W Gold St Unit C
- 130 Frank Burns Way
- 379 Aubrey Woods Dr
- 260 Belcaro Dr
- 589 Belcaro Dr
- 595 Belcaro Dr
- 608 Temple St
- 105 High Ridge Ct Unit 22
- 111 High Ridge Ct
- 228 El Bethel Rd
- 1203 Northwoods Dr
- 621 Oak Grove Rd
- 1812 Alpine Dr
- 1502 Northwoods Dr
- 132 Shady Grove Rd
- 700 Nc-161
- 628 Nc-161
- 314 W Indiana Ave
- 309 Park Terrace Dr
