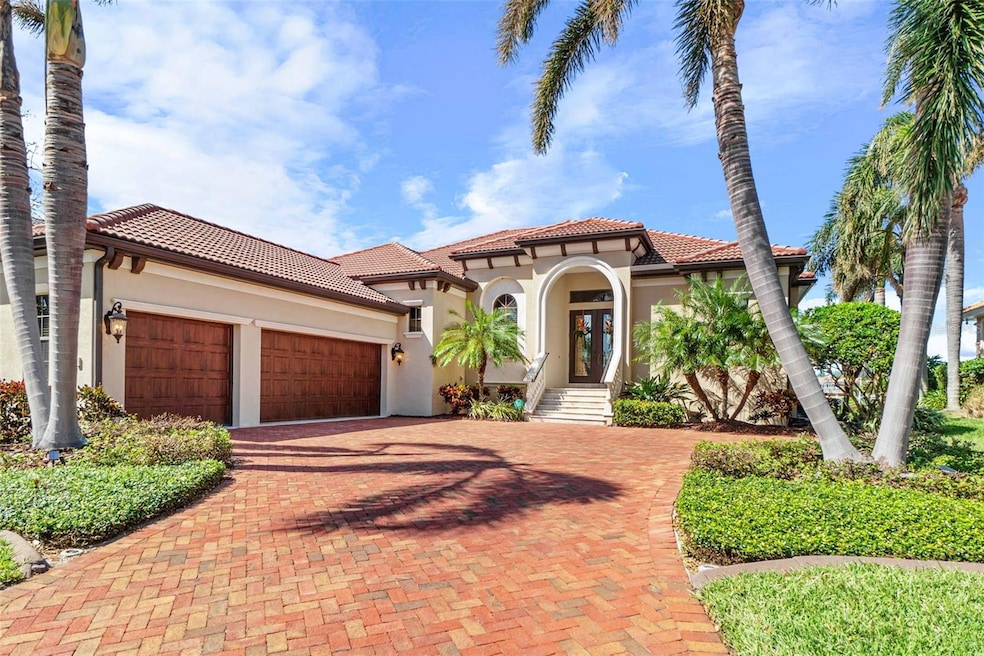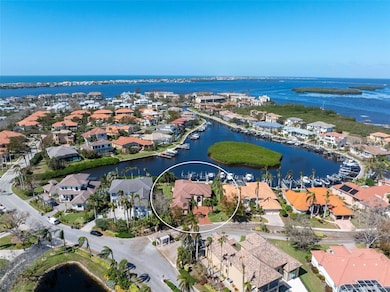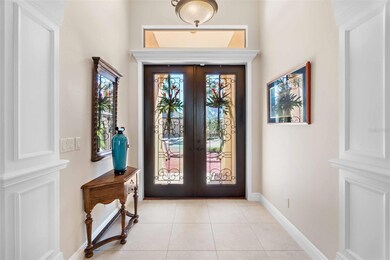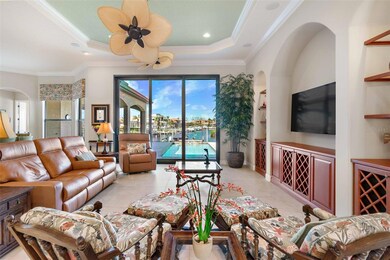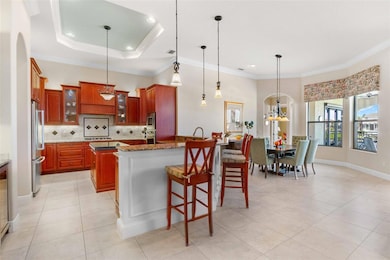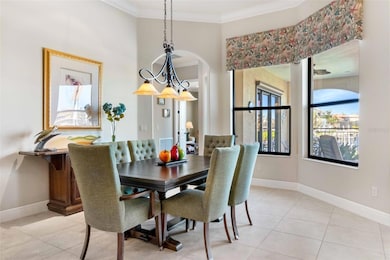4110 Commodore Blvd Cortez, FL 34215
Estimated payment $14,476/month
Highlights
- Water Views
- In Ground Pool
- Open Floorplan
- Dock has access to electricity and water
- Gated Community
- Private Lot
About This Home
Sailboat water on the Mainland – now you can have your own slice of paradise in desirable Harbour Landings Estates. A stunning home in a gated community offering privacy and nearly everything you’ve been dreaming about: Located on navigable water with easy access to Palma Sola Bay, the Gulf of Mexico and nearby beaches, your dream home is a waterfront jewel that offers the best of the good life: saltwater pool with travertine deck and beautiful open water views of your boat slip and 10,000 lb. boat lift on the protected basin right behind your home - all in a convenient location near the beach and popular waterfront restaurants. This well crafted John Cannon-custom home will give you piece of mind, as well, providing PGT impact windows, a whole-house generator with a 500 gallon propane fuel tank and 3 car garage. The home had no damage from the recent storms. When you live in Harbour Landings Estates, you will be able to spend your free time enjoying life more with lawn maintenance included in your HOA fee. It's a perfect setting for entertaining either poolside or inside your home with its balance of features including high ceilings, numerous built-ins, wine refrigerator at the dry bar and an office and bonus room in addition to three bedrooms, all with quality finishes throughout.
Listing Agent
MICHAEL SAUNDERS & COMPANY Brokerage Phone: 941-951-6660 License #0684779 Listed on: 01/28/2025

Co-Listing Agent
MICHAEL SAUNDERS & COMPANY Brokerage Phone: 941-951-6660 License #3525985
Home Details
Home Type
- Single Family
Est. Annual Taxes
- $8,778
Year Built
- Built in 2013
Lot Details
- 0.31 Acre Lot
- East Facing Home
- Mature Landscaping
- Private Lot
- Property is zoned PDR/CH
HOA Fees
- $477 Monthly HOA Fees
Parking
- 3 Car Attached Garage
- Garage Door Opener
- Driveway
- Secured Garage or Parking
Property Views
- Water
- Bayou
- Pool
Home Design
- Mediterranean Architecture
- Elevated Home
- Block Foundation
- Tile Roof
- Stucco
Interior Spaces
- 2,730 Sq Ft Home
- Open Floorplan
- Built-In Features
- Dry Bar
- Ceiling Fan
- Window Treatments
- Great Room
- Combination Dining and Living Room
- Den
- Bonus Room
- Tile Flooring
Kitchen
- Built-In Oven
- Cooktop
- Dishwasher
- Wine Refrigerator
- Solid Surface Countertops
- Solid Wood Cabinet
- Disposal
Bedrooms and Bathrooms
- 3 Bedrooms
- Primary Bedroom on Main
- Split Bedroom Floorplan
- Walk-In Closet
- 3 Full Bathrooms
Laundry
- Laundry Room
- Dryer
- Washer
Home Security
- Security Gate
- Storm Windows
Pool
- In Ground Pool
- Saltwater Pool
Outdoor Features
- Dock has access to electricity and water
- Covered Patio or Porch
- Rain Barrels or Cisterns
- Private Mailbox
Location
- Flood Zone Lot
Schools
- Sea Breeze Elementary School
- W.D. Sugg Middle School
- Bayshore High School
Utilities
- Central Air
- Heating Available
- Propane
- Tankless Water Heater
Listing and Financial Details
- Visit Down Payment Resource Website
- Tax Lot 3
- Assessor Parcel Number 7599404154
Community Details
Overview
- Association fees include private road
- Coastal Community Mgt/Bob Parham Association
- Built by John Cannon
- Harbour Landing Community
- Harbour Landings Estates Subdivision
- The community has rules related to deed restrictions
Security
- Gated Community
Map
Home Values in the Area
Average Home Value in this Area
Tax History
| Year | Tax Paid | Tax Assessment Tax Assessment Total Assessment is a certain percentage of the fair market value that is determined by local assessors to be the total taxable value of land and additions on the property. | Land | Improvement |
|---|---|---|---|---|
| 2025 | $8,528 | $647,600 | -- | -- |
| 2023 | $8,432 | $611,018 | $0 | $0 |
| 2022 | $8,235 | $593,221 | $0 | $0 |
| 2021 | $7,932 | $575,943 | $0 | $0 |
| 2020 | $8,158 | $565,575 | $0 | $0 |
| 2019 | $8,053 | $552,859 | $0 | $0 |
| 2018 | $8,003 | $542,551 | $0 | $0 |
| 2017 | $7,454 | $531,392 | $0 | $0 |
| 2016 | $7,457 | $520,462 | $0 | $0 |
Property History
| Date | Event | Price | List to Sale | Price per Sq Ft |
|---|---|---|---|---|
| 12/05/2025 12/05/25 | Price Changed | $2,500,000 | -2.0% | $916 / Sq Ft |
| 11/04/2025 11/04/25 | Price Changed | $2,550,000 | -8.9% | $934 / Sq Ft |
| 06/19/2025 06/19/25 | Price Changed | $2,799,000 | -5.1% | $1,025 / Sq Ft |
| 01/28/2025 01/28/25 | For Sale | $2,950,000 | -- | $1,081 / Sq Ft |
Purchase History
| Date | Type | Sale Price | Title Company |
|---|---|---|---|
| Warranty Deed | $280,000 | Attorney | |
| Warranty Deed | $213,600 | Attorney |
Source: Stellar MLS
MLS Number: A4637826
APN: 75994-0415-4
- 12509 Safe Harbour Dr
- 12334 Baypointe Terrace
- 12518 Harbour Landings Dr
- 12415 Dockside Terrace
- 12313 Baypointe Terrace
- 12413 Baypointe Terrace
- 12405 Baypointe Terrace
- 4206 Saltwater Pearl Way
- 4227 Marina View Way
- 4229 Saltwater Pearl Way
- 4305 Marina View Way
- 12622 Safe Harbour Dr
- 4212 126th St W Unit 409
- 4321 Marina View Way
- 4104 128th St W Unit 704
- 4324 Saltwater Pearl Way
- 4337 Marina View Way
- 4112 128th St W Unit 605
- 4357 Marina View Way
- 12413 Gulf Breeze Terrace
- 4333 Saltwater Pearl Way
- 4204 126th St W Unit 502
- 4212 126th St W Unit 401
- 4325 Marina View Way
- 4311 126th St W
- 12507 Cortez Rd W Unit 19
- 1343 Perico Point Cir Unit 117
- 1603 Gulf Dr N Unit 27
- 1397 Perico Point Cir Unit 144
- 1318 Perico Point Cir
- 1155 Edgewater Cir Unit 28
- 100 7th St S Unit ID1366639P
- 971 Waterside Ln
- 913 Waterside Ln Unit 913
- 2411 Avenue C Unit ID1366638P
- 831 Audubon Dr
- 2601 Gulf Dr N Unit S1
- 3615 Coconut Terrace
- 4315 Royal Palm Dr
- 304 29th St Unit A
