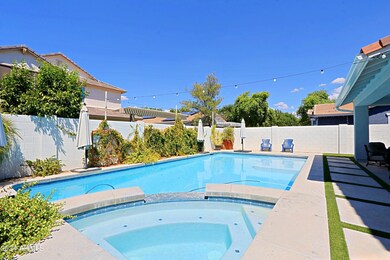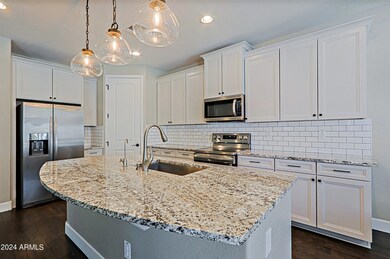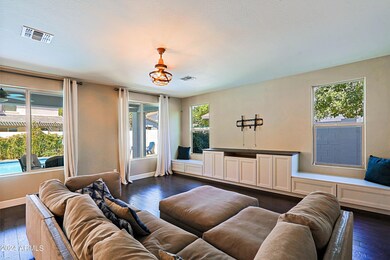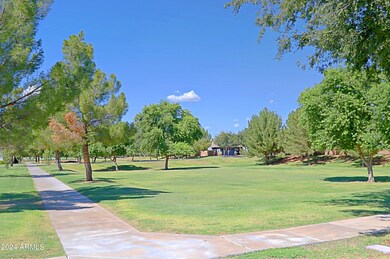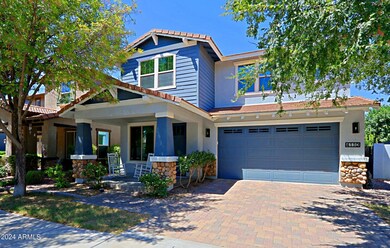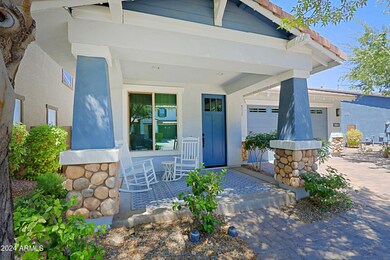
4110 E Mesquite St Gilbert, AZ 85296
Morrison Ranch NeighborhoodHighlights
- Heated Spa
- Contemporary Architecture
- Tennis Courts
- Greenfield Elementary School Rated A-
- Granite Countertops
- Covered patio or porch
About This Home
As of September 2024Welcome to Morrison Ranch, where charming grass-lined boulevards, trees, and white picket fences set the stage for this inviting 2-story home. This property features 4 bedrooms, 3.5 bathrooms, and a 3-car tandem garage, complete with a pool and spa in the backyard. The heart of the home is the beautifully upgraded kitchen, which includes refreshed cabinets, granite countertops, an island, a tiled backsplash, and pendant lighting. The family room's media wall cabinets have also been recently updated. All appliances, including an additional refrigerator in the garage, will be conveyed with the home. The owner's entrance off the garage is thoughtfully designed with cabinets and ample storage. A full-house water system was installed 18 months ago, and the home's exterior was freshly painted just 2 years ago. On the main floor, you'll find an office/flex space, while the second floor boasts a spacious loft. The primary bathroom offers double vanities, a separate tub and shower, & a large walk-in closet conveniently connected to the laundry room. Enjoy the refreshing pool and spa in the backyard, perfect for relaxing or entertaining.
Last Agent to Sell the Property
Berkshire Hathaway HomeServices Arizona Properties License #SA550216000 Listed on: 08/16/2024

Home Details
Home Type
- Single Family
Est. Annual Taxes
- $2,987
Year Built
- Built in 2014
Lot Details
- 5,750 Sq Ft Lot
- Block Wall Fence
- Artificial Turf
- Front and Back Yard Sprinklers
- Sprinklers on Timer
- Grass Covered Lot
HOA Fees
- $133 Monthly HOA Fees
Parking
- 3 Car Garage
- 2 Open Parking Spaces
- Garage Door Opener
Home Design
- Contemporary Architecture
- Wood Frame Construction
- Tile Roof
- Concrete Roof
- Stucco
Interior Spaces
- 3,305 Sq Ft Home
- 2-Story Property
- Ceiling height of 9 feet or more
- Ceiling Fan
Kitchen
- Kitchen Updated in 2024
- Eat-In Kitchen
- Breakfast Bar
- Kitchen Island
- Granite Countertops
Flooring
- Carpet
- Laminate
- Tile
Bedrooms and Bathrooms
- 4 Bedrooms
- Primary Bathroom is a Full Bathroom
- 3.5 Bathrooms
- Dual Vanity Sinks in Primary Bathroom
- Bathtub With Separate Shower Stall
Pool
- Heated Spa
- Heated Pool
- Fence Around Pool
- Pool Pump
Schools
- Greenfield Elementary School
- Greenfield Junior High School
- Highland High School
Utilities
- Refrigerated Cooling System
- Heating unit installed on the ceiling
- Heating System Uses Natural Gas
- Tankless Water Heater
- High Speed Internet
Additional Features
- Accessible Hallway
- ENERGY STAR Qualified Equipment for Heating
- Covered patio or porch
Listing and Financial Details
- Tax Lot 176
- Assessor Parcel Number 304-70-871
Community Details
Overview
- Association fees include ground maintenance
- Ccmc Association, Phone Number (480) 921-7500
- Built by Ashton Woods
- Elliot Groves At Morrison Ranch Phase 1 Subdivision
Recreation
- Tennis Courts
- Pickleball Courts
- Community Playground
Ownership History
Purchase Details
Home Financials for this Owner
Home Financials are based on the most recent Mortgage that was taken out on this home.Purchase Details
Home Financials for this Owner
Home Financials are based on the most recent Mortgage that was taken out on this home.Purchase Details
Home Financials for this Owner
Home Financials are based on the most recent Mortgage that was taken out on this home.Purchase Details
Home Financials for this Owner
Home Financials are based on the most recent Mortgage that was taken out on this home.Similar Homes in Gilbert, AZ
Home Values in the Area
Average Home Value in this Area
Purchase History
| Date | Type | Sale Price | Title Company |
|---|---|---|---|
| Warranty Deed | $800,000 | First American Title Insurance | |
| Warranty Deed | $497,500 | Empire West Title Agency Llc | |
| Interfamily Deed Transfer | $405,000 | North American Title Company | |
| Special Warranty Deed | $402,152 | First American Title Ins Co |
Mortgage History
| Date | Status | Loan Amount | Loan Type |
|---|---|---|---|
| Open | $720,000 | New Conventional | |
| Previous Owner | $461,000 | New Conventional | |
| Previous Owner | $472,625 | New Conventional | |
| Previous Owner | $384,750 | New Conventional | |
| Previous Owner | $321,721 | New Conventional |
Property History
| Date | Event | Price | Change | Sq Ft Price |
|---|---|---|---|---|
| 09/10/2024 09/10/24 | Sold | $800,000 | +0.6% | $242 / Sq Ft |
| 08/21/2024 08/21/24 | Pending | -- | -- | -- |
| 08/16/2024 08/16/24 | For Sale | $795,000 | +59.8% | $241 / Sq Ft |
| 11/12/2019 11/12/19 | Sold | $497,500 | -2.4% | $151 / Sq Ft |
| 10/08/2019 10/08/19 | Pending | -- | -- | -- |
| 09/16/2019 09/16/19 | For Sale | $509,900 | -- | $154 / Sq Ft |
Tax History Compared to Growth
Tax History
| Year | Tax Paid | Tax Assessment Tax Assessment Total Assessment is a certain percentage of the fair market value that is determined by local assessors to be the total taxable value of land and additions on the property. | Land | Improvement |
|---|---|---|---|---|
| 2025 | $2,632 | $39,285 | -- | -- |
| 2024 | $2,987 | $37,415 | -- | -- |
| 2023 | $2,987 | $58,810 | $11,760 | $47,050 |
| 2022 | $2,892 | $43,360 | $8,670 | $34,690 |
| 2021 | $3,048 | $39,920 | $7,980 | $31,940 |
| 2020 | $2,998 | $38,930 | $7,780 | $31,150 |
| 2019 | $2,762 | $36,900 | $7,380 | $29,520 |
| 2018 | $2,662 | $32,320 | $6,460 | $25,860 |
| 2017 | $2,574 | $30,880 | $6,170 | $24,710 |
| 2016 | $3,161 | $31,470 | $6,290 | $25,180 |
| 2015 | $2,907 | $30,920 | $6,180 | $24,740 |
Agents Affiliated with this Home
-
Joanne Brown

Seller's Agent in 2024
Joanne Brown
Berkshire Hathaway HomeServices Arizona Properties
(480) 225-4531
1 in this area
70 Total Sales
-
Karrie Law

Buyer's Agent in 2024
Karrie Law
RE/MAX
(602) 679-9100
6 in this area
100 Total Sales
-
Cynthia Stevens

Seller's Agent in 2019
Cynthia Stevens
SCS Real Estate Services
(480) 329-4130
36 Total Sales
-

Buyer's Agent in 2019
Autumn Filantres
Redfin Corporation
(224) 456-2618
Map
Source: Arizona Regional Multiple Listing Service (ARMLS)
MLS Number: 6744894
APN: 304-70-871
- 4197 E Rawhide St
- 4253 E Palo Verde St
- 4281 E Mesquite St
- 4109 E Sierra Madre Ave
- 3938 E Morrison Ranch Pkwy
- 4336 E Mesquite St
- 3822 E Amber Ln
- 4381 E Rawhide St
- 3901 E Sagebrush St
- 3856 E Sagebrush St
- 3929 E Bloomfield Pkwy
- 3938 E Appaloosa Rd
- 4157 E Pinto Dr
- 4352 E Appaloosa Rd
- 3931 E Weather Vane Rd
- 655 S Jacana Ln
- 3875 E Appaloosa Rd
- 3749 E Sagebrush St
- 3830 E Appaloosa Rd
- 670 S Beebe St

