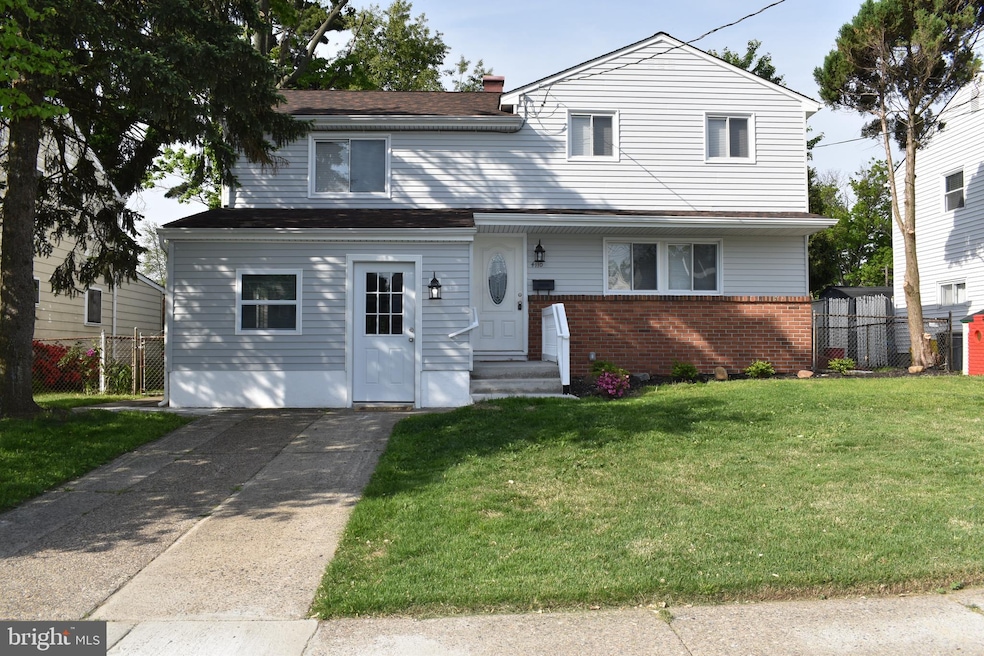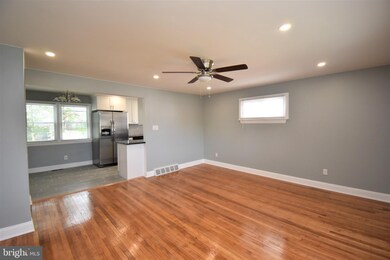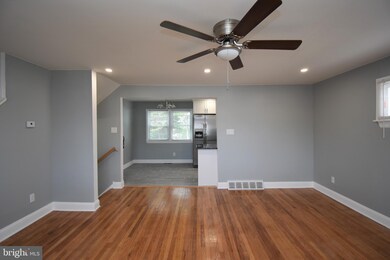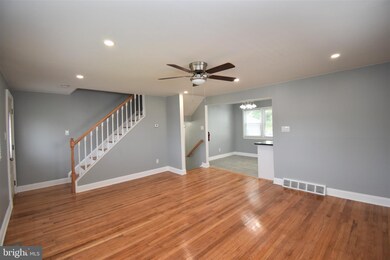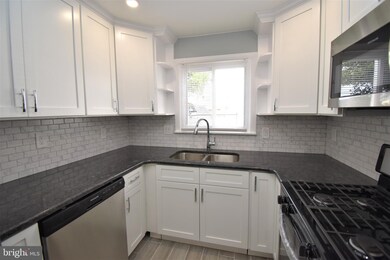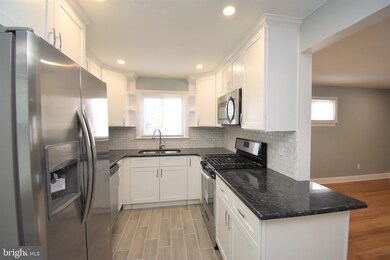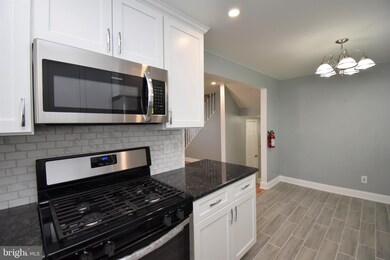
4110 Frosthoffer Ave Pennsauken, NJ 08109
Camden/Pennsauken NeighborhoodHighlights
- Great Room
- Living Room
- En-Suite Primary Bedroom
- No HOA
- More Than Two Accessible Exits
- Forced Air Heating and Cooling System
About This Home
As of June 2021This home offers 4 beds and 2.5 baths including a New Full Shower bath and many upgrades. The kitchen includes double-bowl sink, new white cabinets with crown moldings, granite countertop, stylish tile back splash, 4 new stainless steel appliances, and LED recessed lights. All baths features beautiful custom wall to wall tile, new fixtures, new flooring. One of the upper baths features a soaking whirlpool tub. An oversized Great Room offers a nice place for gathering big crowds. Next to it is a covered rear porch with a gas fireplace or grill. Hardwood flooring and ceiling fans included in all bedrooms. New paint throughout. New HVAC. New Water Heater. Many Newer Windows. Window Treatment. Plus, a fenced in yard. Make All of this YOURS! Schedule your private showing with your agent today. It won't last long. Listing agent has Financial Interest.
Last Agent to Sell the Property
Keller Williams Realty - Marlton License #1329053 Listed on: 05/19/2021

Home Details
Home Type
- Single Family
Est. Annual Taxes
- $5,191
Year Built
- Built in 1956
Lot Details
- 5,900 Sq Ft Lot
- Lot Dimensions are 50.00 x 118.00
- Property is in excellent condition
Home Design
- Split Level Home
- Stucco
Interior Spaces
- 1,744 Sq Ft Home
- Property has 2 Levels
- Great Room
- Living Room
- Dining Room
- Unfinished Basement
- Partial Basement
Bedrooms and Bathrooms
- 4 Bedrooms
- En-Suite Primary Bedroom
Parking
- Driveway
- Off-Street Parking
Accessible Home Design
- More Than Two Accessible Exits
Utilities
- Forced Air Heating and Cooling System
- Natural Gas Water Heater
Community Details
- No Home Owners Association
- Pennsauken Border Subdivision
Listing and Financial Details
- Tax Lot 00002
- Assessor Parcel Number 27-05909-00002
Ownership History
Purchase Details
Home Financials for this Owner
Home Financials are based on the most recent Mortgage that was taken out on this home.Purchase Details
Home Financials for this Owner
Home Financials are based on the most recent Mortgage that was taken out on this home.Purchase Details
Similar Homes in the area
Home Values in the Area
Average Home Value in this Area
Purchase History
| Date | Type | Sale Price | Title Company |
|---|---|---|---|
| Bargain Sale Deed | $285,000 | None Available | |
| Bargain Sale Deed | $135,000 | Your Hometown Title Llc | |
| Deed | $103,000 | -- |
Mortgage History
| Date | Status | Loan Amount | Loan Type |
|---|---|---|---|
| Open | $276,450 | New Conventional | |
| Previous Owner | $15,000 | Credit Line Revolving | |
| Previous Owner | $40,000 | Unknown | |
| Previous Owner | $30,000 | Unknown |
Property History
| Date | Event | Price | Change | Sq Ft Price |
|---|---|---|---|---|
| 06/29/2021 06/29/21 | Sold | $285,000 | +1.8% | $163 / Sq Ft |
| 05/24/2021 05/24/21 | Pending | -- | -- | -- |
| 05/19/2021 05/19/21 | For Sale | $280,000 | +107.4% | $161 / Sq Ft |
| 02/19/2021 02/19/21 | Sold | $135,000 | +70.9% | $77 / Sq Ft |
| 02/02/2021 02/02/21 | Pending | -- | -- | -- |
| 01/30/2021 01/30/21 | For Sale | $79,000 | -- | $45 / Sq Ft |
Tax History Compared to Growth
Tax History
| Year | Tax Paid | Tax Assessment Tax Assessment Total Assessment is a certain percentage of the fair market value that is determined by local assessors to be the total taxable value of land and additions on the property. | Land | Improvement |
|---|---|---|---|---|
| 2024 | $8,647 | $202,600 | $39,700 | $162,900 |
| 2023 | $8,647 | $202,600 | $39,700 | $162,900 |
| 2022 | $7,818 | $202,600 | $39,700 | $162,900 |
| 2021 | $5,034 | $139,100 | $39,700 | $99,400 |
| 2020 | $4,938 | $139,100 | $39,700 | $99,400 |
| 2019 | $4,995 | $139,100 | $39,700 | $99,400 |
| 2018 | $5,022 | $139,100 | $39,700 | $99,400 |
| 2017 | $5,031 | $139,100 | $39,700 | $99,400 |
| 2016 | $4,941 | $139,100 | $39,700 | $99,400 |
| 2015 | $5,088 | $139,100 | $39,700 | $99,400 |
| 2014 | $5,206 | $93,600 | $21,900 | $71,700 |
Agents Affiliated with this Home
-
Asha Anderson

Seller's Agent in 2021
Asha Anderson
HomeSmart First Advantage Realty
(856) 361-8903
1 in this area
56 Total Sales
-
Nguyet 'Emily' Ly
N
Seller's Agent in 2021
Nguyet 'Emily' Ly
Keller Williams Realty - Marlton
(856) 986-2913
2 in this area
28 Total Sales
-
Ramona Torres

Buyer's Agent in 2021
Ramona Torres
Weichert Corporate
(856) 217-4526
26 in this area
488 Total Sales
Map
Source: Bright MLS
MLS Number: NJCD420312
APN: 27-05909-0000-00002
- 4150 Baker Ave
- 3725 King Ave
- 5058 Homestead Ave
- 6402 Browning Rd
- 4209 Beacon Ave
- 226 Wilmot Ave
- 4440 Royal Ave
- 4817 Caroline Ave
- 6831 Woodland Ave
- 331 Garden Ave
- 4720 Browning Rd
- 6827 Highland Ave
- 402 S 30th St
- 6906 Browning Rd
- 2945 Royden St
- 107 Poplar Ave
- 207 Hamilton Ave
- 2933 Royden St
- 2931 Royden St
- 6804 Waldorf Ave
