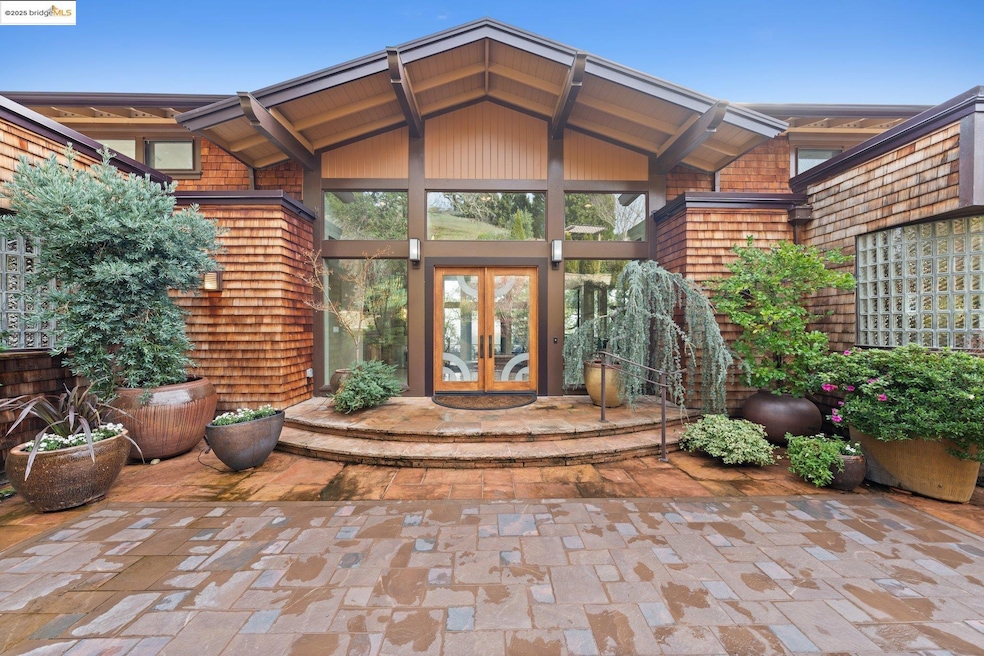4110 Happy Valley Rd Lafayette, CA 94549
Happy Valley NeighborhoodHighlights
- Chain Of Lake Views
- 482,645 Sq Ft lot
- Contemporary Architecture
- Happy Valley Elementary School Rated A
- Fireplace in Primary Bedroom
- No HOA
About This Home
Welcome to an amazing mix of Privacy, Tranquility and Seclusion nestled in the prestigious Lafayette Hills. This remarkable estate welcomes you through a private secured gate & winding driveway, revealing breathtaking vistas of the Lamorinda Valley, extending to the Lafayette Reservoir. Spanning 11 acres of hillside perfection, this spacious retreat features meticulously designed terraces & lush gardens, culminating in a picturesque lookout at the pinnacle of the property. The residence boasts 7bds/6baths, adorned with hand-rubbed Venetian plaster that creates a warm, inviting ambiance while showcasing spectacular panoramic views. The expansive window walls and generous patio and deck areas offer an unparalleled indoor/outdoor entertainment experience, ideal for hosting discerning guests. The breathtaking views extend seamlessly from the main residence to the luxurious guest suite, ensuring that your visitors bask in the same unparalleled beauty. Whether for short visits or longer stays, the captivating surroundings create an inviting atmosphere that highlights the essence of refined living. PRIVACY AWAITS YOU!!!!
Home Details
Home Type
- Single Family
Est. Annual Taxes
- $55,673
Year Built
- Built in 2000
Lot Details
- 11.08 Acre Lot
- Lot Sloped Up
Parking
- 3 Car Detached Garage
- Garage Door Opener
Property Views
- Chain Of Lake
- Canyon
- Mountain
- Forest
- Valley
Home Design
- Contemporary Architecture
- Tar and Gravel Roof
- Composition Roof
- Wood Shingle Exterior
Interior Spaces
- 1-Story Property
- Skylights
- Family Room with Fireplace
- 2 Fireplaces
Kitchen
- Built-In Oven
- Gas Range
- Microwave
- Plumbed For Ice Maker
- Dishwasher
Flooring
- Carpet
- Tile
Bedrooms and Bathrooms
- 7 Bedrooms
- Fireplace in Primary Bedroom
Laundry
- Dryer
- Washer
- 220 Volts In Laundry
Utilities
- Zoned Heating and Cooling System
- 220 Volts in Kitchen
Community Details
- No Home Owners Association
- Happy Valley Subdivision
Listing and Financial Details
- Assessor Parcel Number 3652600283
Map
Source: bridgeMLS
MLS Number: 41117293
APN: 365-260-028-3
- 3949 Canyon Rd
- 4500 Canyon Rd
- 15 Orinda View Rd
- 1149 Camino Vallecito
- 47 Charles Hill Cir
- 1133 Estates Dr
- 9 Charles Hill Rd
- 42 Charles Hill Cir
- 40 Las Palomas
- 3938 Los Arabis Dr
- 3958 Franke Ln
- 3894 El Nido Ranch Rd
- 39 Saint Stephens Dr
- 19 Via Floreado
- 4149 Hidden Valley Rd
- 3749 St Francis Dr
- 133 Lombardy Ln
- 7 Saint Stephens Dr
- 9 Middle Rd
- 13 Saint James Ct
- 3898 Happy Valley Rd
- 553 Miner Rd
- 1108 Howard Hills Rd
- 56 Bates Blvd
- 946 Risa Rd Unit B
- 3742 Mount Diablo Blvd Unit FL1-ID2070
- 3686 Mount Diablo Blvd
- 3713 Mt Diablo Blvd
- 3710 Sundale Rd
- 1000 Dewing Ave Unit 301
- 3594 Mt Diablo Blvd
- 949 East St
- 102 Overhill Rd
- 3523 Golden Gate Way Unit 2
- 3448 Orchard Hill Ct
- 1038 On 2nd St
- 99 Longridge Rd
- 3366 Mount Diablo Blvd
- 221 El Toyonal
- 1288 Candy Ct

