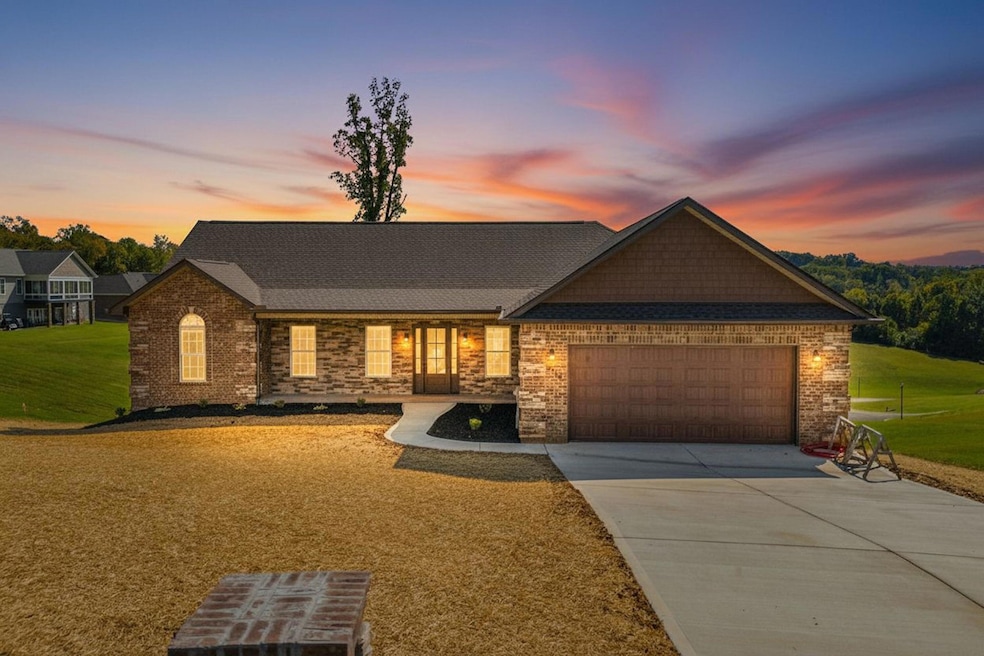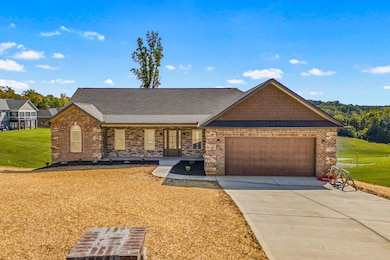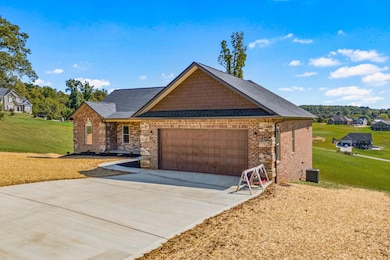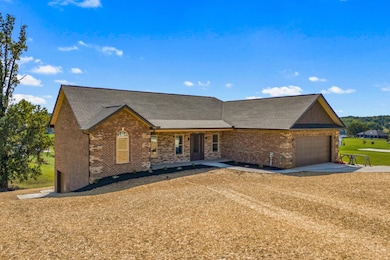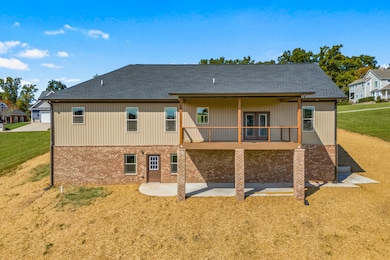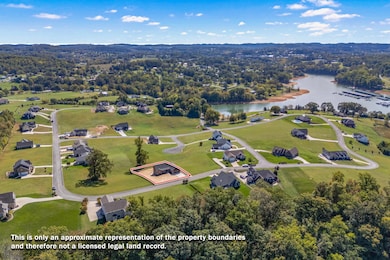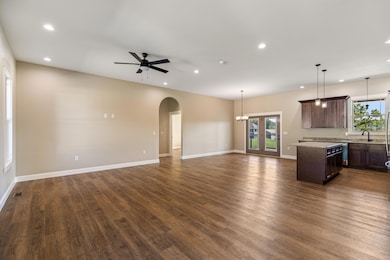4110 Harbor View Dr Morristown, TN 37814
Estimated payment $3,472/month
Total Views
7,647
3
Beds
2
Baths
2,100
Sq Ft
$309
Price per Sq Ft
Highlights
- New Construction
- 0.55 Acre Lot
- Deck
- Bridge View
- Open Floorplan
- High Ceiling
About This Home
New Construction in Waters Edge overlooking beautiful Cherokee Lake. This home has 2,100 sqft on one level with main level 2 car garage and basement garage. Home features 10' ceiling through-out, huge pantry, tile shower in primary bath, very open floor plan, covered back deck looking out at the lake, and over-sized main level garage with 18' door. Less than a half mile from a public boat ramp on Cherokee Lake.
Home Details
Home Type
- Single Family
Est. Annual Taxes
- $185
Year Built
- Built in 2025 | New Construction
Lot Details
- 0.55 Acre Lot
- Property fronts a county road
- Open Lot
- Sloped Lot
- Cleared Lot
HOA Fees
- $25 Monthly HOA Fees
Parking
- 3 Car Attached Garage
Property Views
- Lake
- Bridge
- Hills
Home Design
- Brick Exterior Construction
- Block Foundation
- Shingle Roof
- Asphalt Roof
- Vinyl Siding
Interior Spaces
- 2,100 Sq Ft Home
- 1-Story Property
- Open Floorplan
- High Ceiling
- Ceiling Fan
- Recessed Lighting
- Double Pane Windows
- Vinyl Clad Windows
- Tilt-In Windows
Kitchen
- Electric Range
- Range Hood
- Microwave
- Dishwasher
- Kitchen Island
Flooring
- Carpet
- Tile
- Luxury Vinyl Tile
Bedrooms and Bathrooms
- 3 Bedrooms
- Dual Closets
- Walk-In Closet
- 2 Full Bathrooms
Laundry
- Laundry Room
- Laundry on main level
- 220 Volts In Laundry
Unfinished Basement
- Basement Fills Entire Space Under The House
- Block Basement Construction
Outdoor Features
- Deck
- Covered Patio or Porch
Schools
- Russellville Elementary School
- East Ridge Middle School
- East High School
Utilities
- Central Heating and Cooling System
- Heat Pump System
- Septic Tank
- High Speed Internet
Community Details
- Waters Edge HOA
- Waters Edge Subdivision
Listing and Financial Details
- Assessor Parcel Number 067.00
Map
Create a Home Valuation Report for This Property
The Home Valuation Report is an in-depth analysis detailing your home's value as well as a comparison with similar homes in the area
Home Values in the Area
Average Home Value in this Area
Tax History
| Year | Tax Paid | Tax Assessment Tax Assessment Total Assessment is a certain percentage of the fair market value that is determined by local assessors to be the total taxable value of land and additions on the property. | Land | Improvement |
|---|---|---|---|---|
| 2024 | $185 | $9,375 | $9,375 | -- |
| 2023 | $185 | $9,375 | $0 | $0 |
| 2022 | $185 | $9,375 | $9,375 | $0 |
| 2021 | $185 | $9,375 | $9,375 | $0 |
| 2020 | $185 | $9,375 | $9,375 | $0 |
| 2019 | $210 | $9,850 | $9,850 | $0 |
| 2018 | $210 | $9,850 | $9,850 | $0 |
| 2017 | $210 | $9,850 | $9,850 | $0 |
| 2016 | $196 | $9,850 | $9,850 | $0 |
| 2015 | $182 | $9,850 | $9,850 | $0 |
| 2014 | -- | $9,850 | $9,850 | $0 |
| 2013 | -- | $9,075 | $0 | $0 |
Source: Public Records
Property History
| Date | Event | Price | List to Sale | Price per Sq Ft |
|---|---|---|---|---|
| 05/09/2025 05/09/25 | For Sale | $649,900 | -- | $309 / Sq Ft |
Source: Lakeway Area Association of REALTORS®
Purchase History
| Date | Type | Sale Price | Title Company |
|---|---|---|---|
| Warranty Deed | $30,000 | Lakeway Title Services | |
| Quit Claim Deed | -- | None Listed On Document | |
| Quit Claim Deed | -- | Lakeway Title Services | |
| Warranty Deed | $158,000 | Lakeway Title Services | |
| Quit Claim Deed | -- | -- | |
| Quit Claim Deed | -- | -- | |
| Deed | -- | -- | |
| Deed | -- | -- |
Source: Public Records
Source: Lakeway Area Association of REALTORS®
MLS Number: 707522
APN: 017C-A-067.00
Nearby Homes
- 4144 Harbor View Dr
- Lot 17 Waters Edge Dr
- 4547 Brights Pike
- 3800 Dan Dr
- 465 Livingston Rd
- 529 Livingston Rd
- 4801 Harbor Dr
- 3460 Norton Dr
- 4119 Azalea Ct
- 3835 High Oak Dr
- 4959 Brights Pike
- 3409 Copper Ridge Rd
- 1881 Raven Rd
- 4146 Leslie Dr
- 2061 Lakewood Dr
- 4561 Birchwood Cir
- 2828 Reeds Chapel Rd
- 0 Brights Pike
- 2862 Scenic Lake Cir
- 3166 Bridgewater Blvd
- 2450 Brights Pike
- 2215 Buffalo Trail
- 1508 Taft St
- 1510 Taft St
- 557 Cliff St
- 2749 River Rock Dr
- 133 Guzman Ct
- 1955 Collegewood Dr
- 731 Cave St Unit 731
- 252 Keswick Dr
- 1332 W Andrew Johnson Hwy
- 169 Barkley Landing Dr
- 450 Barkley Landing Dr Unit 432-4
- 450 Barkley Landing Dr Unit 205-10
- 450 Barkley Landing Dr Unit 456-6
- 5055 Cottonseed Way
- 1563 Raven Hill Rd
- 303 - 305 Far
