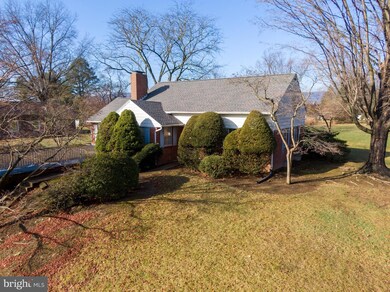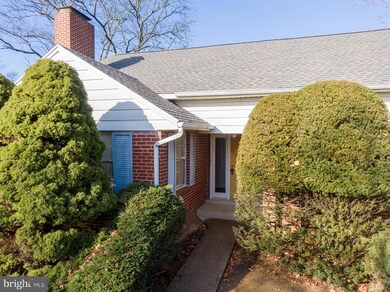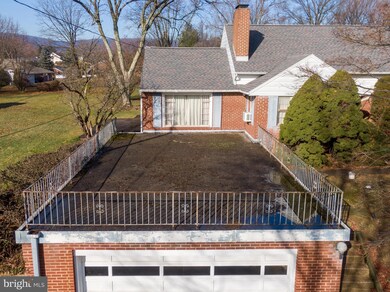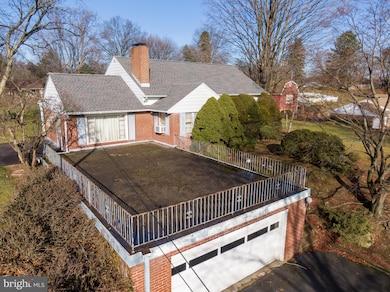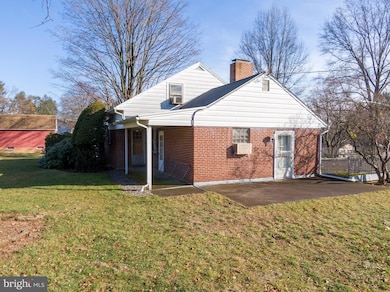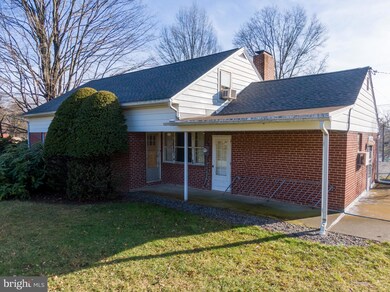
4110 Mcintosh Rd Harrisburg, PA 17112
Colonial Park North NeighborhoodHighlights
- Rambler Architecture
- 1 Fireplace
- 2 Car Attached Garage
- Central Dauphin Senior High School Rated A-
- No HOA
- Hot Water Baseboard Heater
About This Home
As of April 2025Property to be sold at AUCTION Thursday, January 16, 2025 at 4pm. Pre-registration strongly recommended. List price is based on PA Common Level Ratio value and is NOT the reserve or the starting bid. Public Auction – starting bid is NOT the sales price. The final bid price will be determined by live, competitive bidding. Deposit to be held in Escrow and settlement must occur within 45 days of the auction. NO BUYER’S PREMIUM. As is, where is, no contingencies. If you are not familiar with auctions, please call so we can answer any questions regarding the process. (Harrisburg) to request a bidder packet. OPEN HOUSE: Thursday, January 2, 4-6pm. Private previews by appointment only with advance notice required. Buyer deposit day of auction $15,000.
Last Agent to Sell the Property
Cavalry Realty LLC License #RM420558 Listed on: 12/23/2024
Home Details
Home Type
- Single Family
Est. Annual Taxes
- $3,314
Year Built
- Built in 1951
Lot Details
- 0.57 Acre Lot
- Property is in average condition
Parking
- 2 Car Attached Garage
- 2 Driveway Spaces
- Front Facing Garage
Home Design
- Rambler Architecture
- Brick Exterior Construction
- Block Foundation
- Asphalt Roof
Interior Spaces
- 1,566 Sq Ft Home
- Property has 2 Levels
- 1 Fireplace
- Unfinished Basement
- Basement Fills Entire Space Under The House
Bedrooms and Bathrooms
- 4 Main Level Bedrooms
- 2 Full Bathrooms
Schools
- Central Dauphin High School
Utilities
- Window Unit Cooling System
- Heating System Uses Oil
- Hot Water Baseboard Heater
- 200+ Amp Service
- Oil Water Heater
Community Details
- No Home Owners Association
Listing and Financial Details
- Assessor Parcel Number 35-013-063-000-0000
Ownership History
Purchase Details
Home Financials for this Owner
Home Financials are based on the most recent Mortgage that was taken out on this home.Purchase Details
Home Financials for this Owner
Home Financials are based on the most recent Mortgage that was taken out on this home.Similar Homes in the area
Home Values in the Area
Average Home Value in this Area
Purchase History
| Date | Type | Sale Price | Title Company |
|---|---|---|---|
| Deed | $370,000 | Hershey Abstract Settlement Se | |
| Deed | $205,000 | None Listed On Document |
Mortgage History
| Date | Status | Loan Amount | Loan Type |
|---|---|---|---|
| Open | $370,000 | VA |
Property History
| Date | Event | Price | Change | Sq Ft Price |
|---|---|---|---|---|
| 04/30/2025 04/30/25 | Sold | $370,000 | -2.6% | $236 / Sq Ft |
| 03/30/2025 03/30/25 | Pending | -- | -- | -- |
| 03/12/2025 03/12/25 | For Sale | $380,000 | +85.4% | $243 / Sq Ft |
| 02/03/2025 02/03/25 | Sold | $205,000 | -26.8% | $131 / Sq Ft |
| 01/17/2025 01/17/25 | Pending | -- | -- | -- |
| 12/23/2024 12/23/24 | For Sale | $280,000 | -- | $179 / Sq Ft |
Tax History Compared to Growth
Tax History
| Year | Tax Paid | Tax Assessment Tax Assessment Total Assessment is a certain percentage of the fair market value that is determined by local assessors to be the total taxable value of land and additions on the property. | Land | Improvement |
|---|---|---|---|---|
| 2025 | $3,573 | $123,100 | $22,500 | $100,600 |
| 2024 | $3,314 | $123,100 | $22,500 | $100,600 |
| 2023 | $3,314 | $123,100 | $22,500 | $100,600 |
| 2022 | $3,314 | $123,100 | $22,500 | $100,600 |
| 2021 | $3,218 | $123,100 | $22,500 | $100,600 |
| 2020 | $3,182 | $123,100 | $22,500 | $100,600 |
| 2019 | $3,169 | $123,100 | $22,500 | $100,600 |
| 2018 | $3,113 | $123,100 | $22,500 | $100,600 |
| 2017 | $3,003 | $123,100 | $22,500 | $100,600 |
| 2016 | $0 | $123,100 | $22,500 | $100,600 |
| 2015 | -- | $123,100 | $22,500 | $100,600 |
| 2014 | -- | $123,100 | $22,500 | $100,600 |
Agents Affiliated with this Home
-

Seller's Agent in 2025
Chris Poborsky
Coldwell Banker Realty
(717) 495-9585
1 in this area
142 Total Sales
-

Seller's Agent in 2025
Thomas Stewart
Cavalry Realty LLC
(717) 932-2599
3 in this area
936 Total Sales
-

Buyer's Agent in 2025
Amy Zechman
Iron Valley Real Estate
(717) 497-3400
1 in this area
81 Total Sales
-

Buyer's Agent in 2025
Belinda Messimer
Coldwell Banker Realty
(717) 825-8504
1 in this area
86 Total Sales
Map
Source: Bright MLS
MLS Number: PADA2040780
APN: 35-013-063
- 4210 Mcintosh Rd
- 4050 Silver Charm Ct
- 1502 Knollcrest Rd
- 4133 Secretariat St
- 1390 Quail Hollow Rd
- 3974 Secretariat St
- 4482 Nantucket Rd
- 4468 Nantucket Rd
- 4309 Long Dr
- 3404 Citation Dr
- 4426 Greenridge Ln
- 3817 Dora Dr
- 5028 Irene Dr
- 3223 Citation Dr
- 707 Citation Dr
- 1044 Ellie Ln W
- 1041 Ellie Ln W
- 5013 Circle Dr
- 1043 Ellie Ln W
- 1051 Ellie Ln W

