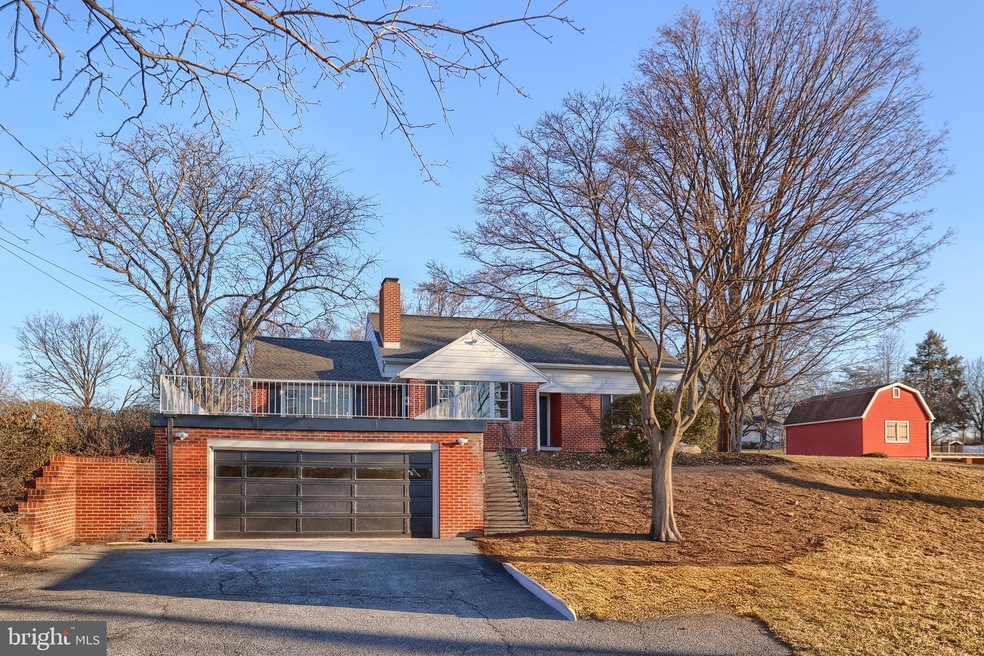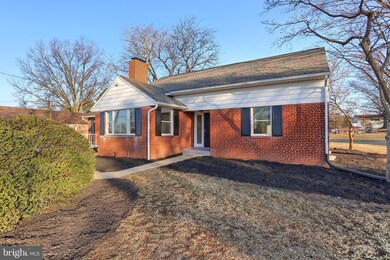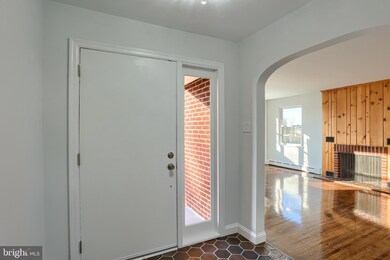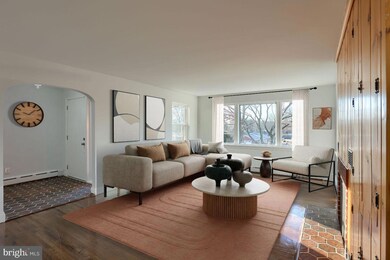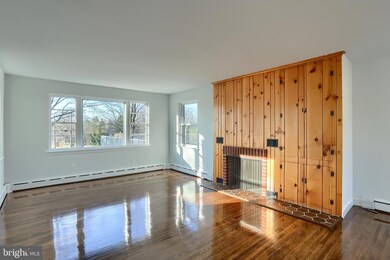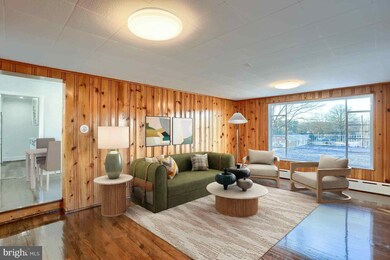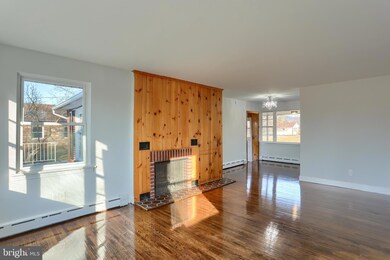
4110 Mcintosh Rd Harrisburg, PA 17112
Colonial Park North NeighborhoodHighlights
- Open Floorplan
- Private Lot
- Wood Flooring
- Central Dauphin Senior High School Rated A-
- Rambler Architecture
- 1 Fireplace
About This Home
As of April 2025Located in this quiet, sought-after neighborhood in the Central Dauphin School District, this beautifully updated home is ready for its next chapter. with fresh paint, brand-new flooring in the kitchen and bathrooms, and beautiful hardwood floors throughout the rest of the house, every space feels refreshed and inviting. Brand-new kitchen cabinets and stainless steel appliances with stunning white quartz countertops and backsplash. The main level flows effortlessly, offering plenty of natural light and a layout that makes everyday living easy. Directly off the kitchen to the dining area, which leads into a large sunroom/family room or office space. With 2 bedrooms and a full bath, on the main floor as well as, 2 spacious bedrooms and a full bath on the second floor. Last, but surely not least, an oversized garage that will blow your mind. A true "Man Cave", if you will. You can comfortably fit 5+ cars in there. Store your show cars/motorcycles, or turn it into a workshop, the possibilities are endless. This all sits on a 0.57 acre lot. This home has all the essentials, plus thoughtful extras. Don't miss your chance to make this one yours!
Last Agent to Sell the Property
Coldwell Banker Realty License #RS275295 Listed on: 03/12/2025

Home Details
Home Type
- Single Family
Est. Annual Taxes
- $3,529
Year Built
- Built in 1951
Lot Details
- 0.57 Acre Lot
- Rural Setting
- Private Lot
- Level Lot
- Open Lot
- Cleared Lot
- Back and Front Yard
- Property is in very good condition
Parking
- 5 Car Attached Garage
- 4 Driveway Spaces
- Parking Storage or Cabinetry
- Front Facing Garage
- Off-Street Parking
Home Design
- Rambler Architecture
- Brick Exterior Construction
- Block Foundation
- Asphalt Roof
Interior Spaces
- 1,566 Sq Ft Home
- Property has 1 Level
- Open Floorplan
- Built-In Features
- 1 Fireplace
- Family Room Off Kitchen
- Living Room
- Basement Fills Entire Space Under The House
Kitchen
- Eat-In Kitchen
- Electric Oven or Range
- <<builtInMicrowave>>
- Dishwasher
- Stainless Steel Appliances
Flooring
- Wood
- Carpet
- Luxury Vinyl Plank Tile
Bedrooms and Bathrooms
- <<tubWithShowerToken>>
Outdoor Features
- Playground
Schools
- Central Dauphin High School
Utilities
- Window Unit Cooling System
- Heating System Uses Oil
- Hot Water Baseboard Heater
- 200+ Amp Service
- Oil Water Heater
- Cable TV Available
Community Details
- No Home Owners Association
- Lower Paxton Township Subdivision
Listing and Financial Details
- Assessor Parcel Number 35-013-063-000-0000
Ownership History
Purchase Details
Home Financials for this Owner
Home Financials are based on the most recent Mortgage that was taken out on this home.Purchase Details
Home Financials for this Owner
Home Financials are based on the most recent Mortgage that was taken out on this home.Similar Homes in Harrisburg, PA
Home Values in the Area
Average Home Value in this Area
Purchase History
| Date | Type | Sale Price | Title Company |
|---|---|---|---|
| Deed | $370,000 | Hershey Abstract Settlement Se | |
| Deed | $205,000 | None Listed On Document |
Mortgage History
| Date | Status | Loan Amount | Loan Type |
|---|---|---|---|
| Open | $370,000 | VA |
Property History
| Date | Event | Price | Change | Sq Ft Price |
|---|---|---|---|---|
| 04/30/2025 04/30/25 | Sold | $370,000 | -2.6% | $236 / Sq Ft |
| 03/30/2025 03/30/25 | Pending | -- | -- | -- |
| 03/12/2025 03/12/25 | For Sale | $380,000 | +85.4% | $243 / Sq Ft |
| 02/03/2025 02/03/25 | Sold | $205,000 | -26.8% | $131 / Sq Ft |
| 01/17/2025 01/17/25 | Pending | -- | -- | -- |
| 12/23/2024 12/23/24 | For Sale | $280,000 | -- | $179 / Sq Ft |
Tax History Compared to Growth
Tax History
| Year | Tax Paid | Tax Assessment Tax Assessment Total Assessment is a certain percentage of the fair market value that is determined by local assessors to be the total taxable value of land and additions on the property. | Land | Improvement |
|---|---|---|---|---|
| 2025 | $3,573 | $123,100 | $22,500 | $100,600 |
| 2024 | $3,314 | $123,100 | $22,500 | $100,600 |
| 2023 | $3,314 | $123,100 | $22,500 | $100,600 |
| 2022 | $3,314 | $123,100 | $22,500 | $100,600 |
| 2021 | $3,218 | $123,100 | $22,500 | $100,600 |
| 2020 | $3,182 | $123,100 | $22,500 | $100,600 |
| 2019 | $3,169 | $123,100 | $22,500 | $100,600 |
| 2018 | $3,113 | $123,100 | $22,500 | $100,600 |
| 2017 | $3,003 | $123,100 | $22,500 | $100,600 |
| 2016 | $0 | $123,100 | $22,500 | $100,600 |
| 2015 | -- | $123,100 | $22,500 | $100,600 |
| 2014 | -- | $123,100 | $22,500 | $100,600 |
Agents Affiliated with this Home
-
Chris Poborsky

Seller's Agent in 2025
Chris Poborsky
Coldwell Banker Realty
(717) 495-9585
1 in this area
145 Total Sales
-
Thomas Stewart

Seller's Agent in 2025
Thomas Stewart
Cavalry Realty LLC
(717) 932-2599
3 in this area
928 Total Sales
-
Amy Zechman

Buyer's Agent in 2025
Amy Zechman
Iron Valley Real Estate
(717) 497-3400
1 in this area
81 Total Sales
-
Belinda Messimer

Buyer's Agent in 2025
Belinda Messimer
Coldwell Banker Realty
(717) 825-8504
1 in this area
85 Total Sales
Map
Source: Bright MLS
MLS Number: PADA2043040
APN: 35-013-063
- 4210 Mcintosh Rd
- 4050 Silver Charm Ct
- 1502 Knollcrest Rd
- 4133 Secretariat St
- 3974 Secretariat St
- 4482 Nantucket Rd
- 4468 Nantucket Rd
- 4309 Long Dr
- 3404 Citation Dr
- 4426 Greenridge Ln
- 3817 Dora Dr
- 5028 Irene Dr
- 3223 Citation Dr
- 707 Citation Dr
- 4430 Brighton Ct
- 1044 Ellie Ln W
- 3900 Mark Ave
- 1041 Ellie Ln W
- 5013 Circle Dr
- 1043 Ellie Ln W
