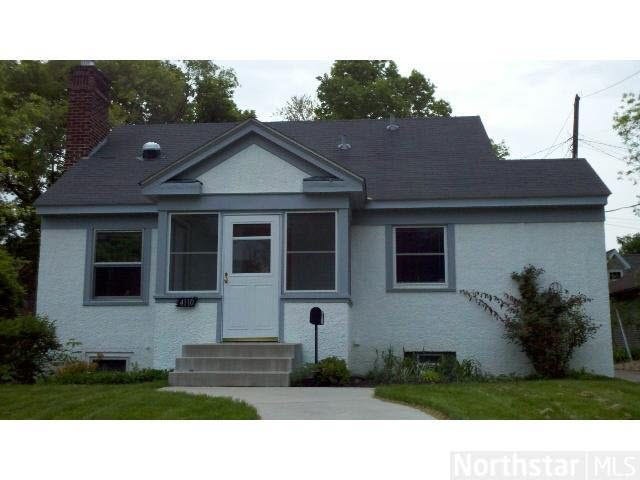
4110 Morningside Rd Edina, MN 55416
Morningside NeighborhoodEstimated Value: $1,424,000 - $1,645,000
Highlights
- Wood Flooring
- 2 Car Detached Garage
- Eat-In Kitchen
- Highlands Elementary School Rated A
- Fireplace
- Woodwork
About This Home
As of June 2013CHARMING HOME IN MORNINGSIDE. NICE UPDATES THROUGHOUT. GREAT CONDO ALTERNATIVE.
Last Agent to Sell the Property
Susan Hoganson
Edina Realty, Inc. Listed on: 05/15/2013
Last Buyer's Agent
Amy Deckas
Edina Realty, Inc.
Home Details
Home Type
- Single Family
Est. Annual Taxes
- $3,510
Year Built
- Built in 1930
Lot Details
- 6,098 Sq Ft Lot
- Sprinkler System
- Landscaped with Trees
Parking
- 2 Car Detached Garage
Home Design
- Asphalt Shingled Roof
- Stucco Exterior
Interior Spaces
- 1-Story Property
- Woodwork
- Fireplace
- Wood Flooring
Kitchen
- Eat-In Kitchen
- Range
- Microwave
Bedrooms and Bathrooms
- 2 Bedrooms
- Bathroom on Main Level
Laundry
- Dryer
- Washer
Finished Basement
- Basement Fills Entire Space Under The House
- Basement Window Egress
Utilities
- Forced Air Heating and Cooling System
Listing and Financial Details
- Assessor Parcel Number 0702824410107
Ownership History
Purchase Details
Purchase Details
Home Financials for this Owner
Home Financials are based on the most recent Mortgage that was taken out on this home.Purchase Details
Home Financials for this Owner
Home Financials are based on the most recent Mortgage that was taken out on this home.Purchase Details
Home Financials for this Owner
Home Financials are based on the most recent Mortgage that was taken out on this home.Purchase Details
Home Financials for this Owner
Home Financials are based on the most recent Mortgage that was taken out on this home.Purchase Details
Similar Homes in the area
Home Values in the Area
Average Home Value in this Area
Purchase History
| Date | Buyer | Sale Price | Title Company |
|---|---|---|---|
| Heim Keith | $1,343,951 | Burnet Title | |
| Dawson Peter A | $1,375,000 | Watermark Title Agency | |
| Alcala Marquez Christopher | $1,305,000 | Watermark Title Agency | |
| Sather Design Build Inc | $242,647 | Watermark Title Agency | |
| Nordquist Peter J | $220,000 | Titlesmart Inc | |
| Foley Terese A | $157,500 | -- |
Mortgage History
| Date | Status | Borrower | Loan Amount |
|---|---|---|---|
| Previous Owner | Dawson Peter A | $875,000 | |
| Previous Owner | Alcala Marquez Christopher | $1,044,000 | |
| Previous Owner | Carton Bradley Llc | $410,000 | |
| Previous Owner | Sather Design Build Inc | $102,500 | |
| Previous Owner | Sather Design/Build Inc | $128,125 | |
| Previous Owner | Foley Terese A | $45,000 |
Property History
| Date | Event | Price | Change | Sq Ft Price |
|---|---|---|---|---|
| 06/17/2013 06/17/13 | Sold | $250,000 | 0.0% | $217 / Sq Ft |
| 05/30/2013 05/30/13 | Pending | -- | -- | -- |
| 05/15/2013 05/15/13 | For Sale | $250,000 | +13.6% | $217 / Sq Ft |
| 01/23/2012 01/23/12 | Sold | $220,000 | -24.1% | $191 / Sq Ft |
| 12/29/2011 12/29/11 | Pending | -- | -- | -- |
| 09/29/2011 09/29/11 | For Sale | $289,900 | -- | $252 / Sq Ft |
Tax History Compared to Growth
Tax History
| Year | Tax Paid | Tax Assessment Tax Assessment Total Assessment is a certain percentage of the fair market value that is determined by local assessors to be the total taxable value of land and additions on the property. | Land | Improvement |
|---|---|---|---|---|
| 2023 | $18,159 | $1,340,800 | $395,000 | $945,800 |
| 2022 | $16,660 | $1,271,000 | $384,200 | $886,800 |
| 2021 | $16,514 | $1,157,900 | $304,700 | $853,200 |
| 2020 | $16,843 | $1,145,600 | $291,500 | $854,100 |
| 2019 | $17,017 | $1,147,300 | $291,500 | $855,800 |
| 2018 | $12,757 | $1,120,700 | $278,200 | $842,500 |
| 2017 | $4,767 | $303,100 | $224,000 | $79,100 |
| 2016 | $4,959 | $309,200 | $224,000 | $85,200 |
| 2015 | $3,657 | $272,900 | $197,700 | $75,200 |
| 2014 | -- | $215,000 | $176,000 | $39,000 |
Agents Affiliated with this Home
-
S
Seller's Agent in 2013
Susan Hoganson
Edina Realty, Inc.
-
A
Buyer's Agent in 2013
Amy Deckas
Edina Realty, Inc.
-
C
Seller's Agent in 2012
Conrad Roal
Lakes Area Realty
Map
Source: REALTOR® Association of Southern Minnesota
MLS Number: 4486898
APN: 07-028-24-41-0107
- 4312 France Ave S
- 4360 France Ave S Unit 2
- 4216 France Ave S
- 4304 W 42nd St
- 4401 Littel St
- 4128 W 45th St
- 4113 Monterey Ave
- 4610 France Ave S
- 4415 Chowen Ave S Unit 201
- 4507 Arden Ave
- 4023 France Ave S
- 4012 Monterey Ave
- 4212 Princeton Ave
- 4424 Abbott Ave S
- 4707 France Ave S
- 4119 Beard Ave S
- 4417 Abbott Ave S
- 3925 France Ave S
- 4404 Sunnyside Rd
- 3937 Ewing Ave S
- 4110 Morningside Rd
- 4114 Morningside Rd
- 4247 Grimes Ave S
- 4243 Grimes Ave S
- 4248 Alden Dr
- 4246 Alden Dr
- 4244 Alden Dr
- 4242 Alden Dr
- 4109 Morningside Rd
- 4239 Grimes Ave S
- 4111 Morningside Rd
- 4240 Alden Dr
- 4107 Morningside Rd
- 4113 Morningside Rd
- 4105 Morningside Rd
- 4115 Morningside Rd
- 4238 Alden Dr
- 4200 Morningside Rd
- 4246 Grimes Ave S
- 4101 Morningside Rd
