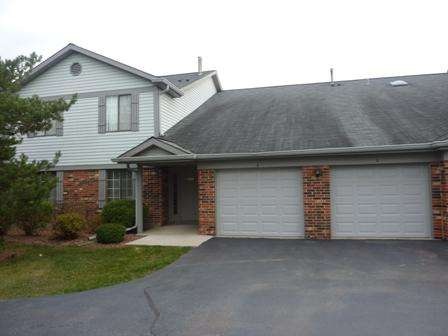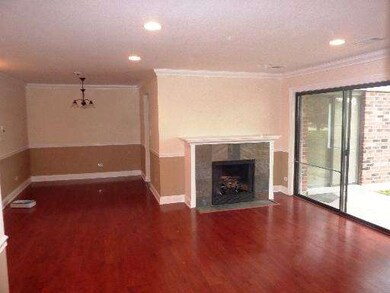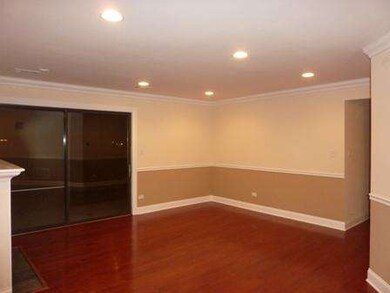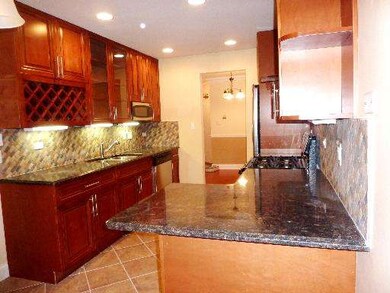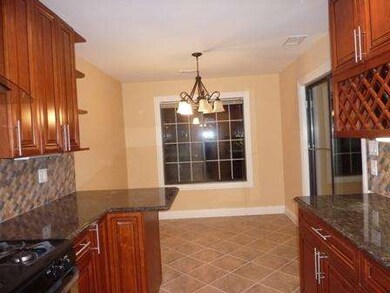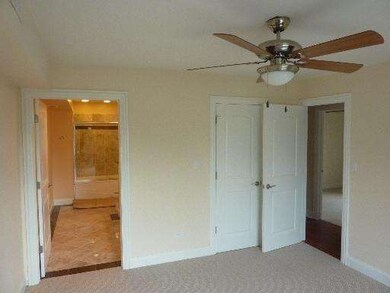
4110 N Pheasant Trail Ct Unit 7 Arlington Heights, IL 60004
Highlights
- Wood Flooring
- Main Floor Bedroom
- Stainless Steel Appliances
- Buffalo Grove High School Rated A+
- Whirlpool Bathtub
- Attached Garage
About This Home
As of December 2012Luxury Renovation on convenient 1st floor. HW floors, recessed lights,crown & chair moldings.42" cherry kitchen w/ss appliances.Granite counters in kitchen and all baths. Master st. w/walk-in closet & private marble bath w/jacuzzi & dbl vanity. 2nd full bath w/European shower w/jets & new tile. New carpet in bedrooms. Updated plumbing & electrical service, new fixtures. Attached garage & view from z patio. New roof.
Last Agent to Sell the Property
Smart Investment Realty License #471013865 Listed on: 10/31/2012
Property Details
Home Type
- Condominium
Est. Annual Taxes
- $4,710
Year Built
- 1986
HOA Fees
- $247 per month
Parking
- Attached Garage
- Garage Door Opener
- Driveway
- Parking Included in Price
Home Design
- Brick Exterior Construction
- Slab Foundation
- Asphalt Shingled Roof
- Aluminum Siding
- Vinyl Siding
Interior Spaces
- Fireplace With Gas Starter
- Storage
- Wood Flooring
Kitchen
- Breakfast Bar
- Oven or Range
- Microwave
- Dishwasher
- Stainless Steel Appliances
- Disposal
Bedrooms and Bathrooms
- Main Floor Bedroom
- Walk-In Closet
- Primary Bathroom is a Full Bathroom
- Dual Sinks
- Whirlpool Bathtub
- Shower Body Spray
Laundry
- Laundry on main level
- Dryer
- Washer
Home Security
Utilities
- Forced Air Heating and Cooling System
- Heating System Uses Gas
- Lake Michigan Water
Additional Features
- Patio
- Southern Exposure
Community Details
Pet Policy
- Pets Allowed
Security
- Storm Screens
Ownership History
Purchase Details
Home Financials for this Owner
Home Financials are based on the most recent Mortgage that was taken out on this home.Purchase Details
Home Financials for this Owner
Home Financials are based on the most recent Mortgage that was taken out on this home.Purchase Details
Similar Homes in the area
Home Values in the Area
Average Home Value in this Area
Purchase History
| Date | Type | Sale Price | Title Company |
|---|---|---|---|
| Warranty Deed | $175,000 | Chicago Title Insurance Comp | |
| Warranty Deed | $150,000 | None Available | |
| Warranty Deed | $119,000 | -- |
Mortgage History
| Date | Status | Loan Amount | Loan Type |
|---|---|---|---|
| Open | $77,000 | New Conventional | |
| Closed | $77,500 | New Conventional | |
| Closed | $100,000 | Credit Line Revolving | |
| Closed | $35,000 | Seller Take Back |
Property History
| Date | Event | Price | Change | Sq Ft Price |
|---|---|---|---|---|
| 12/10/2012 12/10/12 | Sold | $150,000 | -6.2% | -- |
| 11/20/2012 11/20/12 | Pending | -- | -- | -- |
| 10/31/2012 10/31/12 | For Sale | $159,900 | +99.9% | -- |
| 07/30/2012 07/30/12 | Sold | $80,000 | -19.9% | -- |
| 06/27/2012 06/27/12 | Pending | -- | -- | -- |
| 06/20/2012 06/20/12 | For Sale | $99,900 | -- | -- |
Tax History Compared to Growth
Tax History
| Year | Tax Paid | Tax Assessment Tax Assessment Total Assessment is a certain percentage of the fair market value that is determined by local assessors to be the total taxable value of land and additions on the property. | Land | Improvement |
|---|---|---|---|---|
| 2024 | $4,710 | $19,191 | $3,153 | $16,038 |
| 2023 | $4,710 | $19,191 | $3,153 | $16,038 |
| 2022 | $4,710 | $19,191 | $3,153 | $16,038 |
| 2021 | $4,359 | $15,932 | $437 | $15,495 |
| 2020 | $4,320 | $15,932 | $437 | $15,495 |
| 2019 | $4,343 | $17,684 | $437 | $17,247 |
| 2018 | $3,427 | $13,511 | $350 | $13,161 |
| 2017 | $3,384 | $13,511 | $350 | $13,161 |
| 2016 | $4,218 | $13,511 | $350 | $13,161 |
| 2015 | $3,771 | $11,111 | $1,488 | $9,623 |
| 2014 | $3,715 | $11,111 | $1,488 | $9,623 |
| 2013 | $3,455 | $11,111 | $1,488 | $9,623 |
Agents Affiliated with this Home
-
Jane Rapoport

Seller's Agent in 2012
Jane Rapoport
Smart Investment Realty
(224) 723-5412
14 Total Sales
-
Thomas Stengren

Seller's Agent in 2012
Thomas Stengren
Berkshire Hathaway HomeServices Starck Real Estate
(847) 828-8881
17 Total Sales
-
Alan Berlow

Buyer's Agent in 2012
Alan Berlow
Coldwell Banker Realty
(847) 815-6044
208 Total Sales
Map
Source: Midwest Real Estate Data (MRED)
MLS Number: MRD08211939
APN: 03-06-100-018-1075
- 1670 W Partridge Ln Unit 5
- 1755 W Partridge Ln Unit 3
- 1650 W Partridge Ln Unit 2
- 1631 W Partridge Ct Unit 8
- 1611 W Partridge Ct Unit 8
- 4210 N Mallard Dr Unit 3
- 1515 W Pheasant Trail Ln Unit 5
- 1727 W Hawkes St Unit 7
- 3907 New Haven Ave
- 1411 W Partridge Ln Unit 4
- 1825 W Spring Ridge Dr
- 2221 W Nichols Rd Unit A
- 4045 N Harvard Ave
- 4214 Bonhill Dr Unit 3E
- 4220 Bonhill Dr Unit 3E
- 4259 Jennifer Ln Unit 2D
- 1191 E Barberry Ln Unit E
- 1247 E Canterbury Trail Unit 63
- 2254 N Baldwin Way Unit 4A
- 4016 N Terramere Ave
