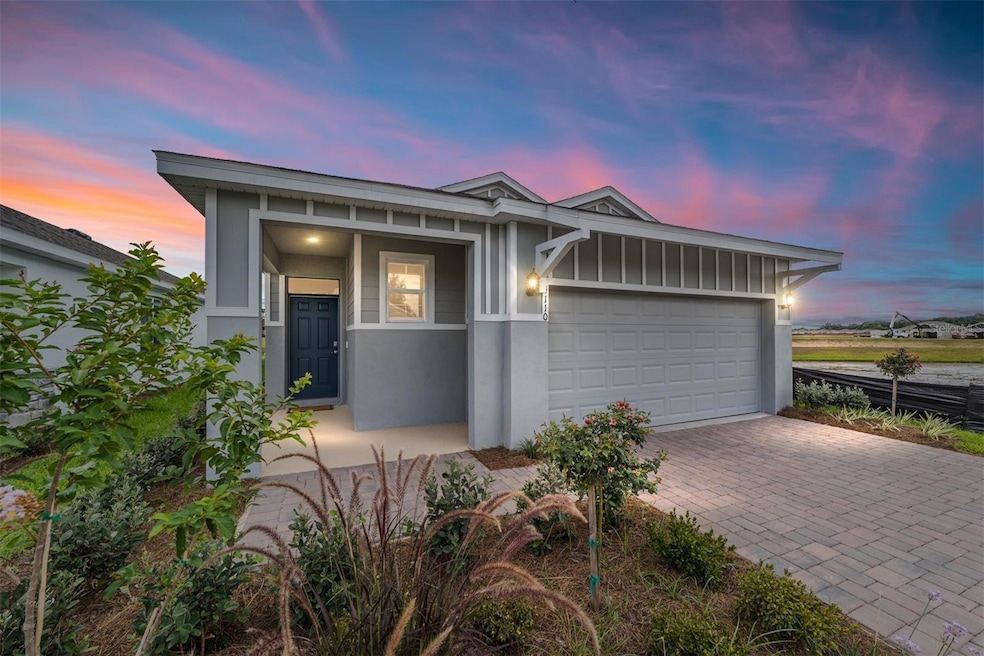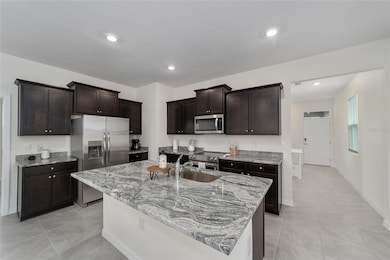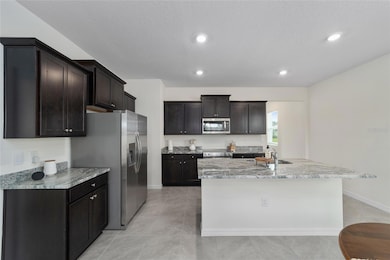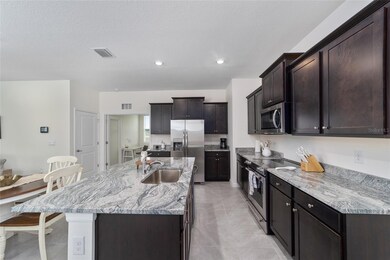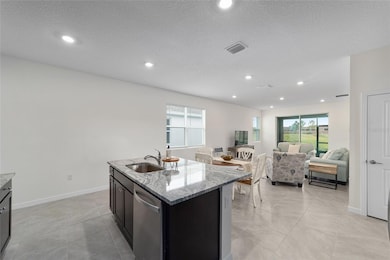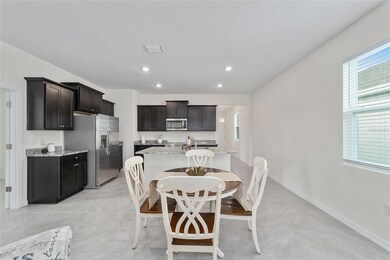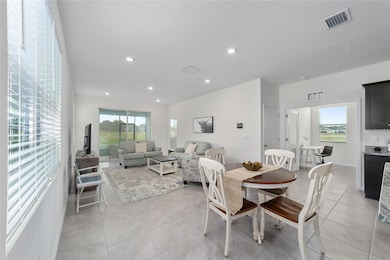4110 NW 44th Cir Ocala, FL 34482
Fellowship NeighborhoodHighlights
- Golf Course Community
- Fitness Center
- Gated Community
- West Port High School Rated A-
- In Ground Pool
- Open Floorplan
About This Home
Start enjoying luxury living at the prestigious Ocala Preserve gated community, located minutes to The World Equestrian Center! This NEW 2024 BUILT FULLY FURNISHED Jennings Model home is immaculate and tastefully decorated! This home is turn-key and ready, equipped with everything you need during your stay! Featuring 3 bedrooms, 2 bathrooms and a 2-car garage with over 1,641 square feet of open floor plan and modern living! A foyer entry presents beautiful upgraded porcelain tile flooring, found in most rooms (carpet in primary and guest bedrooms/office). Crown molding, upgraded fixtures, and high-end finishes can be found throughout the residence. An open kitchen boasts quartz counters, upgraded designer cabinetry with above display, task lighting, and a subway tiled backsplash. The center island has breakfast bar seating and an additional large dining room table is just off the kitchen. A great room, with living and dining space, looks out over the covered, screened, and brick paved lanai featuring beautiful backyard views. Adjacent, a set of French doors offers privacy in the den or third bedroom with a large closet. A primary suite, featuring a gorgeous ensuite bathroom, king bedroom suite and large walk-in closet is warm and inviting. Its personal bath features neutral cabinetry with quartz, double sinks, a walk-in shower with a tile surround and glass doors, plus a water closet for privacy. The front bedroom is nearby a well-appointed guest bath and the interior laundry room, which is equipped with a brand new washer and dryer and built-in shelving. Fantastic curb appeal is one of the many things you will notice about this premium lot located in this premier resort-style community! Discover the epitome of resort-style living at Ocala Preserve, an exclusive community nestled among groves of majestic trees, where nature's beauty and luxury living converge seamlessly. As you enter this idyllic haven, you are greeted by a 7-acre lake, setting the stage for a community designed to captivate the senses with 3 themed parks, and meticulously planned walking, biking, and hiking trails. A pristine Golf Course, The Oak House, a Resort Club at the heart of the community, serves as a hub for social interactions and relaxation. Enjoy state-of-the-art fitness and wellness facilities, Bar and Restaurant, a Spa, Pickleball, a Resort and Lap pools, social gatherings and adventures. The community is conveniently located less than 10 minutes from WEC, World Equestrian Center, Shopping, and Dining. Schedule your private tour today!
Home Details
Home Type
- Single Family
Year Built
- Built in 2024
Parking
- 2 Car Attached Garage
Interior Spaces
- 1,610 Sq Ft Home
- Open Floorplan
- Furnished
- High Ceiling
- Ceiling Fan
- Window Treatments
- Tile Flooring
Kitchen
- Eat-In Kitchen
- Range with Range Hood
- Microwave
- Dishwasher
Bedrooms and Bathrooms
- 3 Bedrooms
- Primary Bedroom on Main
- Walk-In Closet
- 2 Full Bathrooms
Laundry
- Laundry in unit
- Dryer
- Washer
Additional Features
- Accessible Approach with Ramp
- In Ground Pool
- 6,100 Sq Ft Lot
- Central Heating and Cooling System
Listing and Financial Details
- Residential Lease
- Security Deposit $2,000
- Property Available on 5/1/25
- The owner pays for grounds care, laundry, management, pest control, pool maintenance, recreational
- $75 Application Fee
- Assessor Parcel Number 1367-1002-00
Community Details
Overview
- Property has a Home Owners Association
- Ocala Preserve Association
- Built by Dr. Horton
- Ocala Preserve Subdivision, Jennings Floorplan
- The community has rules related to allowable golf cart usage in the community
- Community features wheelchair access
Amenities
- Restaurant
- Clubhouse
Recreation
- Golf Course Community
- Tennis Courts
- Pickleball Courts
- Racquetball
- Recreation Facilities
- Fitness Center
- Community Pool
- Community Spa
- Park
- Dog Park
- Trails
Pet Policy
- Pet Deposit $250
- 2 Pets Allowed
- Dogs Allowed
Security
- Security Guard
- Gated Community
Map
Source: Stellar MLS
MLS Number: OM699771
- 4106 NW 44th Cir
- 4040 NW 44th Cir
- 4044 NW 44th Cir
- 4050 NW 44th Cir
- 4056 NW 44th Cir
- 4068 NW 44th Cir
- 4062 NW 44th Cir
- 4072 NW 44th Cir
- 4078 NW 44th Cir
- 4107 NW 44th Ave
- 3935 NW 46th Terrace
- 3947 NW 46th Terrace
- 4082 NW 44th Ave
- 4086 NW 44th Ave
- 3977 NW 46th Terrace
- 4063 NW 44th Ave
- 4067 NW 44th Ave
- 4071 NW 44th Ave
- 3918 NW 46th Terrace
- 4083 NW 44th Ave
