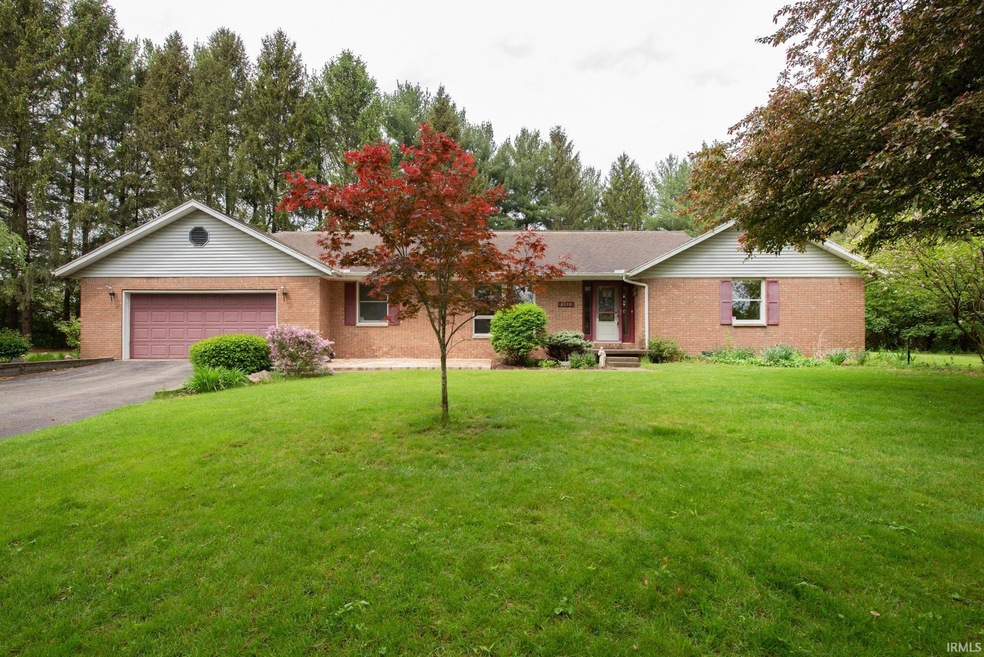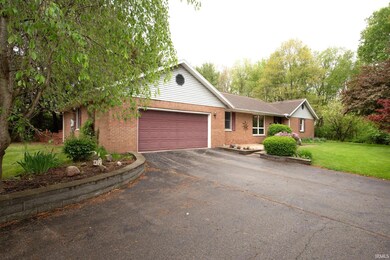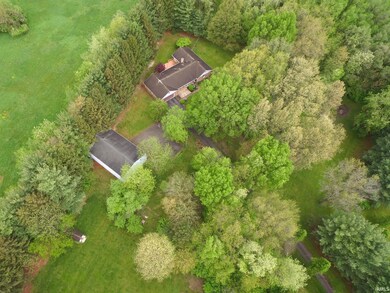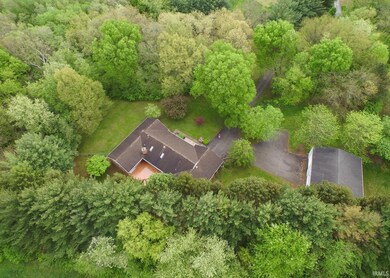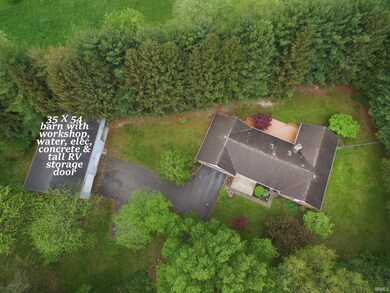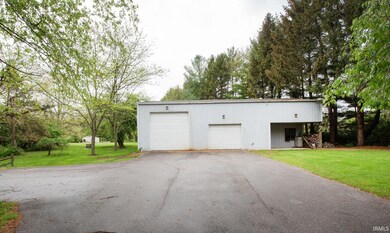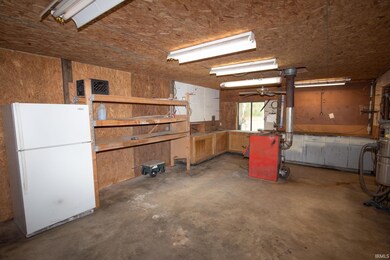
4110 Old Romney Rd Lafayette, IN 47909
Estimated Value: $428,000 - $453,126
Highlights
- Primary Bedroom Suite
- Partially Wooded Lot
- Workshop
- Ranch Style House
- Solid Surface Countertops
- Formal Dining Room
About This Home
As of June 2024Beautiful, all brick ranch with expansive, 35 X 54 pole barn with RV door, water, concrete, loft, workshop & covered patio. Situated on 2.3 Acres of beautiful trees, flowering bushes, & a super private setting. This wonderful home delivers an upscale kitchen with granite counters and ss appliances. The owner suite delights with a sitting room providing access to the private deck, a huge walk in closet, luxury bath with double lavs, granite counter, & fully tiled walk in (or roll in) shower. Formal living & dining rooms as well as a family room with skylight & fireplace. Furnace new 2023. Big attached garage offering a potting room for your planting needs! Large deck & patio. Convenient driveway alarm. Located on a winding blacktop lane, near schools, shopping, restaurants & more. Located just 3 miles from Lafayette city limits! Must see. Hurry.
Last Buyer's Agent
LAF NonMember
NonMember LAF
Home Details
Home Type
- Single Family
Est. Annual Taxes
- $2,159
Year Built
- Built in 1988
Lot Details
- 2.36 Acre Lot
- Rural Setting
- Landscaped
- Partially Wooded Lot
Parking
- 2 Car Attached Garage
- Garage Door Opener
- Driveway
- Off-Street Parking
Home Design
- Ranch Style House
- Brick Exterior Construction
- Asphalt Roof
Interior Spaces
- 2,504 Sq Ft Home
- Woodwork
- Crown Molding
- Ceiling Fan
- Skylights
- Electric Fireplace
- Entrance Foyer
- Formal Dining Room
- Workshop
- Crawl Space
- Fire and Smoke Detector
- Laundry on main level
Kitchen
- Eat-In Kitchen
- Solid Surface Countertops
- Utility Sink
- Disposal
Bedrooms and Bathrooms
- 3 Bedrooms
- Primary Bedroom Suite
- Walk-In Closet
- Double Vanity
- Bathtub with Shower
- Separate Shower
Attic
- Storage In Attic
- Pull Down Stairs to Attic
Outdoor Features
- Patio
Schools
- Mayflower Mill Elementary School
- Southwestern Middle School
- Mc Cutcheon High School
Utilities
- Forced Air Heating and Cooling System
- Heating System Uses Gas
- Private Company Owned Well
- Well
- Septic System
- Cable TV Available
Listing and Financial Details
- Assessor Parcel Number 79-11-18-200-016.000-030
Ownership History
Purchase Details
Home Financials for this Owner
Home Financials are based on the most recent Mortgage that was taken out on this home.Purchase Details
Purchase Details
Home Financials for this Owner
Home Financials are based on the most recent Mortgage that was taken out on this home.Purchase Details
Home Financials for this Owner
Home Financials are based on the most recent Mortgage that was taken out on this home.Similar Homes in Lafayette, IN
Home Values in the Area
Average Home Value in this Area
Purchase History
| Date | Buyer | Sale Price | Title Company |
|---|---|---|---|
| Osborne Sean Andrew | $447,500 | Metropolitan Title | |
| Frazier Donald L | -- | None Available | |
| Molter Roy G | -- | None Available | |
| Biery Miles K | -- | -- |
Mortgage History
| Date | Status | Borrower | Loan Amount |
|---|---|---|---|
| Open | Osborne Sean Andrew | $313,250 | |
| Previous Owner | Molter Roy G | $50,000 | |
| Previous Owner | Molter Roy G | $70,000 | |
| Previous Owner | Biery Miles K | $100,000 |
Property History
| Date | Event | Price | Change | Sq Ft Price |
|---|---|---|---|---|
| 06/17/2024 06/17/24 | Sold | $447,500 | -2.7% | $179 / Sq Ft |
| 05/16/2024 05/16/24 | Pending | -- | -- | -- |
| 04/30/2024 04/30/24 | For Sale | $459,900 | -- | $184 / Sq Ft |
Tax History Compared to Growth
Tax History
| Year | Tax Paid | Tax Assessment Tax Assessment Total Assessment is a certain percentage of the fair market value that is determined by local assessors to be the total taxable value of land and additions on the property. | Land | Improvement |
|---|---|---|---|---|
| 2024 | $2,159 | $343,400 | $45,400 | $298,000 |
| 2023 | $2,159 | $329,800 | $45,400 | $284,400 |
| 2022 | $1,851 | $287,800 | $45,400 | $242,400 |
| 2021 | $1,601 | $258,300 | $45,400 | $212,900 |
| 2020 | $1,415 | $240,100 | $45,400 | $194,700 |
| 2019 | $1,247 | $228,900 | $45,400 | $183,500 |
| 2018 | $1,183 | $220,600 | $45,400 | $175,200 |
| 2017 | $1,160 | $216,300 | $45,400 | $170,900 |
| 2016 | $1,020 | $199,300 | $45,400 | $153,900 |
| 2014 | $1,152 | $218,400 | $45,400 | $173,000 |
| 2013 | $1,050 | $198,200 | $45,400 | $152,800 |
Agents Affiliated with this Home
-
Leslie Weaver

Seller's Agent in 2024
Leslie Weaver
F.C. Tucker/Shook
(765) 426-1569
187 Total Sales
-
L
Buyer's Agent in 2024
LAF NonMember
NonMember LAF
Map
Source: Indiana Regional MLS
MLS Number: 202414815
APN: 79-11-18-200-016.000-030
- 70 Mayflower Ct
- 214 Mccutcheon Dr
- 841 Ravenstone Dr
- 825 Ravenstone Dr
- 211 Mccutcheon Dr
- 770 N Admirals Pointe Dr
- 892 Ravenstone Dr
- 127 Berwick Dr
- 4336 Admirals Cove Dr
- 4691 Flagship Ln
- 4819 Osprey Dr E
- 4901 Chickadee Dr
- 4254-4268 Admirals Cove Dr
- 824 Drydock Dr
- 1062 N Admirals Pointe Dr
- 1159 Chesapeake Pointe Dr
- 4442 Fiddlesticks Dr
- 825 Drydock Dr
- 4103 Stergen Dr
- 4151 Stergen Dr
- 4110 Old Romney Rd
- 4120 Old Romney Rd
- 229 W 400 S
- 4106 Old Romney Rd
- 4106 Old Romney Rd
- 4106 Old Romney Rd
- 225 W 400 S
- 4016 Old Romney Rd
- 233 W 400 S
- 4228 Old Romney Rd
- 241 W 400 S
- 4126 Trees Dr
- 4130 Old Romney Rd
- 3970 Old Romney Rd
- 4122 Trees Dr
- 4134 Trees Dr
- 4138 Trees Dr
- 4117 Trees Dr
- 4118 Trees Dr
- 4123 Westwind Dr
