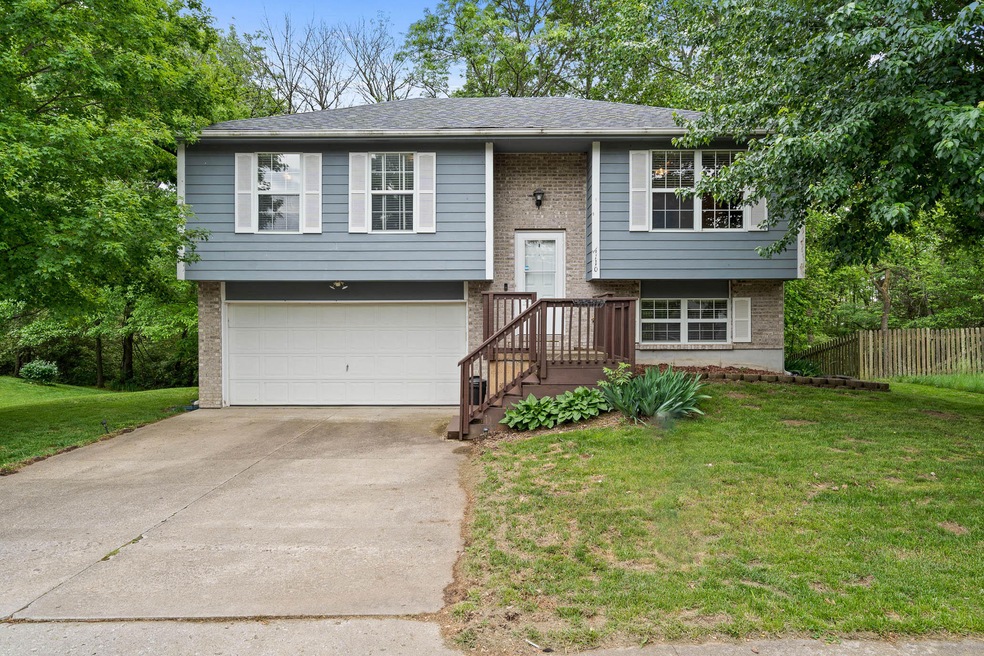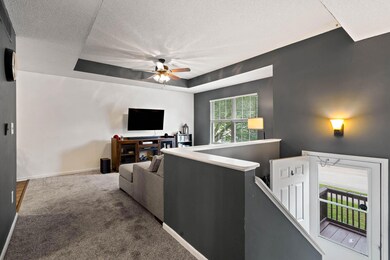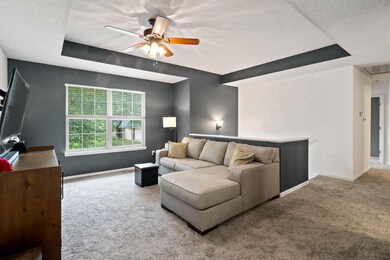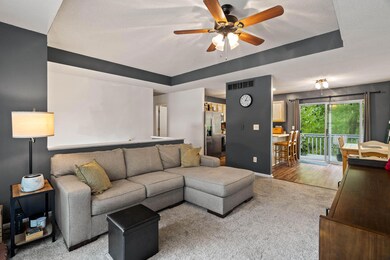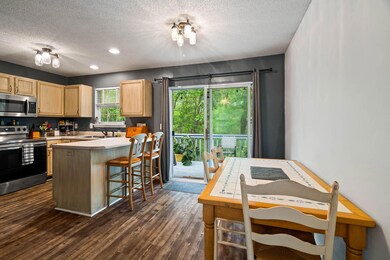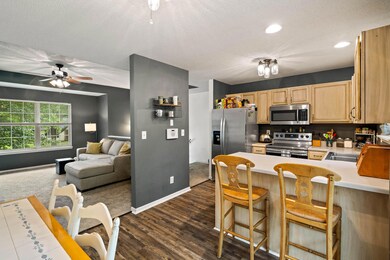
4110 S Phoenix Rd Columbia, MO 65202
Estimated Value: $210,000 - $239,983
Highlights
- Waterfront
- Property is near a spring
- Main Floor Bedroom
- Deck
- Partially Wooded Lot
- No HOA
About This Home
As of July 2023This charming split foyer home in NE Columbia is the perfect combination of comfort and convenience! Boasting 4 bedrooms, 2 full bathrooms, and a 2 car garage, this home provides ample space for living and entertaining. The property also includes a lawn shed, a fire pit in the backyard, a back deck on the upper level and a covered patio below, perfect for outdoor relaxation!
With a finished walkout basement, this home features 1,434 square feet of cozy living space, providing plenty of room to spread out and unwind. Located in front of a lushly wooded area, this home offers a peaceful and serene setting, surrounded by nature. Enjoy the beauty of the outdoors from your own backyard, while still being just a short distance away from all the amenities that Columbia has to offer!
Last Agent to Sell the Property
RE/MAX Boone Realty License #2022002482 Listed on: 05/12/2023

Home Details
Home Type
- Single Family
Est. Annual Taxes
- $1,533
Year Built
- Built in 1992
Lot Details
- Waterfront
- Partially Wooded Lot
- Zoning described as R-S Single Family Residential
Parking
- 2 Car Attached Garage
- Garage Door Opener
- Driveway
Home Design
- Split Foyer
- Brick Veneer
- Concrete Foundation
- Poured Concrete
- Architectural Shingle Roof
Interior Spaces
- Ceiling Fan
- Paddle Fans
- Vinyl Clad Windows
- Living Room
- Combination Kitchen and Dining Room
- Finished Basement
- Walk-Out Basement
- Storm Doors
- Washer and Dryer Hookup
Kitchen
- Electric Range
- Microwave
- Dishwasher
- Laminate Countertops
Bedrooms and Bathrooms
- 4 Bedrooms
- Main Floor Bedroom
- 2 Full Bathrooms
Outdoor Features
- Property is near a spring
- Deck
- Covered patio or porch
- Storage Shed
Schools
- Shepard Boulevard Elementary School
- Oakland Middle School
- Battle High School
Utilities
- Forced Air Heating and Cooling System
- Heating System Uses Natural Gas
Community Details
- No Home Owners Association
- Glendale Gardens Subdivision
Listing and Financial Details
- Assessor Parcel Number 1720900030280001
Ownership History
Purchase Details
Home Financials for this Owner
Home Financials are based on the most recent Mortgage that was taken out on this home.Purchase Details
Purchase Details
Home Financials for this Owner
Home Financials are based on the most recent Mortgage that was taken out on this home.Purchase Details
Home Financials for this Owner
Home Financials are based on the most recent Mortgage that was taken out on this home.Purchase Details
Home Financials for this Owner
Home Financials are based on the most recent Mortgage that was taken out on this home.Purchase Details
Home Financials for this Owner
Home Financials are based on the most recent Mortgage that was taken out on this home.Purchase Details
Home Financials for this Owner
Home Financials are based on the most recent Mortgage that was taken out on this home.Purchase Details
Purchase Details
Home Financials for this Owner
Home Financials are based on the most recent Mortgage that was taken out on this home.Similar Homes in Columbia, MO
Home Values in the Area
Average Home Value in this Area
Purchase History
| Date | Buyer | Sale Price | Title Company |
|---|---|---|---|
| Broadus Trevon | -- | Boone Central Title | |
| Branscom Jacquelyn Taylor | -- | None Listed On Document | |
| Branscom Jacquelyn Taylor | -- | None Available | |
| Ba Capital Llc | -- | None Available | |
| Anderson Chloe | -- | None Available | |
| Sanderson Krista L | -- | Boone Central Title Company | |
| Kulig Mark A | -- | None Available | |
| Magnuson April K | -- | None Available | |
| Magnuson April K | -- | None Available |
Mortgage History
| Date | Status | Borrower | Loan Amount |
|---|---|---|---|
| Open | Broadus Trevon | $221,906 | |
| Closed | Broadus Trevon | $8,876 | |
| Previous Owner | Branscom Jacquelyn Taylor | $155,138 | |
| Previous Owner | Ba Capital Llc | $123,300 | |
| Previous Owner | Anderson Chloe | $123,422 | |
| Previous Owner | Anderson Chloe | $123,626 | |
| Previous Owner | Anderson Chloe A | $7,500 | |
| Previous Owner | Sanderson Krista L | $115,764 | |
| Previous Owner | Kulig Mark A | $106,400 | |
| Previous Owner | Magnuson April K | $125,000 |
Property History
| Date | Event | Price | Change | Sq Ft Price |
|---|---|---|---|---|
| 07/25/2023 07/25/23 | Sold | -- | -- | -- |
| 06/11/2023 06/11/23 | Pending | -- | -- | -- |
| 05/12/2023 05/12/23 | For Sale | $225,000 | +50.1% | $157 / Sq Ft |
| 04/17/2017 04/17/17 | Sold | -- | -- | -- |
| 03/13/2017 03/13/17 | Pending | -- | -- | -- |
| 09/09/2016 09/09/16 | For Sale | $149,900 | -- | $104 / Sq Ft |
Tax History Compared to Growth
Tax History
| Year | Tax Paid | Tax Assessment Tax Assessment Total Assessment is a certain percentage of the fair market value that is determined by local assessors to be the total taxable value of land and additions on the property. | Land | Improvement |
|---|---|---|---|---|
| 2024 | $1,533 | $22,724 | $3,325 | $19,399 |
| 2023 | $1,520 | $22,724 | $3,325 | $19,399 |
| 2022 | $1,406 | $21,033 | $3,325 | $17,708 |
| 2021 | $1,408 | $21,033 | $3,325 | $17,708 |
| 2020 | $1,442 | $20,233 | $3,325 | $16,908 |
| 2019 | $1,442 | $20,233 | $3,325 | $16,908 |
| 2018 | $1,344 | $0 | $0 | $0 |
| 2017 | $1,328 | $18,734 | $3,325 | $15,409 |
| 2016 | $1,326 | $18,734 | $3,325 | $15,409 |
| 2015 | $1,218 | $18,734 | $3,325 | $15,409 |
| 2014 | $1,222 | $18,734 | $3,325 | $15,409 |
Agents Affiliated with this Home
-
Kylie Evans

Seller's Agent in 2023
Kylie Evans
RE/MAX
(573) 825-1406
25 Total Sales
-
Jennifer Dick

Seller Co-Listing Agent in 2023
Jennifer Dick
RE/MAX
(573) 256-3154
79 Total Sales
-
Sean Moore

Buyer's Agent in 2023
Sean Moore
RE/MAX
(573) 424-7420
722 Total Sales
-
c
Buyer's Agent in 2023
cbor.rets.510000882
cbor.rets.RETS_OFFICE
-
T
Seller's Agent in 2017
Teri Falco
Century 21 Community
-
J
Buyer's Agent in 2017
Julie Wilford-Gold
RE/MAX
Map
Source: Columbia Board of REALTORS®
MLS Number: 413403
APN: 17-209-00-03-028-00-01
- 1807 E Phoenix Rd
- 1702 S Charleston Cir
- 1813 Hanover Blvd
- 1901 Hanover Blvd
- 1801 Hanover Blvd
- 1809 Hanover Blvd
- 1817 Hanover Blvd
- 1805 Hanover Blvd
- 24.59 AC Hanover Blvd
- LOT 3 Flanders Ct
- LOT 4 Flanders Ct
- 1301 Mckee St
- 6.40 Hanover Blvd
- 1509 Spiros Dr Unit D
- 1505 Spiros Dr Unit C
- 2319 Windmill Ct
- 4901 Lillian Dr
- 4812 Orchard Ln
- 1503 Spiros Dr Unit C
- 2109 Callaway Dr
- 4110 S Phoenix Rd
- 4104 S Phoenix Rd
- 1700 E Phoenix Rd
- 1700 E Phoenix Rd
- 4108 S Phoenix Rd
- 1701 E Phoenix Rd
- 4105 S Phoenix Rd
- 4100 S Phoenix Rd
- 1702 E Phoenix Rd
- 4101 S Phoenix Rd
- 1705 E Phoenix Rd
- 4016 S Phoenix Rd
- 1704 E Phoenix Rd
- 1613 Fox Run Dr Unit 1615
- 4019 S Phoenix Rd
- 1718 S Charleston Cir
- 1716 S
- 1716 S Charleston Cir
- 1612 Fox Run Dr Unit 1614
- 1709 E Phoenix Rd
