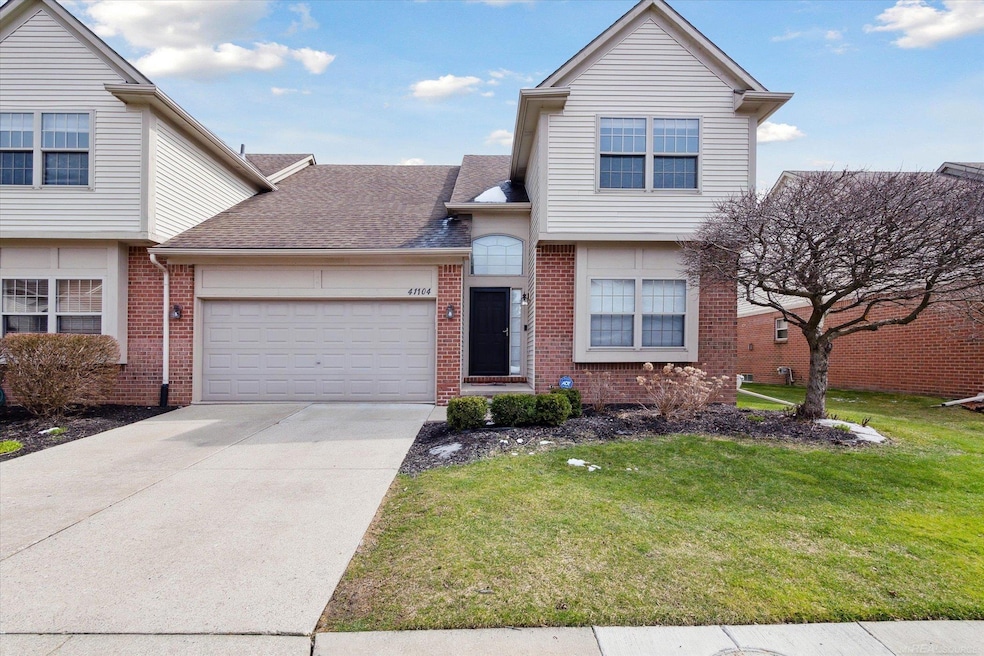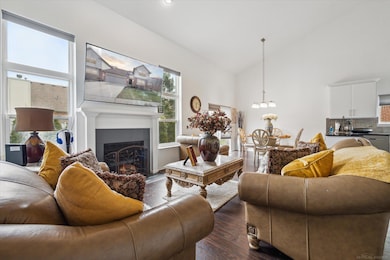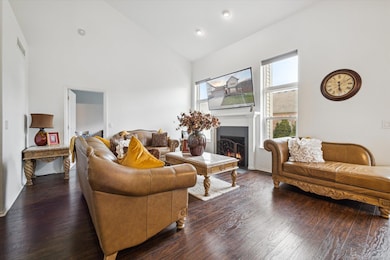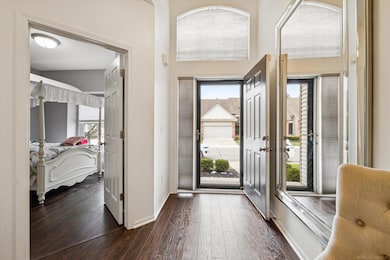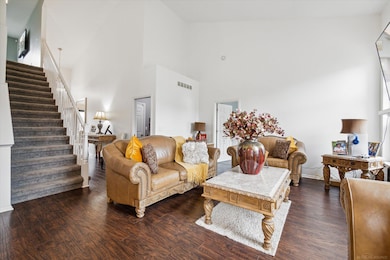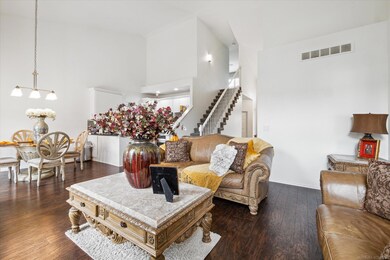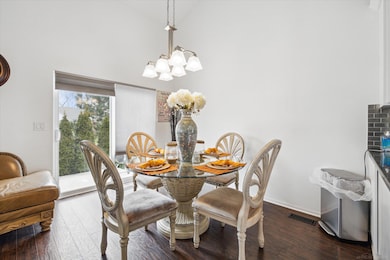41104 Worthington Unit Bldg 26, Unit 52 Clinton Township, MI 48038
Estimated payment $2,545/month
Highlights
- Colonial Architecture
- Forced Air Heating and Cooling System
- Carpet
- 2 Car Attached Garage
- Ceiling Fan
- Gas Fireplace
About This Home
PRICE REDUCED! MOTIVATED SELLER!! Welcome home to this beautifully updated 3-bedroom, 3 full bath condominium! This spacious unit features two luxurious master suites—one conveniently located on the first floor and the other on the second. Enjoy stylish new flooring throughout and a modern kitchen with granite countertops and stainless-steel appliances. The open-concept layout flows into a bright living room with stunning cathedral ceilings and a cozy gas fireplace. First-floor laundry room. Cement patio off the back. Excellent location, minutes away from shopping at Partridge Creek or grabbing a few groceries at Vince& Joe's Market and surrounded by so many wonderful restaurants! Please Note- this property is NOT HOMESTEAD for the property tax figures. Tenant is currently living in the home and in the process of moving out.
Property Details
Home Type
- Condominium
Est. Annual Taxes
Year Built
- Built in 2001
HOA Fees
- $360 Monthly HOA Fees
Parking
- 2 Car Attached Garage
Home Design
- Colonial Architecture
- Brick Exterior Construction
Interior Spaces
- 1,549 Sq Ft Home
- 1.5-Story Property
- Ceiling Fan
- Gas Fireplace
- Living Room with Fireplace
- Basement
Flooring
- Carpet
- Laminate
Bedrooms and Bathrooms
- 3 Bedrooms
- 3 Full Bathrooms
Utilities
- Forced Air Heating and Cooling System
- Heating System Uses Natural Gas
- Gas Water Heater
Listing and Financial Details
- Assessor Parcel Number 16-11-08-383-052
Community Details
Overview
- Jbc Property Management HOA
- Canterbury Woods Subdivision
Pet Policy
- Call for details about the types of pets allowed
Map
Home Values in the Area
Average Home Value in this Area
Tax History
| Year | Tax Paid | Tax Assessment Tax Assessment Total Assessment is a certain percentage of the fair market value that is determined by local assessors to be the total taxable value of land and additions on the property. | Land | Improvement |
|---|---|---|---|---|
| 2025 | $7,096 | $127,900 | $0 | $0 |
| 2024 | $5,087 | $125,600 | $0 | $0 |
| 2023 | $5,033 | $112,400 | $0 | $0 |
| 2022 | $3,365 | $108,700 | $0 | $0 |
| 2021 | $3,273 | $106,500 | $0 | $0 |
| 2020 | $1,926 | $99,400 | $0 | $0 |
| 2019 | $3,049 | $96,200 | $0 | $0 |
| 2018 | $2,986 | $90,100 | $0 | $0 |
| 2017 | $2,959 | $85,400 | $17,500 | $67,900 |
| 2016 | $2,940 | $85,400 | $0 | $0 |
| 2015 | -- | $81,100 | $0 | $0 |
| 2014 | -- | $69,700 | $0 | $0 |
| 2011 | -- | $59,500 | $0 | $59,500 |
Property History
| Date | Event | Price | List to Sale | Price per Sq Ft |
|---|---|---|---|---|
| 09/24/2025 09/24/25 | Price Changed | $299,999 | -4.7% | $194 / Sq Ft |
| 08/02/2025 08/02/25 | For Sale | $314,900 | -- | $203 / Sq Ft |
Purchase History
| Date | Type | Sale Price | Title Company |
|---|---|---|---|
| Quit Claim Deed | -- | -- | |
| Warranty Deed | $300,000 | Title One | |
| Warranty Deed | $160,000 | Greater Macomb Title Agency |
Mortgage History
| Date | Status | Loan Amount | Loan Type |
|---|---|---|---|
| Open | $255,000 | New Conventional | |
| Previous Owner | $152,000 | New Conventional |
Source: Michigan Multiple Listing Service
MLS Number: 50183871
APN: 16-11-08-383-052
- 41101 Worthington
- 41146 Justin Dr
- 41664 Stonehenge Manor Dr
- 41600 Janet Dr
- 41416 Justin Dr
- 16974 Cristina Ct Unit 28
- 41825 Alden Dr
- 42003 Toddmark Ln
- 42216 Lochmoor St
- 16870 Kingsbrooke Dr Unit 104
- 40645 Heatherlea Ct
- 42246 Toddmark Ln
- 42222 Toddmark Ln Unit 53
- 18144 N Oak Dr
- 40526 Woodside Dr
- 41912 King Edward Ct Unit 39
- 16676 Grillo Dr
- 42150 Margaret Dr
- 16296 Picton Ct
- 42501 Eldon Cir
- 16870 Edloytom Way Unit 144
- 40526 Woodside Dr
- 42280 Garfield Rd
- 17769 Edloytom Way
- 16900 Preston Ct
- 40872 Highpointe Dr Unit 12
- 18970 Bedford Dr
- 43043 W Kirkwood Dr
- 41617 Clayton St
- 42566 Clinton Place Dr
- 38844 Golfview Dr E Unit 177
- 18920 Walden St
- 18255 Manorwood S
- 42480 Green Valley Dr
- 15010 Ashgrove Dr
- 39514 Old Dominion Dr
- 38255 Fairway Ct Unit 77B
- 16423 Claremont Dr S
- 17721 Montage
- 43144 Carlyle Place
