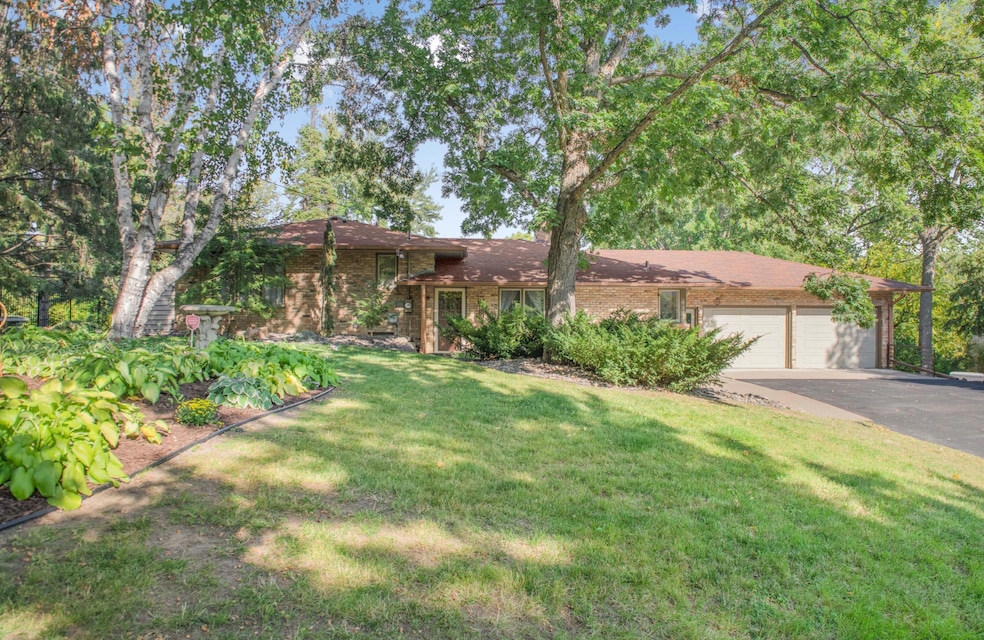
4111 Auburn Dr Hopkins, MN 55305
Minnetonka Mills NeighborhoodHighlights
- Home fronts a pond
- Family Room with Fireplace
- Corner Lot
- Hopkins Senior High School Rated A-
- Bonus Room
- No HOA
About This Home
As of September 2025Welcome to 4111 Auburn Drive – a truly unique and versatile home in the heart of Minnetonka! Perfectly suited for large families, multigenerational living, or anyone in need of dedicated home office or business space, this property offers unmatched flexibility on a beautiful half-acre lot with a serene pond view.
Boasting 7 bedrooms and a bright, open-concept floor plan, this home is filled with warmth, charm, and generously sized rooms that provide endless possibilities for comfortable living and creative use of space. Whether you're hosting gatherings or working from home, you'll appreciate the inviting layout and thoughtful design.
A standout feature is the separate home office/business area, complete with its own private entrance and driveway—ideal for clients or visitors. Need more bedrooms instead? This space can easily be converted back to suit your needs.
Eco-conscious buyers will love the geothermal heating and cooling system, providing year-round comfort and energy efficiency. Outside, enjoy a peaceful setting with mature trees, a private pond, and plenty of green space for relaxing, gardening, or play.
Located in a highly desirable neighborhood with easy access to schools, parks, shopping, and major highways, this one-of-a-kind property is ready to welcome its next owners. Schedule your private tour today and explore the endless possibilities of this exceptional Minnetonka home!
Home Details
Home Type
- Single Family
Est. Annual Taxes
- $6,078
Year Built
- Built in 1974
Lot Details
- 0.58 Acre Lot
- Home fronts a pond
- Corner Lot
- Irregular Lot
Parking
- 2 Car Attached Garage
- Garage Door Opener
Home Design
- Split Level Home
Interior Spaces
- Family Room with Fireplace
- 2 Fireplaces
- Living Room with Fireplace
- Bonus Room
Kitchen
- Range
- Microwave
- Dishwasher
- Disposal
- The kitchen features windows
Bedrooms and Bathrooms
- 7 Bedrooms
Laundry
- Dryer
- Washer
Finished Basement
- Walk-Out Basement
- Basement Fills Entire Space Under The House
- Basement Window Egress
Outdoor Features
- Rear Porch
Utilities
- Forced Air Heating and Cooling System
- Geothermal Heating and Cooling
- 100 Amp Service
- Water Filtration System
Community Details
- No Home Owners Association
- Walden Hills Subdivision
Listing and Financial Details
- Assessor Parcel Number 2311722240019
Ownership History
Purchase Details
Home Financials for this Owner
Home Financials are based on the most recent Mortgage that was taken out on this home.Purchase Details
Similar Homes in Hopkins, MN
Home Values in the Area
Average Home Value in this Area
Purchase History
| Date | Type | Sale Price | Title Company |
|---|---|---|---|
| Warranty Deed | $370,000 | -- | |
| Warranty Deed | $182,000 | -- |
Mortgage History
| Date | Status | Loan Amount | Loan Type |
|---|---|---|---|
| Open | $201,352 | New Conventional | |
| Closed | $0 | New Conventional | |
| Closed | $53,000 | Credit Line Revolving |
Property History
| Date | Event | Price | Change | Sq Ft Price |
|---|---|---|---|---|
| 09/05/2025 09/05/25 | Sold | $690,000 | -1.3% | $181 / Sq Ft |
| 08/01/2025 08/01/25 | Pending | -- | -- | -- |
| 06/20/2025 06/20/25 | For Sale | $699,000 | -- | $184 / Sq Ft |
Tax History Compared to Growth
Tax History
| Year | Tax Paid | Tax Assessment Tax Assessment Total Assessment is a certain percentage of the fair market value that is determined by local assessors to be the total taxable value of land and additions on the property. | Land | Improvement |
|---|---|---|---|---|
| 2023 | $5,767 | $487,900 | $192,000 | $295,900 |
| 2022 | $5,312 | $480,700 | $192,000 | $288,700 |
| 2021 | $5,076 | $422,100 | $174,600 | $247,500 |
| 2020 | $5,364 | $408,600 | $164,600 | $244,000 |
| 2019 | $4,926 | $409,100 | $164,600 | $244,500 |
| 2018 | $5,055 | $381,200 | $164,600 | $216,600 |
| 2017 | $5,418 | $397,100 | $161,000 | $236,100 |
| 2016 | $5,737 | $407,500 | $140,200 | $267,300 |
| 2015 | $5,851 | $406,100 | $142,500 | $263,600 |
| 2014 | -- | $354,700 | $142,500 | $212,200 |
Agents Affiliated with this Home
-
Bozidar Djuranovic
B
Seller's Agent in 2025
Bozidar Djuranovic
Fish MLS Realty
(763) 717-7200
1 in this area
24 Total Sales
-
John Powers
J
Buyer's Agent in 2025
John Powers
Coldwell Banker Burnet
(612) 991-3573
1 in this area
20 Total Sales
Map
Source: NorthstarMLS
MLS Number: 6740945
APN: 23-117-22-24-0019
- 12209 Woodbine Rd
- 11908 James Rd
- 3901 Auburn Dr
- 4044 Merriam Rd
- 3930 Cottage Ln
- 120 20th Ave N
- 3715 Huntingdon Dr
- 37 19th Ave N
- 4532 Fairview Ave
- 2062 Mainstreet
- 329 & 327 16th Ave N
- 1502 5th St N Unit 211
- 130 17th Ave S
- 4717 Karen Cir
- 17 15th Ave N
- 4760 Dominick Dr
- 12924 Inverness Rd
- 4837 Diane Dr
- 13113 Orchard Rd
- 3520 Fairway Ln






