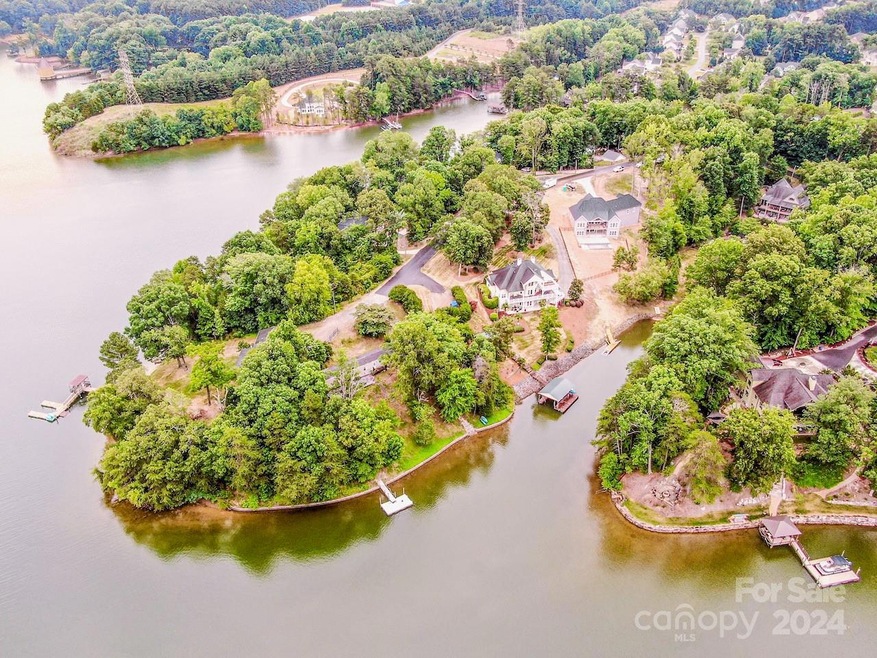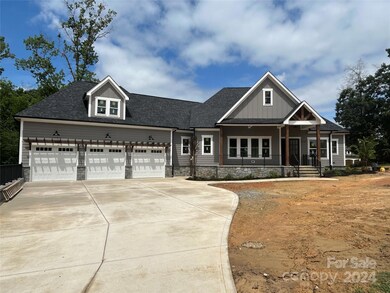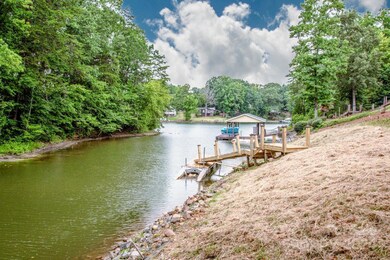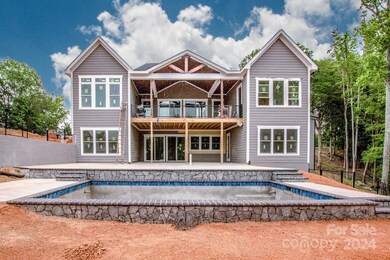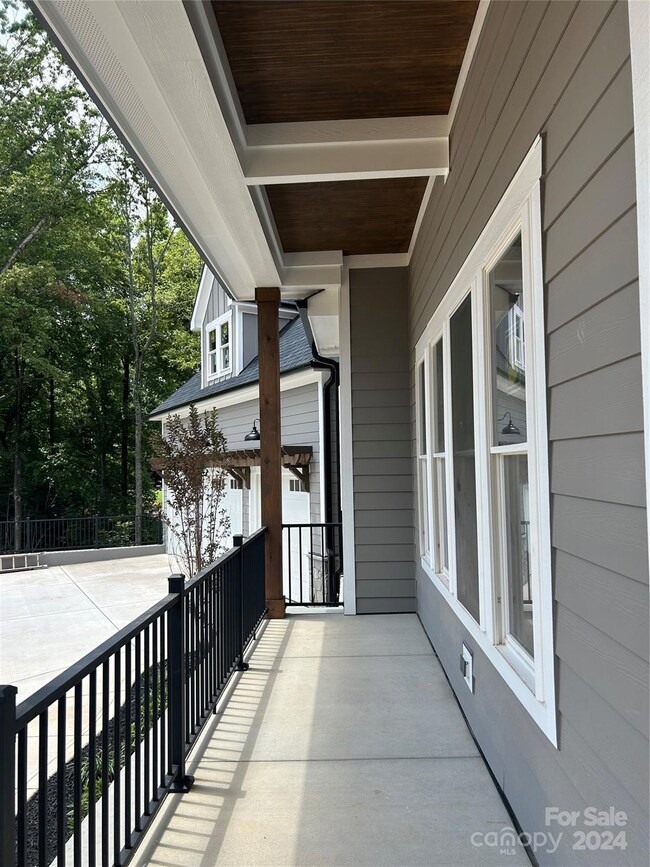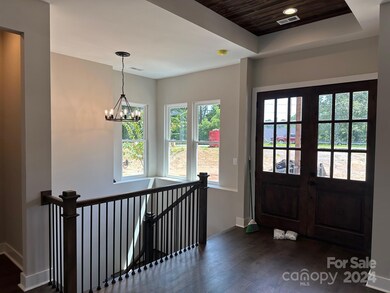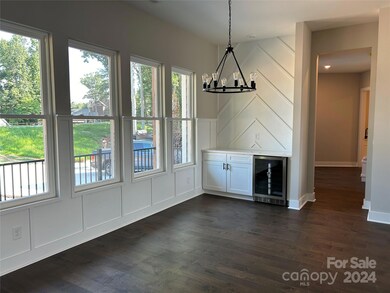
4111 Cindy Ln Unit 2 Denver, NC 28037
Highlights
- Docks
- Boat Slip
- In Ground Pool
- Rock Springs Elementary School Rated A
- Under Construction
- Waterfront
About This Home
As of September 2024Enjoy waterfront living in this quality built new construction modern farmhouse retreat with inground pool and private dock! Tucked away at the end of a quiet dead-end street with no HOA,this home has it all! Boasting a split 4 bdrm floorplan,w/en-suite baths,2 half baths,family room w/cathedral ceilings,faux beams & fireplace. The chef's kitchen complete w/upgraded appliances,oversized island, ample cabinets,large walk-in pantry w/barn door & spacious dining area is a culinary dream. Additional highlights include an office, laundry room and tons of storage! Relax and enjoy your day on the covered back deck w/cathedral ceiling overlooking the picturesque backyard,pool and waterview. Descend to the lower level to discover a haven for entertainment,featuring a media/flex room, amazing bar and spacious recreation area perfect for entertaining large gatherings. Step outside to your amazing rear yard with a beautiful in-ground pool w/paver patio & private dock for boating & lake activities
Last Agent to Sell the Property
Magnolia Real Estate Brokerage Email: Judywerder@magnolialkn.com License #278220 Listed on: 06/28/2024
Home Details
Home Type
- Single Family
Est. Annual Taxes
- $3,557
Year Built
- Built in 2024 | Under Construction
Lot Details
- Waterfront
- Cul-De-Sac
- Back Yard Fenced
- Sloped Lot
- Property is zoned R-SF
Parking
- 3 Car Attached Garage
- Front Facing Garage
- Garage Door Opener
- Driveway
Home Design
- Stone Veneer
- Hardboard
Interior Spaces
- 1-Story Property
- Open Floorplan
- Wet Bar
- Built-In Features
- Bar Fridge
- Ceiling Fan
- Mud Room
- Family Room with Fireplace
- Water Views
- Laundry Room
Kitchen
- Breakfast Bar
- Gas Range
- Range Hood
- Microwave
- Dishwasher
- Wine Refrigerator
- Kitchen Island
- Disposal
Flooring
- Wood
- Tile
Bedrooms and Bathrooms
- Split Bedroom Floorplan
- Walk-In Closet
Partially Finished Basement
- Walk-Out Basement
- Basement Fills Entire Space Under The House
- Exterior Basement Entry
- Workshop
- Basement Storage
- Natural lighting in basement
Outdoor Features
- In Ground Pool
- Boat Slip
- Docks
- Balcony
- Deck
- Covered patio or porch
Schools
- Rock Springs Elementary School
- North Lincoln Middle School
- North Lincoln High School
Utilities
- Two cooling system units
- Forced Air Heating and Cooling System
- Heating System Uses Natural Gas
- Gas Water Heater
- Septic Tank
- Cable TV Available
Listing and Financial Details
- Assessor Parcel Number 83221
Ownership History
Purchase Details
Home Financials for this Owner
Home Financials are based on the most recent Mortgage that was taken out on this home.Purchase Details
Home Financials for this Owner
Home Financials are based on the most recent Mortgage that was taken out on this home.Purchase Details
Home Financials for this Owner
Home Financials are based on the most recent Mortgage that was taken out on this home.Purchase Details
Purchase Details
Similar Home in Denver, NC
Home Values in the Area
Average Home Value in this Area
Purchase History
| Date | Type | Sale Price | Title Company |
|---|---|---|---|
| Warranty Deed | $1,925,000 | Investors Title | |
| Warranty Deed | $925,000 | None Listed On Document | |
| Warranty Deed | $162,500 | None Available | |
| Special Warranty Deed | $90,000 | None Available | |
| Warranty Deed | $210,000 | None Available |
Mortgage History
| Date | Status | Loan Amount | Loan Type |
|---|---|---|---|
| Open | $766,550 | New Conventional | |
| Previous Owner | $537,000 | Construction | |
| Previous Owner | $735,000 | Construction | |
| Previous Owner | $121,875 | New Conventional |
Property History
| Date | Event | Price | Change | Sq Ft Price |
|---|---|---|---|---|
| 09/25/2024 09/25/24 | Sold | $1,925,000 | -1.3% | $428 / Sq Ft |
| 08/15/2024 08/15/24 | Price Changed | $1,950,000 | -0.3% | $433 / Sq Ft |
| 08/14/2024 08/14/24 | Price Changed | $1,955,000 | +0.3% | $434 / Sq Ft |
| 08/09/2024 08/09/24 | Price Changed | $1,950,000 | -2.5% | $433 / Sq Ft |
| 08/02/2024 08/02/24 | Price Changed | $2,000,000 | -8.9% | $444 / Sq Ft |
| 07/21/2024 07/21/24 | Price Changed | $2,195,000 | 0.0% | $488 / Sq Ft |
| 07/21/2024 07/21/24 | For Sale | $2,195,000 | +14.0% | $488 / Sq Ft |
| 07/15/2024 07/15/24 | Off Market | $1,925,000 | -- | -- |
| 07/14/2024 07/14/24 | Price Changed | $2,350,000 | -1.9% | $522 / Sq Ft |
| 06/28/2024 06/28/24 | For Sale | $2,395,000 | +158.9% | $532 / Sq Ft |
| 11/07/2023 11/07/23 | Sold | $925,000 | +2.8% | $223 / Sq Ft |
| 09/12/2023 09/12/23 | Pending | -- | -- | -- |
| 09/10/2023 09/10/23 | For Sale | $900,000 | -- | $217 / Sq Ft |
Tax History Compared to Growth
Tax History
| Year | Tax Paid | Tax Assessment Tax Assessment Total Assessment is a certain percentage of the fair market value that is determined by local assessors to be the total taxable value of land and additions on the property. | Land | Improvement |
|---|---|---|---|---|
| 2024 | $3,557 | $570,050 | $329,397 | $240,653 |
| 2023 | $1,986 | $329,397 | $329,397 | $0 |
| 2022 | $1,739 | $234,694 | $234,694 | $0 |
| 2021 | $1,723 | $234,694 | $234,694 | $0 |
| 2020 | $1,676 | $234,694 | $234,694 | $0 |
| 2019 | $1,676 | $234,694 | $234,694 | $0 |
| 2018 | $1,646 | $226,724 | $226,724 | $0 |
| 2017 | $1,646 | $226,724 | $226,724 | $0 |
| 2016 | $1,640 | $0 | $0 | $0 |
| 2015 | $1,608 | $226,724 | $226,724 | $0 |
| 2014 | $1,803 | $254,738 | $254,738 | $0 |
Agents Affiliated with this Home
-
Judy Werder

Seller's Agent in 2024
Judy Werder
Magnolia Real Estate
(810) 434-1111
115 Total Sales
-
Eric Taylor

Buyer's Agent in 2024
Eric Taylor
EXP Realty LLC Mooresville
(980) 297-0141
30 Total Sales
-
Mishella Bastianson

Seller's Agent in 2023
Mishella Bastianson
The Agency - Charlotte
(704) 231-1342
39 Total Sales
Map
Source: Canopy MLS (Canopy Realtor® Association)
MLS Number: 4153636
APN: 83221
- 4095 Harmattan Dr
- 00 Rivendell Rd Unit 7
- 3992 Blue Dory Ln
- 7326 Elmwood Ln
- 7310 Elmwood Ln
- 4018 Harmattan Dr
- 7424 Windy Pine Cir
- 3934 Blue Dory Ln
- 7525 Windy Pine Cir
- 7509 Webbs Chapel Cove Ct
- Lot 10 Webbs Chapel Cove Ct
- 4160 Isle of Pines Dr
- #22 & #23 Windy Pine Cir
- 4024 Red Hill Way
- 4159 Isle of Pines Dr
- 0000 Spindrift Cove Unit 59
- 7597 Webbs Rd
- 00 Tallwood Dr Unit 34A
- 3157 Delaware Dr
- 5849 Mcclintock Dr Unit 117
