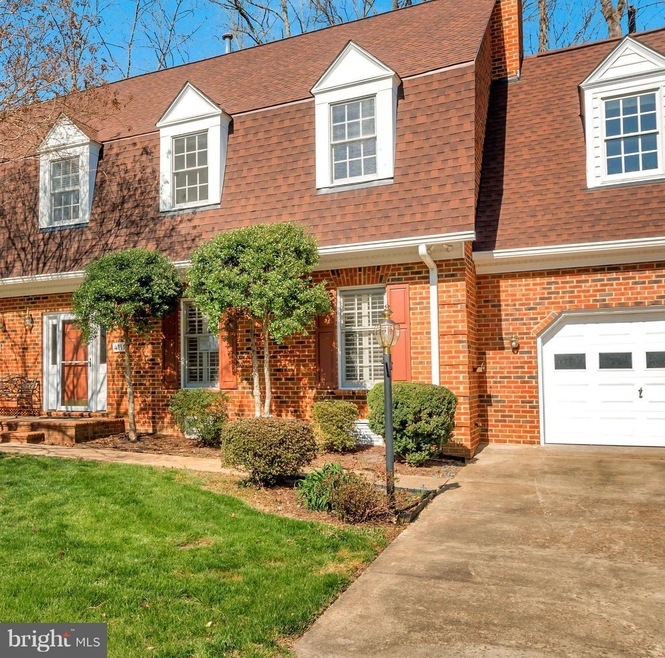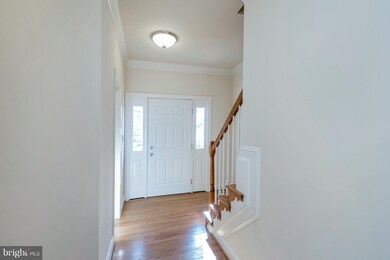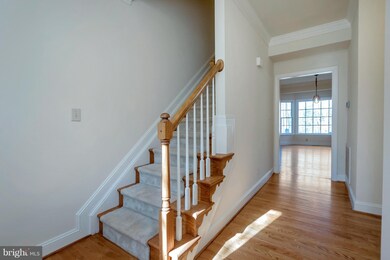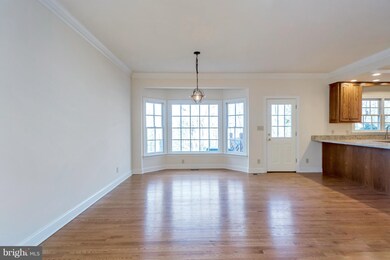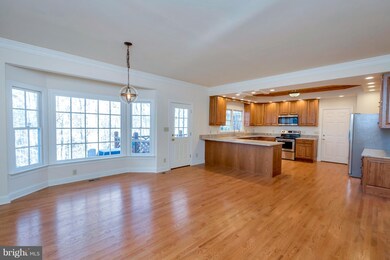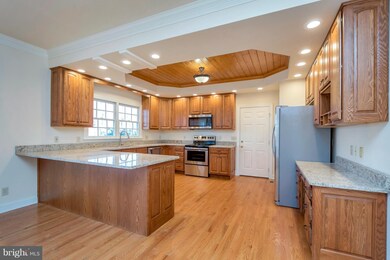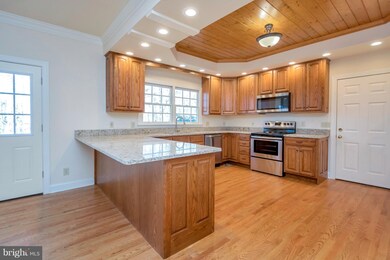
4111 Corbin Hall Ln Fredericksburg, VA 22408
Lee's Hill NeighborhoodEstimated Value: $416,000 - $434,000
Highlights
- Colonial Architecture
- Wood Flooring
- Community Pool
- Clubhouse
- Attic
- Tennis Courts
About This Home
As of October 2018Located in The Green's at Lee's Hill & walking distance of Lee's Hill Golf Course, swimming pool, playground, basketball & tennis courts. This 2,224 sqft home has all hardwood floors on main level, beautifully designed kitchen with granite counter tops, SS appliances, fireplace and "smart" HVAC system! Large master suite w/ bonus room, huge soaker tub in master bath. HOA maintains yard & exterior!
Last Agent to Sell the Property
LPT Realty, LLC License #0225089697 Listed on: 04/16/2018

Townhouse Details
Home Type
- Townhome
Est. Annual Taxes
- $1,884
Year Built
- Built in 1993
Lot Details
- 5,060 Sq Ft Lot
- Two or More Common Walls
HOA Fees
- $244 Monthly HOA Fees
Home Design
- Colonial Architecture
- Brick Exterior Construction
Interior Spaces
- 2,224 Sq Ft Home
- Property has 2 Levels
- Crown Molding
- Gas Fireplace
- Living Room
- Breakfast Room
- Combination Kitchen and Dining Room
- Wood Flooring
- Laundry Room
- Attic
Kitchen
- Stove
- Microwave
- Dishwasher
Bedrooms and Bathrooms
- 3 Bedrooms
- En-Suite Primary Bedroom
- En-Suite Bathroom
- 2.5 Bathrooms
Parking
- 1 Car Attached Garage
- Garage Door Opener
- Off-Street Parking
Schools
- Lee Hill Elementary School
- Thornburg Middle School
- Massaponax High School
Utilities
- Central Air
- Heat Pump System
- Natural Gas Water Heater
Listing and Financial Details
- Tax Lot 3
- Assessor Parcel Number 36F10-3-
Community Details
Overview
- The Greens At Le Community
- The Greens At Lee's Hill Subdivision
Amenities
- Clubhouse
Recreation
- Tennis Courts
- Community Playground
- Community Pool
- Jogging Path
Ownership History
Purchase Details
Home Financials for this Owner
Home Financials are based on the most recent Mortgage that was taken out on this home.Purchase Details
Home Financials for this Owner
Home Financials are based on the most recent Mortgage that was taken out on this home.Purchase Details
Purchase Details
Purchase Details
Purchase Details
Home Financials for this Owner
Home Financials are based on the most recent Mortgage that was taken out on this home.Similar Homes in Fredericksburg, VA
Home Values in the Area
Average Home Value in this Area
Purchase History
| Date | Buyer | Sale Price | Title Company |
|---|---|---|---|
| Beach Michael J | $269,900 | Stewart Title Guaranty Co | |
| Autumn Land Investmtnes Llc A Virginia L | $202,200 | Attorney | |
| The Secretary Of Housing And Urban Devel | -- | None Available | |
| The Secretary Of Housing And Urban Devel | -- | None Available | |
| Embrace Home Loans Inc | $257,813 | None Available | |
| Robbins Michael K | $250,000 | -- |
Mortgage History
| Date | Status | Borrower | Loan Amount |
|---|---|---|---|
| Open | Beach Michael J | $50,000 | |
| Closed | Beach Michael J | $20,000 | |
| Open | Beach Michael J | $277,050 | |
| Closed | Beach Michael J | $275,702 | |
| Previous Owner | Autumn Land Investmtnes Llc A Virginia L | $161,760 | |
| Previous Owner | Robbins Michael K | $245,471 |
Property History
| Date | Event | Price | Change | Sq Ft Price |
|---|---|---|---|---|
| 10/01/2018 10/01/18 | Sold | $269,900 | 0.0% | $121 / Sq Ft |
| 08/25/2018 08/25/18 | Pending | -- | -- | -- |
| 08/15/2018 08/15/18 | Price Changed | $269,999 | -1.5% | $121 / Sq Ft |
| 07/19/2018 07/19/18 | Price Changed | $273,999 | -0.4% | $123 / Sq Ft |
| 06/18/2018 06/18/18 | Price Changed | $274,999 | -1.8% | $124 / Sq Ft |
| 05/17/2018 05/17/18 | Price Changed | $279,999 | -3.4% | $126 / Sq Ft |
| 05/01/2018 05/01/18 | For Sale | $289,999 | +7.4% | $130 / Sq Ft |
| 04/21/2018 04/21/18 | Pending | -- | -- | -- |
| 04/20/2018 04/20/18 | Off Market | $269,900 | -- | -- |
| 04/16/2018 04/16/18 | For Sale | $289,999 | +38.1% | $130 / Sq Ft |
| 11/03/2017 11/03/17 | Sold | $210,000 | +3.9% | $94 / Sq Ft |
| 10/25/2017 10/25/17 | Sold | $202,200 | -15.2% | $91 / Sq Ft |
| 09/27/2017 09/27/17 | Pending | -- | -- | -- |
| 09/20/2017 09/20/17 | Pending | -- | -- | -- |
| 08/28/2017 08/28/17 | Price Changed | $238,500 | -10.0% | $107 / Sq Ft |
| 08/21/2017 08/21/17 | For Sale | $265,000 | 0.0% | $119 / Sq Ft |
| 08/18/2017 08/18/17 | Pending | -- | -- | -- |
| 07/31/2017 07/31/17 | For Sale | $265,000 | 0.0% | $119 / Sq Ft |
| 07/27/2017 07/27/17 | For Sale | $265,000 | 0.0% | $119 / Sq Ft |
| 05/05/2017 05/05/17 | Pending | -- | -- | -- |
| 04/20/2017 04/20/17 | For Sale | $265,000 | -- | $119 / Sq Ft |
Tax History Compared to Growth
Tax History
| Year | Tax Paid | Tax Assessment Tax Assessment Total Assessment is a certain percentage of the fair market value that is determined by local assessors to be the total taxable value of land and additions on the property. | Land | Improvement |
|---|---|---|---|---|
| 2024 | $2,420 | $329,500 | $110,000 | $219,500 |
| 2023 | $1,972 | $255,600 | $90,000 | $165,600 |
| 2022 | $1,886 | $255,600 | $90,000 | $165,600 |
| 2021 | $2,062 | $254,800 | $85,000 | $169,800 |
| 2020 | $2,062 | $254,800 | $85,000 | $169,800 |
| 2019 | $2,007 | $236,800 | $75,000 | $161,800 |
| 2018 | $1,973 | $236,800 | $75,000 | $161,800 |
| 2017 | $1,884 | $221,700 | $65,000 | $156,700 |
| 2016 | $1,884 | $221,700 | $65,000 | $156,700 |
| 2015 | -- | $218,800 | $65,000 | $153,800 |
| 2014 | -- | $218,800 | $65,000 | $153,800 |
Agents Affiliated with this Home
-
Keith Snider

Seller's Agent in 2018
Keith Snider
LPT Realty, LLC
(540) 847-5748
1 in this area
260 Total Sales
-
William Wert

Buyer's Agent in 2018
William Wert
BHHS PenFed (actual)
(540) 656-0229
2 in this area
67 Total Sales
-
Sandy Bacon
S
Seller's Agent in 2017
Sandy Bacon
The Bacon Group Incorporated
(703) 405-2548
2 in this area
29 Total Sales
-
William J. Barnes

Seller's Agent in 2017
William J. Barnes
Gracious Living Realty, Inc.
(804) 307-1201
95 Total Sales
-
Jennifer Hennessy

Seller Co-Listing Agent in 2017
Jennifer Hennessy
The Bacon Group Incorporated
(540) 226-9983
1 in this area
20 Total Sales
Map
Source: Bright MLS
MLS Number: 1000404832
APN: 36F-10-3
- 10104 Blandfield Ln
- 3910 Corbin Hall Ln
- 4204 Stonehaven Way
- 10003 Four Iron Ct
- 10101 Westover Ct
- 4209 Oakhill Rd
- 10118 Fullerton Ct
- 4323 Turnberry Dr Unit 511
- 10302 Laurel Ridge Way
- 10304 Laurel Ridge Way
- 9910 Warwick Place
- 9600 Becker Ct
- 4110 Englandtown Rd
- 4020 Englandtown Rd
- 9711 Gunston Hall Rd
- 9814 Dominion Forest Cir
- 9824 Dominion Forest Cir
- 9301 Glascow Dr
- 12817 Willow Point Dr
- 3714 Fairways Ct
- 4111 Corbin Hall Ln
- 4113 Corbin Hall Ln
- 4109 Corbin Hall Ln
- 4115 Corbin Hall Ln
- 4107 Corbin Hall Ln
- 4105 Corbin Hall Ln
- 4103 Corbin Hall Ln
- 4108 Corbin Hall Ln
- 4101 Corbin Hall Ln
- 4101 Corbin Hall Ln Unit BASEMENT APARTMENT
- 4106 Corbin Hall Ln
- 4104 Corbin Hall Ln
- 4102 Corbin Hall Ln
- 3907 Corbin Hall Ln
- 3905 Corbin Hall Ln
- 3903 Corbin Hall Ln
- 10115 Blandfield Ln
- 3901 Corbin Hall Ln
- 10108 Blandfield Ln
- 10113 Blandfield Ln
