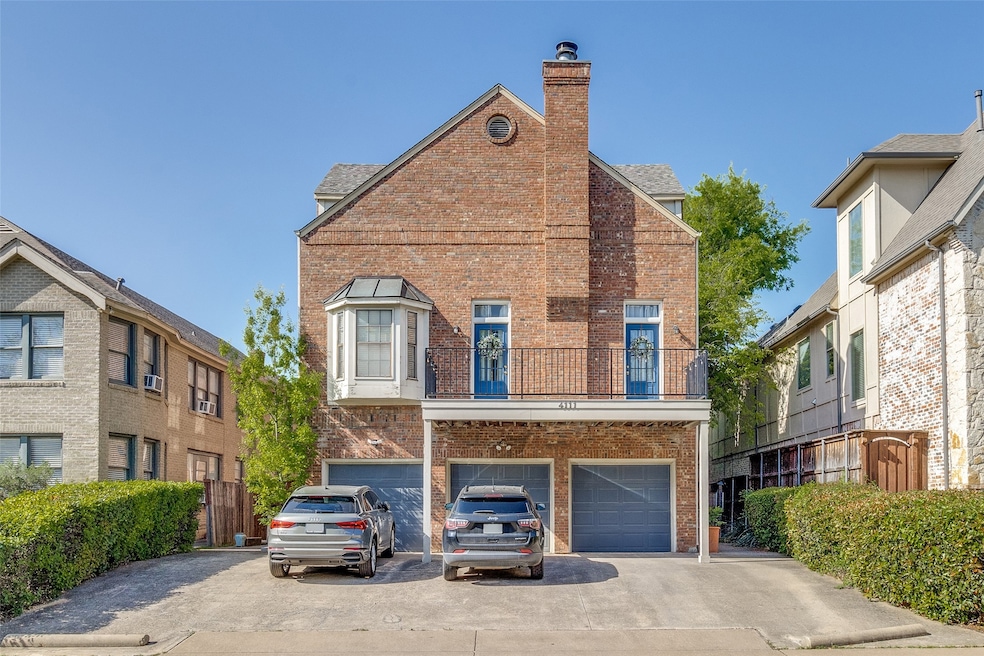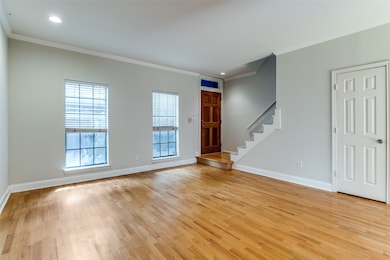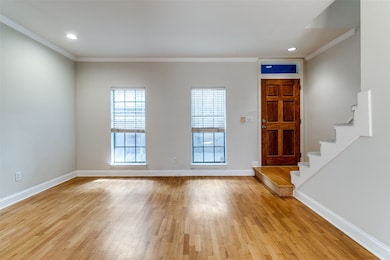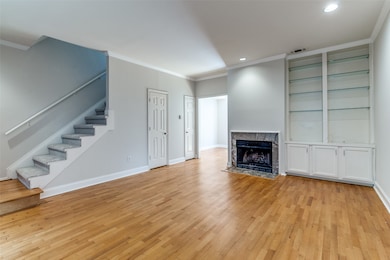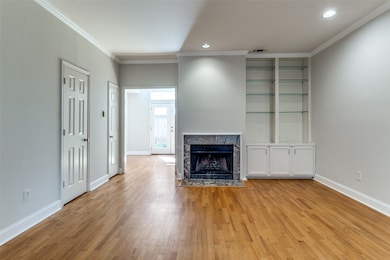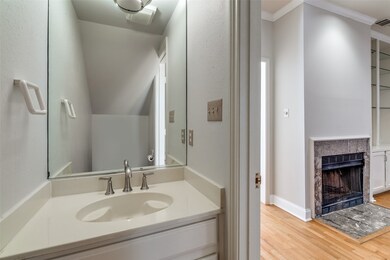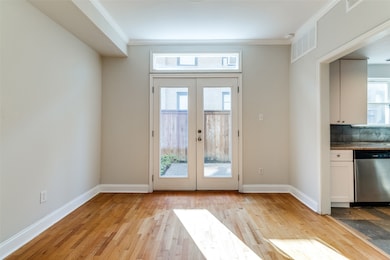4111 Herschel Ave Unit 4 Dallas, TX 75219
Oak Lawn NeighborhoodHighlights
- Dual Staircase
- Wood Flooring
- Built-In Features
- Traditional Architecture
- 1 Car Attached Garage
- Walk-In Closet
About This Home
Location, Location, Location! STEP DOWN as you enter this Tri-Level Condo nestled in the sought after neighborhood of North Oak Lawn is looking for a new owner. Enter the main level and find original hardwood floors, a spacious living area with a marble fireplace and built in cabinets & shelves. There is a half bath for guests and a coat closet. Notice the dining area with doors to the private patio for relaxing. Adjacent is a Kitchen featuring stainless appliances and granite countertops. From here you can access the 1 car garage. Moving up to the second level, you have a large Primary Suite with built in cabinets & shelves, a walk-in closet, big bath featuring a double vanity, garden tub, separate shower & a stacked laundry center. On the third level is the den with storage closet attached and a huge bonus room that can be used in so many different ways and features built in shelves & cabinets. There are 9 foot ceilings throughout. Water, sewer, trash and Lawn Care included in HOA and so is electricity for the outside security lighting. Close to all the great restaurants, The Shops of Highland Park, Turtle Creek, and Highland Park Village. It is not far to Downtown, Love Field and the Tollway. Come make this your new home!
Listing Agent
Dave Perry Miller Real Estate Brokerage Phone: 214-303-1133 License #0516369 Listed on: 07/17/2025

Co-Listing Agent
Dave Perry Miller Real Estate Brokerage Phone: 214-303-1133 License #0817012
Condo Details
Home Type
- Condominium
Est. Annual Taxes
- $2,674
Year Built
- Built in 1984
HOA Fees
- $128 Monthly HOA Fees
Parking
- 1 Car Attached Garage
- Inside Entrance
- Parking Accessed On Kitchen Level
- Alley Access
- Rear-Facing Garage
- Garage Door Opener
- Driveway
Home Design
- Traditional Architecture
- Brick Exterior Construction
- Slab Foundation
- Composition Roof
Interior Spaces
- 1,516 Sq Ft Home
- 3-Story Property
- Dual Staircase
- Built-In Features
- Ceiling Fan
- Wood Burning Fireplace
- Awning
- Living Room with Fireplace
- Security Lights
Kitchen
- Electric Range
- Microwave
- Dishwasher
- Disposal
Flooring
- Wood
- Carpet
- Ceramic Tile
Bedrooms and Bathrooms
- 1 Bedroom
- Walk-In Closet
Laundry
- Dryer
- Washer
Schools
- Milam Elementary School
- North Dallas High School
Utilities
- Forced Air Zoned Heating and Cooling System
- Electric Water Heater
Additional Features
- Exterior Lighting
- Wood Fence
Listing and Financial Details
- Residential Lease
- Property Available on 7/16/25
- Tenant pays for electricity
- 12 Month Lease Term
- Legal Lot and Block 3 / 12/2027
- Assessor Parcel Number 00C28480000000004
Community Details
Overview
- Association fees include ground maintenance, sewer, trash, water
- University Place Subdivision
Pet Policy
- Pet Size Limit
- Pet Deposit $250
- 1 Pet Allowed
- Dogs and Cats Allowed
Security
- Carbon Monoxide Detectors
- Fire and Smoke Detector
Map
Source: North Texas Real Estate Information Systems (NTREIS)
MLS Number: 21001698
APN: 00C28480000000004
- 4354 Douglas Ave Unit 3
- 4139 Herschel Ave
- 4047 Herschel Ave Unit 12 Units Total
- 4152 Prescott Ave
- 4127 Wycliff Ave
- 4107 Hawthorne Ave
- 4204 Prescott Ave
- 4031 Prescott Ave
- 4023 Wycliff Ave Unit 104A
- 4023 Wycliff Ave Unit 102B
- 4211 Prescott Ave Unit 5
- 4114 Wycliff Ave Unit 1
- 4134 Wycliff Ave Unit 104
- 4104 Wycliff Ave Unit 103
- 4037 Hawthorne Ave
- 4240 Prescott Ave Unit 5B
- 4240 Prescott Ave Unit 4E
- 4214 Hawthorne Ave
- 4013 Prescott Ave
- 4143 Newton Ave Unit C
- 4107 Herschel Ave Unit 6
- 4123 Herschel Ave Unit 2
- 4107 Wycliff Ave
- 4032 Herschel Ave Unit 2
- 4013 Wycliff Ave
- 4144 Hawthorne Ave
- 4105 Hawthorne Ave
- 4113-4121 Douglas Ave
- 4201 Prescott Ave
- 4101 Douglas Ave Unit 202
- 4020 Hawthorne Ave Unit 4020
- 4220 Herschel Ave
- 4130 Newton Ave Unit G
- 4214 Gilbert Ave
- 4307 Gilbert Ave Unit 306
- 4000 Hawthorne Ave Unit 10
- 4000 Hawthorne Ave Unit 9
- 4333 Gilbert Ave Unit 217
- 4226 Prescott Ave
- 4203 Gilbert Ave Unit 217
