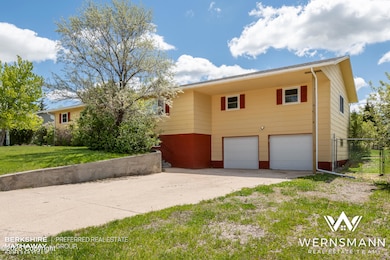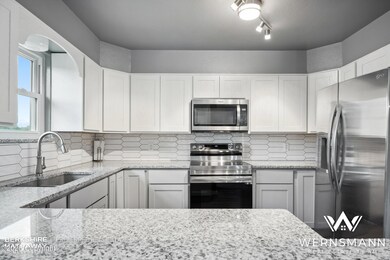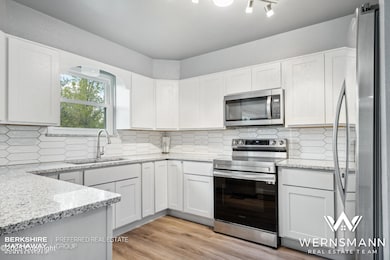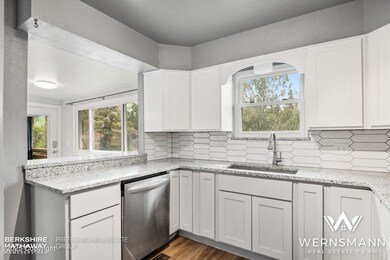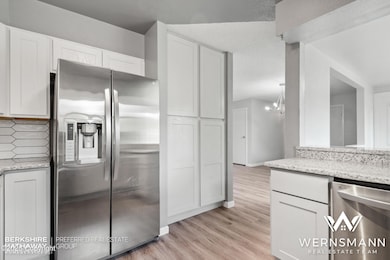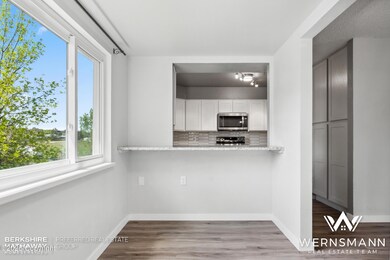
4111 Hidden Valley Rd Gillette, WY 82718
Estimated payment $2,321/month
Highlights
- Deck
- No HOA
- Laundry Room
- Living Area on First Floor
- Fireplace
- Shed
About This Home
Welcome to this beautifully updated raised ranch, nestled on just over half an acre with mature landscaping that offers added privacy and curb appeal. Inside, you'll find fresh updates throughout, including 4 spacious bedrooms, 2 bathrooms, and 3 inviting living areas perfect for relaxing or entertaining. Step outside to enjoy the covered back patio overlooking a large, serene backyard—ideal for gatherings or quiet evenings. Additional features include an oversized 2-car garage and a handy storage shed. This home blends comfort, space, and privacy in a sought-after setting! Call/text Chad Wernsmann 307-331-5569 www.buysellgillette.com
Listing Agent
BHHS - Preferred Real Estate Group License #13115 Listed on: 05/30/2025

Home Details
Home Type
- Single Family
Est. Annual Taxes
- $2,007
Year Built
- Built in 1978
Lot Details
- 0.51 Acre Lot
- Back Yard Fenced
Parking
- 2 Car Garage
- Garage Door Opener
Home Design
- Brick Exterior Construction
- Concrete Foundation
- Siding
- Stick Built Home
- Masonite
Interior Spaces
- 2,912 Sq Ft Home
- 2-Story Property
- Fireplace
- Family Room
- Living Area on First Floor
- Dining Area
- Sump Pump
- Laundry Room
Kitchen
- Oven or Range
- Range Hood
- Built-In Microwave
- Dishwasher
- Disposal
Bedrooms and Bathrooms
- 4 Bedrooms
Outdoor Features
- Deck
- Shed
Utilities
- Forced Air Heating and Cooling System
Community Details
- No Home Owners Association
Map
Home Values in the Area
Average Home Value in this Area
Tax History
| Year | Tax Paid | Tax Assessment Tax Assessment Total Assessment is a certain percentage of the fair market value that is determined by local assessors to be the total taxable value of land and additions on the property. | Land | Improvement |
|---|---|---|---|---|
| 2025 | $2,007 | $25,015 | $4,548 | $20,467 |
| 2024 | $2,007 | $28,540 | $5,831 | $22,709 |
| 2023 | $1,911 | $27,158 | $5,322 | $21,836 |
| 2022 | $1,674 | $23,728 | $3,420 | $20,308 |
| 2021 | $1,614 | $23,654 | $3,420 | $20,234 |
| 2020 | $1,587 | $23,316 | $3,420 | $19,896 |
| 2019 | $1,494 | $22,004 | $3,420 | $18,584 |
| 2018 | $1,429 | $21,134 | $3,420 | $17,714 |
| 2017 | $1,407 | $20,860 | $3,420 | $17,440 |
| 2016 | $1,387 | $20,528 | $3,420 | $17,108 |
| 2015 | -- | $19,702 | $2,618 | $17,084 |
| 2014 | -- | $19,081 | $2,618 | $16,463 |
Property History
| Date | Event | Price | Change | Sq Ft Price |
|---|---|---|---|---|
| 07/14/2025 07/14/25 | Price Changed | $389,000 | -4.9% | $134 / Sq Ft |
| 06/18/2025 06/18/25 | Price Changed | $409,000 | -4.7% | $140 / Sq Ft |
| 05/30/2025 05/30/25 | For Sale | $429,000 | -- | $147 / Sq Ft |
Purchase History
| Date | Type | Sale Price | Title Company |
|---|---|---|---|
| Interfamily Deed Transfer | -- | None Available |
Mortgage History
| Date | Status | Loan Amount | Loan Type |
|---|---|---|---|
| Closed | $75,000 | Credit Line Revolving | |
| Closed | $166,400 | New Conventional | |
| Closed | $115,788 | Unknown |
Similar Homes in Gillette, WY
Source: Northeast Wyoming REALTOR® Alliance
MLS Number: 25-2252
APN: R0013333
- 4203 Hidden Valley Rd
- 370 Wyoming 50
- 4401 Crestfield Ave
- 4390 Crestfield Ave
- 170 Rock Rd
- 4103 Mesa Verde Dr
- 4101 Mesa Verde Dr
- 4809 Roany Rd
- 4125 Overdale Dr
- 5201 Friday St
- 4705 Antelope Valley St -
- 3700 Sun Dancer Ct
- 1805 W Four J Rd -
- Tbd Pronghorn Ranch
- Lot 3 Moonshiner Ln
- 6800 Force Rd
- 6001 Stone Gate Ave
- 3000 W Lakeway Rd
- 2114 Big Lost Dr
- 4000 Overdale Dr

