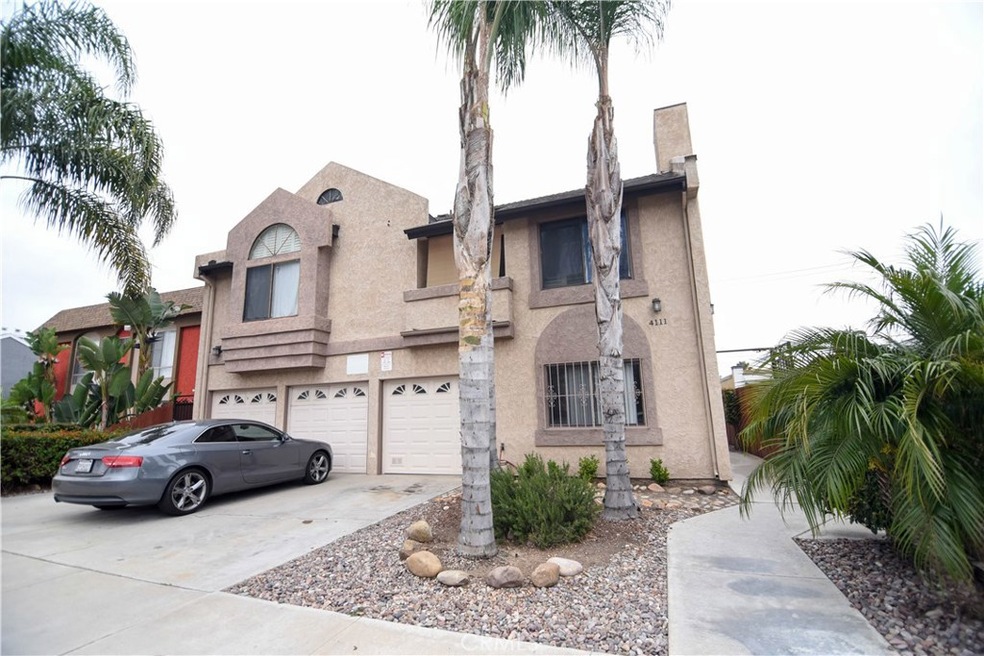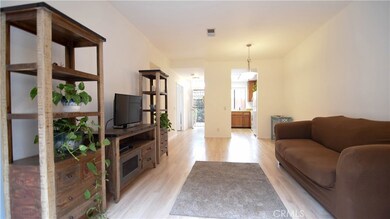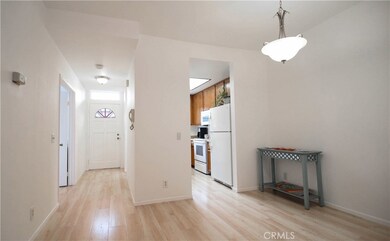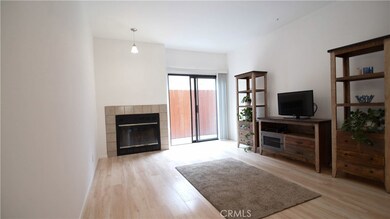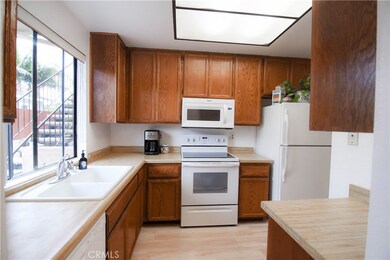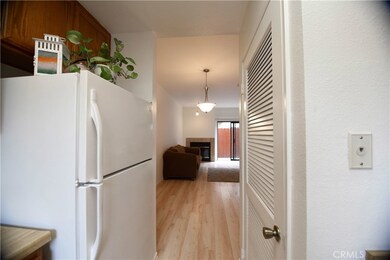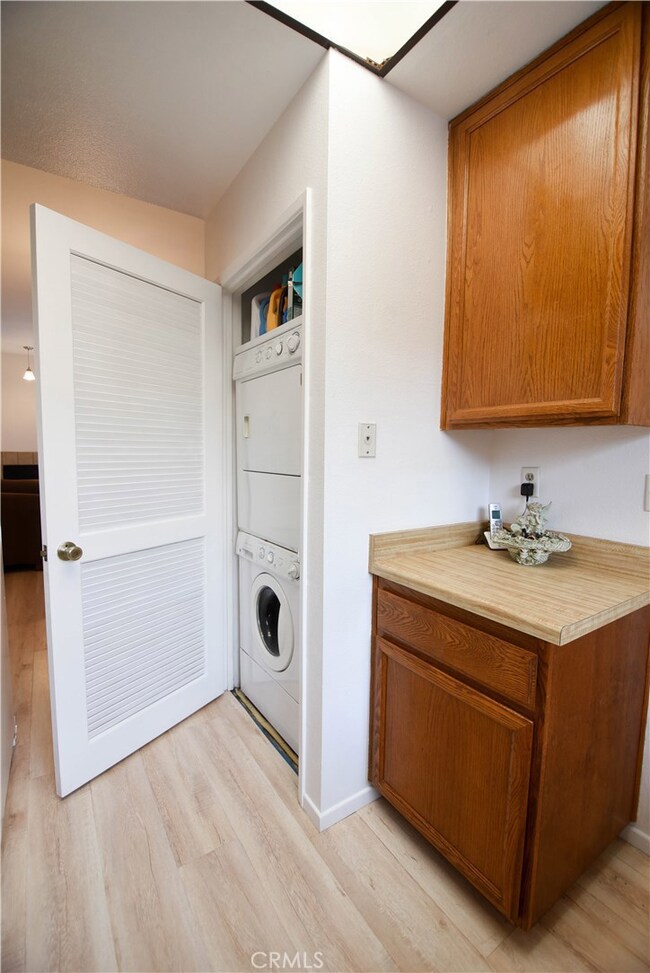
4111 Iowa St Unit 2 San Diego, CA 92104
North Park NeighborhoodEstimated Value: $627,828 - $664,000
Highlights
- Gated Community
- Property is near a park
- Main Floor Bedroom
- Garfield Elementary Rated A-
- Traditional Architecture
- High Ceiling
About This Home
As of August 2019Turnkey Ground floor, 2 Bedroom, 2 Full Bathroom Condo in a prime location. 15 minutes/10 miles to Mission Beach; 10 minutes/5 miles to Fashion Mall; 10 minutes/5 miles to SDCCU Stadium; 15 minutes/9 miles to Sea World. Walk to Vons, North Park and all the restaurants and shops on University Ave.
This condo has newer laminate flooring, freshly painted throughout, 9 foot scraped ceilings, new oven and microwave, new light fixtures, and new sliding door tracks. Water heater replaced in 2015 and new refrigerator installed in 2016.
Low HOA dues of $200. Small secure complex of 7 units with gated entry. This unit has large one car garage with tall ceilings for storage and one parking space directly behind the garage. The complex had new roof installed in 2017 and tented for termites in 2018.
Very clean and ready to move in! Welcome Home!
Last Agent to Sell the Property
Alliance West Financial Corp. License #01960593 Listed on: 06/26/2019
Property Details
Home Type
- Condominium
Est. Annual Taxes
- $5,584
Year Built
- Built in 1987
Lot Details
- Property fronts an alley
- No Units Located Below
- Two or More Common Walls
- South Facing Home
- Wood Fence
- Landscaped
- Side Yard Sprinklers
HOA Fees
- $200 Monthly HOA Fees
Parking
- 1 Car Attached Garage
- 1 Open Parking Space
- Parking Available
- Rear-Facing Garage
- Single Garage Door
- Garage Door Opener
- Parking Lot
- Assigned Parking
Home Design
- Traditional Architecture
- Turnkey
- Slab Foundation
- Fire Rated Drywall
- Shingle Roof
- Asphalt Roof
- Stucco
Interior Spaces
- 846 Sq Ft Home
- 1-Story Property
- High Ceiling
- Wood Burning Fireplace
- Blinds
- Window Screens
- Sliding Doors
- Entryway
- Living Room with Fireplace
- Combination Dining and Living Room
Kitchen
- Eat-In Kitchen
- Electric Oven
- Electric Range
- Microwave
- Water Line To Refrigerator
- Dishwasher
- ENERGY STAR Qualified Appliances
- Formica Countertops
- Disposal
Flooring
- Laminate
- Tile
Bedrooms and Bathrooms
- 2 Main Level Bedrooms
- Walk-In Closet
- 2 Full Bathrooms
- Bathtub with Shower
- Walk-in Shower
- Exhaust Fan In Bathroom
- Linen Closet In Bathroom
Laundry
- Laundry Room
- Laundry in Kitchen
- Dryer
- Washer
Home Security
- Intercom
- Pest Guard System
Accessible Home Design
- Doors are 32 inches wide or more
- No Interior Steps
- More Than Two Accessible Exits
Outdoor Features
- Slab Porch or Patio
- Exterior Lighting
Location
- Property is near a park
Schools
- Edison Elementary School
Utilities
- Central Heating
- Heating System Uses Natural Gas
- Heat Pump System
- Vented Exhaust Fan
- ENERGY STAR Qualified Water Heater
- Gas Water Heater
- Phone Connected
- Cable TV Available
Listing and Financial Details
- Tax Lot 21
- Tax Tract Number 8001
- Assessor Parcel Number 4463231002
Community Details
Overview
- Master Insurance
- 7 Units
- Cavendish House Association, Phone Number (619) 723-0800
- Maintained Community
Pet Policy
- Pets Allowed
- Pet Restriction
Security
- Controlled Access
- Gated Community
Ownership History
Purchase Details
Home Financials for this Owner
Home Financials are based on the most recent Mortgage that was taken out on this home.Purchase Details
Home Financials for this Owner
Home Financials are based on the most recent Mortgage that was taken out on this home.Purchase Details
Purchase Details
Similar Homes in San Diego, CA
Home Values in the Area
Average Home Value in this Area
Purchase History
| Date | Buyer | Sale Price | Title Company |
|---|---|---|---|
| Melkonian Hagop Vahe | $420,000 | Fidelity National Title | |
| Stephens Rhonda M | $79,000 | First American Title Co | |
| Minichiello George M | -- | -- | |
| -- | $70,900 | -- |
Mortgage History
| Date | Status | Borrower | Loan Amount |
|---|---|---|---|
| Open | Melkonian Hagop Vahe | $423,270 | |
| Closed | Melkonian Hagop Vahe | $429,030 | |
| Previous Owner | Stephens Rhonda M | $30,000 | |
| Previous Owner | Stephens Rhonda M | $150,000 | |
| Previous Owner | Stephens Rhonda M | $25,000 | |
| Previous Owner | Stephens Rhonda M | $105,000 | |
| Previous Owner | Stephens Rhonda M | $18,000 | |
| Previous Owner | Stephens Rhonda M | $76,500 |
Property History
| Date | Event | Price | Change | Sq Ft Price |
|---|---|---|---|---|
| 08/23/2019 08/23/19 | Sold | $420,000 | -0.9% | $496 / Sq Ft |
| 08/02/2019 08/02/19 | Pending | -- | -- | -- |
| 07/13/2019 07/13/19 | Price Changed | $423,900 | -0.3% | $501 / Sq Ft |
| 06/26/2019 06/26/19 | For Sale | $425,000 | -- | $502 / Sq Ft |
Tax History Compared to Growth
Tax History
| Year | Tax Paid | Tax Assessment Tax Assessment Total Assessment is a certain percentage of the fair market value that is determined by local assessors to be the total taxable value of land and additions on the property. | Land | Improvement |
|---|---|---|---|---|
| 2024 | $5,584 | $450,321 | $188,348 | $261,973 |
| 2023 | $5,461 | $441,492 | $184,655 | $256,837 |
| 2022 | $5,315 | $432,836 | $181,035 | $251,801 |
| 2021 | $5,278 | $424,350 | $177,486 | $246,864 |
| 2020 | $5,214 | $420,000 | $175,667 | $244,333 |
| 2019 | $1,353 | $112,917 | $47,228 | $65,689 |
| 2018 | $1,266 | $110,703 | $46,302 | $64,401 |
| 2017 | $1,234 | $108,534 | $45,395 | $63,139 |
| 2016 | $1,212 | $106,406 | $44,505 | $61,901 |
| 2015 | $1,193 | $104,809 | $43,837 | $60,972 |
| 2014 | $1,174 | $102,757 | $42,979 | $59,778 |
Agents Affiliated with this Home
-
Bill Hadley
B
Seller's Agent in 2019
Bill Hadley
Alliance West Financial Corp.
5 Total Sales
-
Chan Tran
C
Seller Co-Listing Agent in 2019
Chan Tran
Alliance West Financial Corp.
(800) 607-0916
11 Total Sales
-
Vinny Morineau

Buyer's Agent in 2019
Vinny Morineau
The Avenue Home Collective
(619) 250-6985
83 Total Sales
Map
Source: California Regional Multiple Listing Service (CRMLS)
MLS Number: OC19150397
APN: 446-323-10-02
- 4111 Ohio St
- 4192 33rd St Unit 12
- 4184 33rd St Unit 2
- 3211 Lincoln Ave
- 4205 Ohio St Unit 101
- 4151 33rd St Unit 7
- 3950 Ohio St Unit 211
- 3950 Ohio St Unit 523
- 3957 30th St Unit 319
- 3957 30th St Unit 214
- 3957 30th St Unit 416
- 3957 30th St Unit 207
- 4321 33rd St
- 4120 Kansas St Unit 11
- 4161 34th St Unit 13
- 4218 - 4228 34th St
- 4407 Bancroft St
- 4153-55 Utah St
- 4043 Utah St Unit 1
- 4418 33rd Place
- 4111 Iowa St
- 4111 Iowa St Unit 5
- 4111 Iowa St Unit 7
- 4111 Iowa St Unit 6
- 4111 Iowa St Unit 4
- 4111 Iowa St Unit 3
- 4111 Iowa St Unit 2
- 4111 Iowa St Unit 1
- 3166 Polk Ave
- 4121 Iowa St
- 3168 Polk Ave
- 4125 Iowa St
- 3178 Polk Ave
- 393212 Iowa St
- 393012 Iowa St
- 392812 Iowa St
- 392612 Iowa St
- 394212 Iowa St
- 4135 Iowa St
- 4110 32nd St Unit 16
