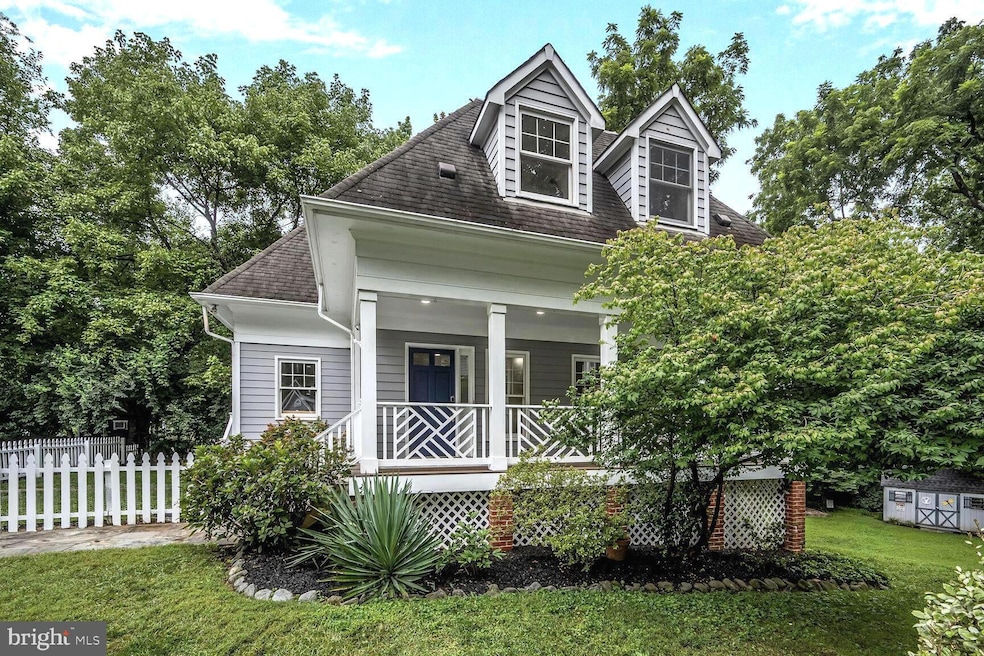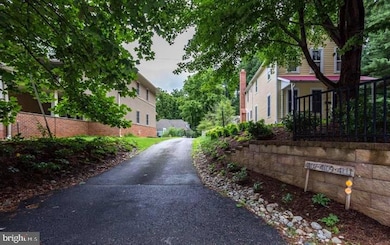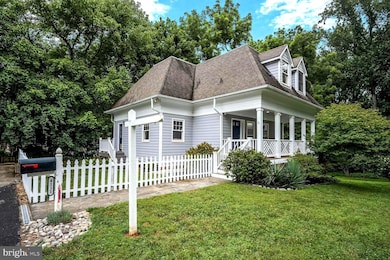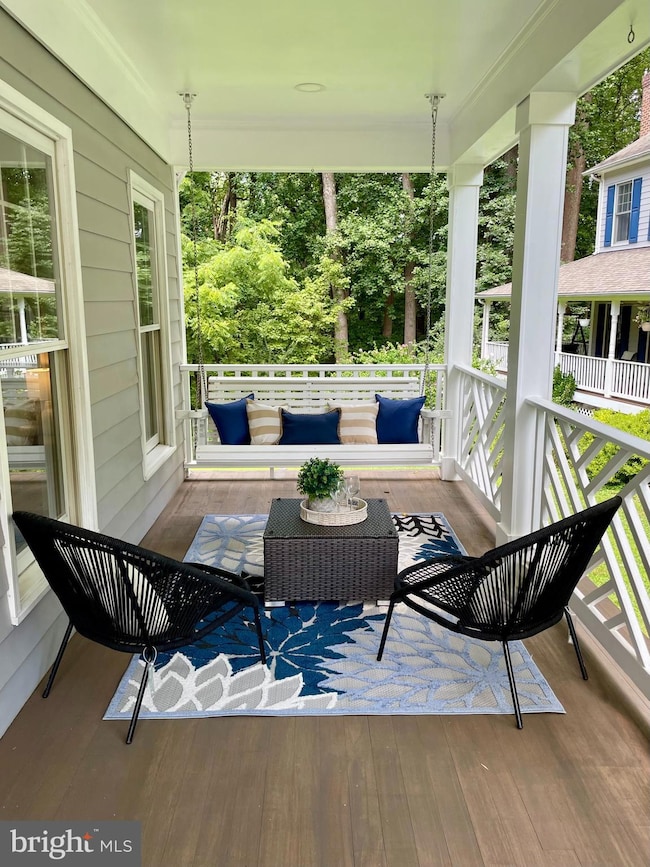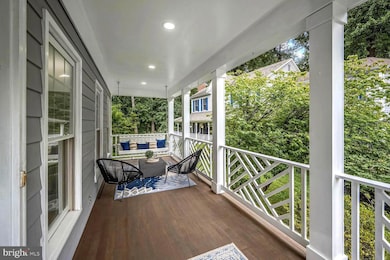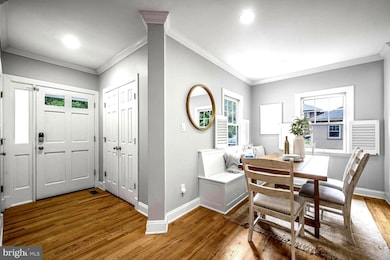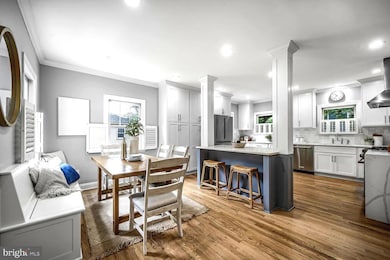
4111 Jones Bridge (Not On Main Road) Rd Chevy Chase, MD 20815
North Chevy Chase NeighborhoodEstimated payment $7,872/month
Highlights
- Gourmet Kitchen
- Commercial Range
- Curved or Spiral Staircase
- Rosemary Hills Elementary School Rated A-
- Open Floorplan
- 1-minute walk to North Chevy Chase Park
About This Home
Not on the main road, but it is at the end of a cul-de-sac and surrounded by nature, this beautiful 4-bedroom, 3.5-bath Arts and Crafts-style home offers the best of both worlds—peaceful, park-like living with unbeatable access to everything you love. A big, welcoming front porch invites you in, while inside, the light-filled open floor plan features a renovated gourmet kitchen, spacious living room with a high ceiling and a fireplace, and elegant curved staircase that adds architectural charm. Upstairs, the sunlit primary suite offers generous closet space and a renovated ensuite spa-like bath. Two additional bedrooms share an updated Jack and Jill bathroom. The walkout lower level is a flexible retreat with a family room with heated tile floors and second fireplace. Step outside to patio overlooking a lush yard and wooded backdrop, or stroll to North Chevy Chase Park just steps away. Enjoy easy access to shopping, dining, and the future Purple Line at Chevy Chase Lake—plus close proximity to downtown Bethesda and the Metro. Tranquility, style, and convenience-this home truly has it all!
Listing Agent
TTR Sotheby's International Realty License #0225 192651 Listed on: 07/11/2025

Open House Schedule
-
Saturday, July 19, 20251:00 to 3:00 pm7/19/2025 1:00:00 PM +00:007/19/2025 3:00:00 PM +00:00We look forward to meeting you on Saturday, July 19th from 1:00-3:00 PM!Add to Calendar
Home Details
Home Type
- Single Family
Est. Annual Taxes
- $11,713
Year Built
- Built in 1995
Lot Details
- 10,655 Sq Ft Lot
- Cul-De-Sac
- Extensive Hardscape
- Backs to Trees or Woods
- Property is in excellent condition
- Property is zoned R90
Home Design
- Craftsman Architecture
- Frame Construction
Interior Spaces
- Property has 3 Levels
- Open Floorplan
- Curved or Spiral Staircase
- Ceiling Fan
- Skylights
- Recessed Lighting
- 2 Fireplaces
- Fireplace Mantel
- Window Treatments
- Entrance Foyer
- Family Room
- Living Room
- Dining Room
Kitchen
- Gourmet Kitchen
- Commercial Range
- Range Hood
- Built-In Microwave
- Dishwasher
- Stainless Steel Appliances
- Upgraded Countertops
- Disposal
Flooring
- Wood
- Carpet
Bedrooms and Bathrooms
- En-Suite Primary Bedroom
- En-Suite Bathroom
Laundry
- Laundry Room
- Laundry on lower level
- Dryer
- Washer
Improved Basement
- Heated Basement
- Walk-Out Basement
- Connecting Stairway
- Interior and Exterior Basement Entry
- Sump Pump
- Basement Windows
Home Security
- Monitored
- Carbon Monoxide Detectors
- Fire and Smoke Detector
Parking
- 4 Parking Spaces
- 4 Driveway Spaces
- Shared Driveway
Outdoor Features
- Deck
- Patio
- Porch
Location
- Property is near a park
Schools
- North Chevy Chase Elementary School
- Silver Creek Middle School
- Bethesda-Chevy Chase High School
Utilities
- Heating System Uses Oil
- Heat Pump System
- Back Up Oil Heat Pump System
- Electric Water Heater
Community Details
- No Home Owners Association
- Bethesda Outside Subdivision
Listing and Financial Details
- Tax Lot 7
- Assessor Parcel Number 160703043585
Map
Home Values in the Area
Average Home Value in this Area
Property History
| Date | Event | Price | Change | Sq Ft Price |
|---|---|---|---|---|
| 07/11/2025 07/11/25 | For Sale | $1,245,000 | -- | $407 / Sq Ft |
Similar Homes in the area
Source: Bright MLS
MLS Number: MDMC2187770
- 3909 Woodlawn Rd
- 8519 Longfellow Place
- 3809 Kenilworth Dr
- 4015 Laird Place
- 3713 Village Park Dr
- 8551 Connecticut Ave Unit 206
- 8551 Connecticut Ave Unit 207
- 8551 Connecticut Ave Unit 603
- 8551 Connecticut Ave Unit 302
- 8551 Connecticut Ave Unit 210
- 8551 Connecticut Ave Unit 201
- 8551 Connecticut Ave Unit 412
- 9235 E Parkhill Dr
- 9009 Montgomery Ave
- 4512 Windsor Ln
- 8209 Kentbury Dr
- 4513 Traymore St
- 9309 E Parkhill Dr
- 3663 Chevy Chase Lake Dr
- 3717 Glenmoor Reserve Ln
- 8551 Connecticut Ave Unit 206
- 8551 Connecticut Ave Unit 307
- 3820 Chaplin Place
- 3820 Chaplin Place Unit 1103
- 3820 Chaplin Place Unit 1104
- 3820 Chaplin Place Unit 1114
- 3929 Landmark Ct
- 8525 Chevy Chase Lake Terrace Unit BARRETT 1020/VARIES
- 8525 Chevy Chase Lake Terrace Unit BARRETT -220/VARIES
- 4523 Gladwyne Dr
- 8405 Chevy Chase Lake Terrace
- 4516 N Chelsea Ln
- 4600 Jones Bridge Rd
- 3709 Glenmoor Reserve Ln
- 3717 Glenmoor Reserve Ln
- 3535 Chevy Chase Lake Dr Unit 210
- 3535 Chevy Chase Lake Dr Unit 208
- 8300 Kerry Rd
- 4608 W Virginia Ave
- 4720 Rosedale Ave
