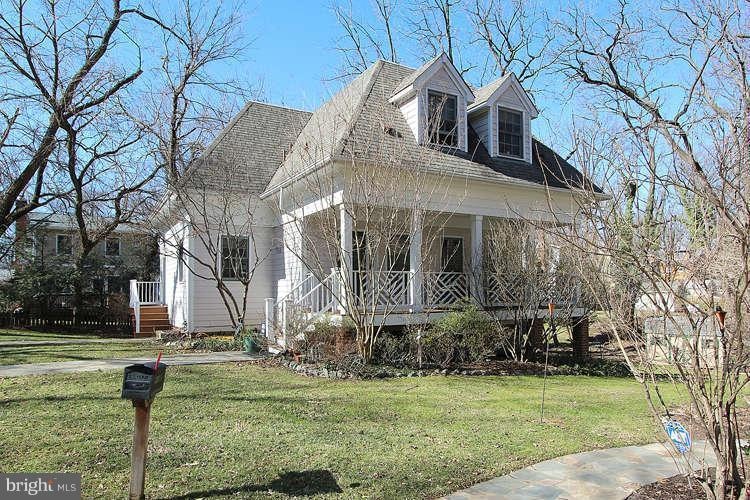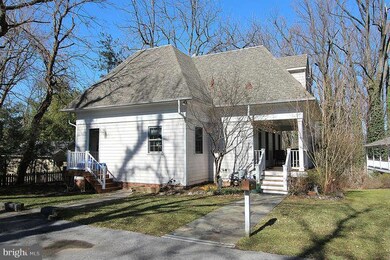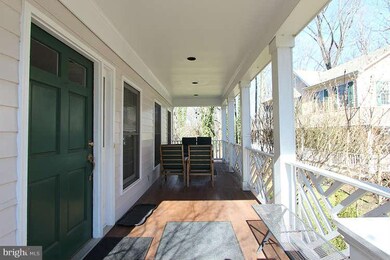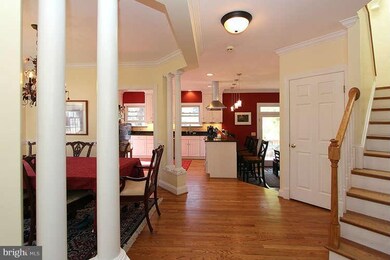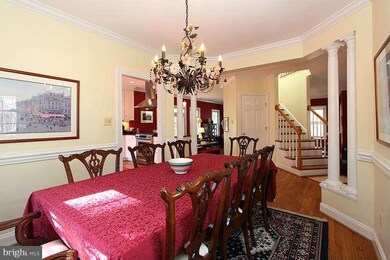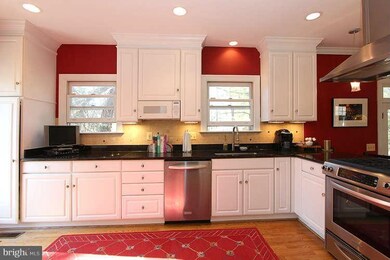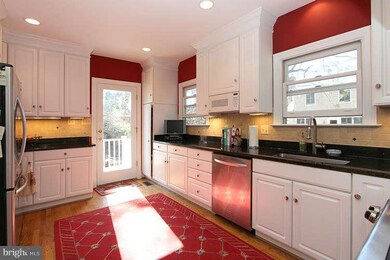
4111 Jones Bridge Rd Chevy Chase, MD 20815
North Chevy Chase NeighborhoodHighlights
- Eat-In Gourmet Kitchen
- Open Floorplan
- Colonial Architecture
- Rosemary Hills Elementary School Rated A-
- Curved or Spiral Staircase
- 1-minute walk to North Chevy Chase Park
About This Home
As of September 2018PRIVATE DRIVEWAY! BACKS TO PARKLAND! NOT ON MAIN ROAD! This 4BR/3.5BA w/porch featrs: UPDATED Kitch w/granite tops, brkfst bar & eat-in area that steps out to Deck & yrd! LivRm w/FP, sep DinRm, .5BA & BEAUT staircase! MstrBR featrs 3-closets & BA w/jacuzi & sep shwr. 2-addnl BRs w/BA. WlkoutBsmnt w/FamRm, BR#4, BA,W/D. Near NIH & Metro! Est PropTax & non tax chrgs 1st fiscal yr of ownrshp: $9,209.
Last Agent to Sell the Property
Long & Foster Real Estate, Inc. Listed on: 02/14/2013

Home Details
Home Type
- Single Family
Est. Annual Taxes
- $9,209
Year Built
- Built in 1995
Lot Details
- 10,655 Sq Ft Lot
- Cul-De-Sac
- Backs to Trees or Woods
- Historic Home
- Property is in very good condition
- Property is zoned R90
Parking
- Driveway
Home Design
- Colonial Architecture
- Brick Exterior Construction
- Wood Siding
Interior Spaces
- Property has 3 Levels
- Open Floorplan
- Curved or Spiral Staircase
- Chair Railings
- Crown Molding
- 2 Fireplaces
- Fireplace Mantel
- Dining Area
- Wood Flooring
- Alarm System
Kitchen
- Eat-In Gourmet Kitchen
- Breakfast Area or Nook
- <<OvenToken>>
- Stove
- Range Hood
- <<microwave>>
- Ice Maker
- Dishwasher
- Upgraded Countertops
- Disposal
Bedrooms and Bathrooms
- 4 Bedrooms
- En-Suite Bathroom
- 3.5 Bathrooms
- <<bathWithWhirlpoolToken>>
Laundry
- Dryer
- Washer
Finished Basement
- Heated Basement
- Walk-Out Basement
- Connecting Stairway
- Rear Basement Entry
- Basement Windows
Outdoor Features
- Deck
- Porch
Location
- Property is near a park
Utilities
- Forced Air Heating and Cooling System
- Heating System Uses Oil
- Electric Water Heater
Community Details
- No Home Owners Association
- Pt Bethesda Out Res 2 Subdivision
Listing and Financial Details
- Tax Lot 7
- Assessor Parcel Number 160703043585
- $406 Front Foot Fee per year
Ownership History
Purchase Details
Home Financials for this Owner
Home Financials are based on the most recent Mortgage that was taken out on this home.Purchase Details
Home Financials for this Owner
Home Financials are based on the most recent Mortgage that was taken out on this home.Purchase Details
Home Financials for this Owner
Home Financials are based on the most recent Mortgage that was taken out on this home.Similar Homes in the area
Home Values in the Area
Average Home Value in this Area
Purchase History
| Date | Type | Sale Price | Title Company |
|---|---|---|---|
| Deed | $949,000 | Kvs Title Llc | |
| Deed | $869,000 | Paragon Title & Escrow Co | |
| Deed | $385,000 | -- |
Mortgage History
| Date | Status | Loan Amount | Loan Type |
|---|---|---|---|
| Open | $600,000 | New Conventional | |
| Closed | $610,000 | New Conventional | |
| Previous Owner | $695,200 | Adjustable Rate Mortgage/ARM | |
| Previous Owner | $308,000 | No Value Available | |
| Closed | $38,500 | No Value Available |
Property History
| Date | Event | Price | Change | Sq Ft Price |
|---|---|---|---|---|
| 09/28/2018 09/28/18 | Sold | $949,000 | 0.0% | $304 / Sq Ft |
| 08/07/2018 08/07/18 | Pending | -- | -- | -- |
| 08/02/2018 08/02/18 | For Sale | $949,000 | +9.2% | $304 / Sq Ft |
| 03/27/2013 03/27/13 | Sold | $869,000 | 0.0% | $473 / Sq Ft |
| 02/19/2013 02/19/13 | Pending | -- | -- | -- |
| 02/14/2013 02/14/13 | For Sale | $869,000 | -- | $473 / Sq Ft |
Tax History Compared to Growth
Tax History
| Year | Tax Paid | Tax Assessment Tax Assessment Total Assessment is a certain percentage of the fair market value that is determined by local assessors to be the total taxable value of land and additions on the property. | Land | Improvement |
|---|---|---|---|---|
| 2024 | $11,713 | $953,933 | $0 | $0 |
| 2023 | $10,694 | $927,167 | $0 | $0 |
| 2022 | $9,897 | $900,400 | $469,400 | $431,000 |
| 2021 | $9,289 | $851,667 | $0 | $0 |
| 2020 | $8,720 | $802,933 | $0 | $0 |
| 2019 | $8,145 | $754,200 | $398,900 | $355,300 |
| 2018 | $8,129 | $754,200 | $398,900 | $355,300 |
| 2017 | $8,928 | $754,200 | $0 | $0 |
| 2016 | -- | $760,400 | $0 | $0 |
| 2015 | $8,077 | $756,300 | $0 | $0 |
| 2014 | $8,077 | $752,200 | $0 | $0 |
Agents Affiliated with this Home
-
Theresa Helfman Taylor

Seller's Agent in 2018
Theresa Helfman Taylor
TTR Sotheby's International Realty
(301) 922-5565
2 in this area
131 Total Sales
-
Paul Pavot

Buyer's Agent in 2018
Paul Pavot
KW United
(703) 623-8050
21 Total Sales
-
Jane Fairweather

Seller's Agent in 2013
Jane Fairweather
Long & Foster
(240) 223-4663
264 Total Sales
Map
Source: Bright MLS
MLS Number: 1003346006
APN: 07-03043585
- 3909 Woodlawn Rd
- 8519 Longfellow Place
- 4015 Laird Place
- 3809 Kenilworth Dr
- 3713 Village Park Dr
- 8551 Connecticut Ave Unit 206
- 8551 Connecticut Ave Unit 207
- 8551 Connecticut Ave Unit 603
- 8551 Connecticut Ave Unit 302
- 8551 Connecticut Ave Unit 210
- 8551 Connecticut Ave Unit 201
- 8551 Connecticut Ave Unit 412
- 9235 E Parkhill Dr
- 4512 Windsor Ln
- 9009 Montgomery Ave
- 8209 Kentbury Dr
- 4513 Traymore St
- 9309 E Parkhill Dr
- 3663 Chevy Chase Lake Dr
- 3717 Glenmoor Reserve Ln
