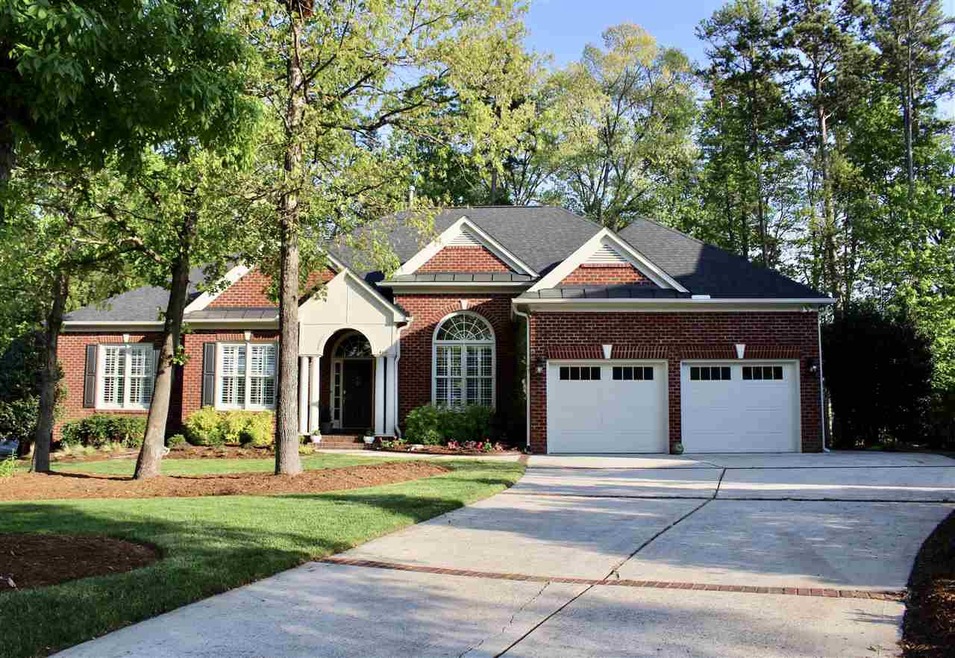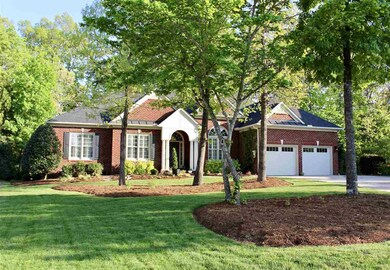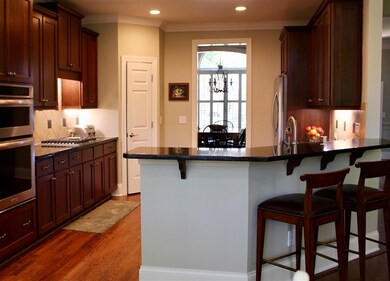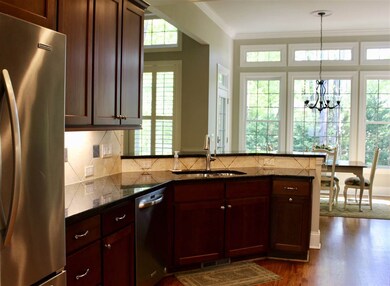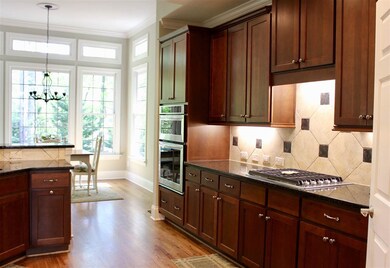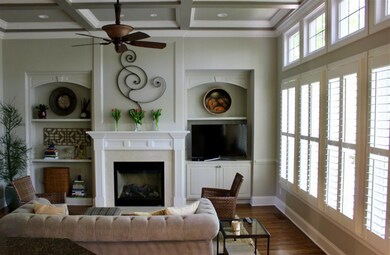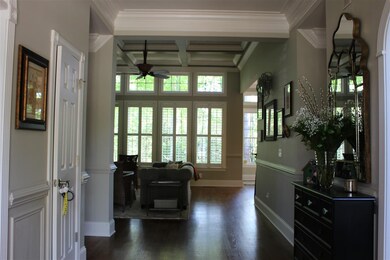
4111 Lathbury Landing Way Cary, NC 27513
West Cary NeighborhoodEstimated Value: $1,019,000 - $1,044,000
Highlights
- 0.44 Acre Lot
- Clubhouse
- Wood Flooring
- Weatherstone Elementary School Rated A
- Transitional Architecture
- Main Floor Primary Bedroom
About This Home
As of June 2021You will fall in love w/ this beautiful custom 1.5 story home nestled in cul de sac w/ gorgeous landscaping on large lot in prime Cary location. Extensive millwork w/ vaulted ceilings coffered in FR. KitchenAid appliances. Owner's suite on main floor, huge bonus w/ flexible space used as bedrm, office & rec room w/ full bath. Upgrades include new roof 2021, elfa shelving in closets, tankless H2O 2020, new cooktop, new garage doors, stamped concrete patio perfect for entertaining in private backyard.
Last Agent to Sell the Property
Melissa Ragan
Ragan Realty Team License #290692 Listed on: 04/13/2021
Co-Listed By
Katrina Reddington
Agent Group Realty License #321751
Home Details
Home Type
- Single Family
Est. Annual Taxes
- $5,828
Year Built
- Built in 2004
Lot Details
- 0.44 Acre Lot
- Lot Dimensions are 42x22x155x187
- Cul-De-Sac
HOA Fees
- $83 Monthly HOA Fees
Parking
- 2 Car Garage
Home Design
- Transitional Architecture
- Brick Exterior Construction
- Masonite
Interior Spaces
- 3,340 Sq Ft Home
- 1.5-Story Property
- 1 Fireplace
Flooring
- Wood
- Carpet
- Tile
Bedrooms and Bathrooms
- 4 Bedrooms
- Primary Bedroom on Main
Schools
- Weatherstone Elementary School
- West Cary Middle School
- Green Hope High School
Utilities
- Forced Air Heating and Cooling System
- Heating System Uses Natural Gas
- Tankless Water Heater
Community Details
Overview
- Glenkirk Subdivision
Amenities
- Clubhouse
Ownership History
Purchase Details
Home Financials for this Owner
Home Financials are based on the most recent Mortgage that was taken out on this home.Purchase Details
Purchase Details
Home Financials for this Owner
Home Financials are based on the most recent Mortgage that was taken out on this home.Purchase Details
Home Financials for this Owner
Home Financials are based on the most recent Mortgage that was taken out on this home.Similar Homes in Cary, NC
Home Values in the Area
Average Home Value in this Area
Purchase History
| Date | Buyer | Sale Price | Title Company |
|---|---|---|---|
| Parini Vamsi | $715,000 | None Available | |
| Scheib Chris David | $527,000 | None Available | |
| Compiano John F | $500,000 | None Available | |
| Cox Jim | $474,000 | -- |
Mortgage History
| Date | Status | Borrower | Loan Amount |
|---|---|---|---|
| Open | Parini Vamsi | $715,000 | |
| Previous Owner | Scheib Chris Davis | $220,000 | |
| Previous Owner | Compiano John F | $45,000 | |
| Previous Owner | Compiano John F | $400,000 | |
| Previous Owner | Cox Cheryl K | $118,758 | |
| Previous Owner | Cox James W | $408,000 | |
| Previous Owner | Cox James W | $102,000 | |
| Previous Owner | Cox Jim | $378,850 | |
| Closed | Cox Jim | $94,700 |
Property History
| Date | Event | Price | Change | Sq Ft Price |
|---|---|---|---|---|
| 12/15/2023 12/15/23 | Off Market | $715,000 | -- | -- |
| 06/15/2021 06/15/21 | Sold | $715,000 | -- | $214 / Sq Ft |
| 04/15/2021 04/15/21 | Pending | -- | -- | -- |
Tax History Compared to Growth
Tax History
| Year | Tax Paid | Tax Assessment Tax Assessment Total Assessment is a certain percentage of the fair market value that is determined by local assessors to be the total taxable value of land and additions on the property. | Land | Improvement |
|---|---|---|---|---|
| 2024 | $8,226 | $978,701 | $300,000 | $678,701 |
| 2023 | $6,008 | $597,599 | $150,000 | $447,599 |
| 2022 | $5,784 | $597,599 | $150,000 | $447,599 |
| 2021 | $5,667 | $597,599 | $150,000 | $447,599 |
| 2020 | $5,697 | $597,599 | $150,000 | $447,599 |
| 2019 | $6,216 | $578,685 | $166,000 | $412,685 |
| 2018 | $5,832 | $578,685 | $166,000 | $412,685 |
| 2017 | $5,604 | $578,685 | $166,000 | $412,685 |
| 2016 | $5,520 | $578,685 | $166,000 | $412,685 |
| 2015 | $5,981 | $605,535 | $150,000 | $455,535 |
| 2014 | $5,639 | $605,535 | $150,000 | $455,535 |
Agents Affiliated with this Home
-
M
Seller's Agent in 2021
Melissa Ragan
Ragan Realty Team
-
K
Seller Co-Listing Agent in 2021
Katrina Reddington
Agent Group Realty
(919) 633-9919
1 in this area
2 Total Sales
-
HEMAMALINI DASARATHY

Buyer's Agent in 2021
HEMAMALINI DASARATHY
American Dream Realty, LLC
(919) 414-6097
6 in this area
76 Total Sales
-
H
Buyer's Agent in 2021
Hema Dasarathy
Tarheel State Realty
Map
Source: Doorify MLS
MLS Number: 2377485
APN: 0754.14-43-7540-000
- 108 Nimbus Ct
- 100 Silver Lining Ln
- 105 Spring Bud Dr
- 2110 Crigan Bluff Dr
- 103 Rose Sky Ct
- 502 Willowmere Ct
- 221 Roebling Ln
- 305 Promontory Point Dr
- 200 Frenchmans Bluff Dr
- 614 Weather Ridge Ln Unit 26
- 628 Weather Ridge Ln Unit 36
- 602 Weather Ridge Ln Unit 21
- 621 Weather Ridge Ln Unit 33
- 618 Weather Ridge Ln Unit 28
- 603 Weather Ridge Ln Unit 22
- 411 Weather Ridge Ln Unit 45
- 220 Cole Valley Dr
- 306 Roebling Ln
- 1601 Castalia Dr
- 677 Bandon Alley
- 4111 Lathbury Landing Way
- 4109 Lathbury Landing Way
- 4113 Lathbury Landing Way
- 106 Seabreeze Ct
- 4107 Lathbury Landing Way
- 107 Seabreeze Ct
- 4115 Lathbury Landing Way
- 4105 Lathbury Landing Way
- 104 Seabreeze Ct
- 4110 Lathbury Landing Way
- 105 Seabreeze Ct
- 4117 Lathbury Landing Way
- 4104 Lathbury Landing Way
- 106 Nimbus Ct
- 4118 Lathbury Landing Way
- 4103 Lathbury Landing Way
- 4102 Lathbury Landing Way
- 104 Nimbus Ct
- 103 Seabreeze Ct
- 4119 Lathbury Landing Way
