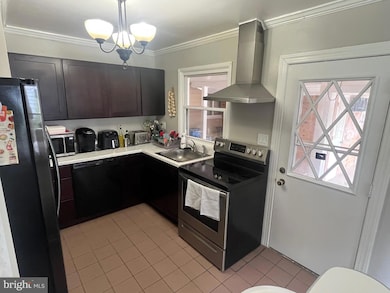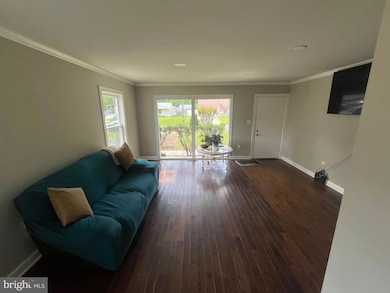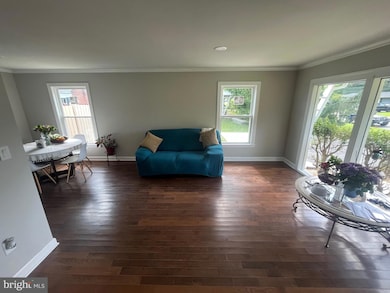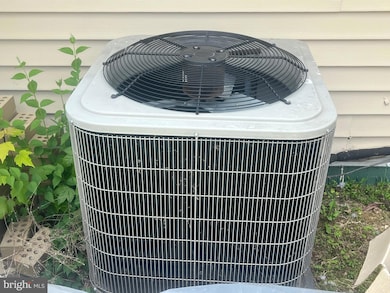
4111 Lawrence St Alexandria, VA 22309
Woodlawn NeighborhoodEstimated payment $3,895/month
Total Views
1,497
4
Beds
1
Bath
1,240
Sq Ft
$492
Price per Sq Ft
Highlights
- Very Popular Property
- No HOA
- Forced Air Heating and Cooling System
- Rambler Architecture
- No Interior Steps
About This Home
WELL KEPT SINGLE HOUSE ON LARGE FULLY FENCED FLAT YARD, WITH SEPARATED WASHER AND DRYER AREA , FEATURING NEWER DOUBLE PANE WINDOWS FRESH PAINT , CERAMIC TILE ON BATHROOM AND KITCHEN , DRAINAGE SYSTEM ON BACK YARD, NICE OVERSIZED DRIVEWAY ON A LOW TRAFFIC STREET, THANK YOU FOR SHOWING.
Home Details
Home Type
- Single Family
Est. Annual Taxes
- $5,754
Year Built
- Built in 1957
Lot Details
- 0.25 Acre Lot
- Property is zoned 130
Home Design
- Rambler Architecture
- Slab Foundation
- Vinyl Siding
Interior Spaces
- 1,240 Sq Ft Home
- Property has 1 Level
Kitchen
- Electric Oven or Range
- Microwave
- Ice Maker
- Dishwasher
- Disposal
Bedrooms and Bathrooms
- 4 Main Level Bedrooms
- 1 Full Bathroom
Laundry
- Dryer
- Washer
Parking
- 3 Parking Spaces
- 3 Driveway Spaces
- On-Street Parking
Accessible Home Design
- No Interior Steps
- Level Entry For Accessibility
Schools
- Mount Vernon Woods Elementary School
- Whitman Middle School
- Mount Vernon High School
Utilities
- Forced Air Heating and Cooling System
- Vented Exhaust Fan
- Electric Water Heater
Community Details
- No Home Owners Association
- Fairfield Subdivision
Listing and Financial Details
- Tax Lot 40
- Assessor Parcel Number 1011 03 0040
Map
Create a Home Valuation Report for This Property
The Home Valuation Report is an in-depth analysis detailing your home's value as well as a comparison with similar homes in the area
Home Values in the Area
Average Home Value in this Area
Tax History
| Year | Tax Paid | Tax Assessment Tax Assessment Total Assessment is a certain percentage of the fair market value that is determined by local assessors to be the total taxable value of land and additions on the property. | Land | Improvement |
|---|---|---|---|---|
| 2024 | $5,846 | $456,670 | $213,000 | $243,670 |
| 2023 | $5,486 | $442,670 | $199,000 | $243,670 |
| 2022 | $5,281 | $420,300 | $186,000 | $234,300 |
| 2021 | $4,862 | $380,200 | $171,000 | $209,200 |
| 2020 | $4,573 | $355,110 | $167,000 | $188,110 |
| 2019 | $4,265 | $327,800 | $152,000 | $175,800 |
| 2018 | $3,689 | $320,800 | $145,000 | $175,800 |
| 2017 | $3,803 | $297,850 | $132,000 | $165,850 |
| 2016 | $1,902 | $297,850 | $132,000 | $165,850 |
| 2015 | $3,669 | $297,850 | $132,000 | $165,850 |
| 2014 | $3,308 | $266,080 | $118,000 | $148,080 |
Source: Public Records
Property History
| Date | Event | Price | Change | Sq Ft Price |
|---|---|---|---|---|
| 05/26/2025 05/26/25 | For Sale | $610,000 | +125.9% | $492 / Sq Ft |
| 11/14/2012 11/14/12 | Sold | $270,000 | 0.0% | $218 / Sq Ft |
| 11/02/2012 11/02/12 | For Sale | $270,000 | 0.0% | $218 / Sq Ft |
| 10/02/2012 10/02/12 | Pending | -- | -- | -- |
| 10/01/2012 10/01/12 | Pending | -- | -- | -- |
| 09/13/2012 09/13/12 | Price Changed | $270,000 | -1.3% | $218 / Sq Ft |
| 09/03/2012 09/03/12 | For Sale | $273,500 | -- | $221 / Sq Ft |
Source: Bright MLS
Purchase History
| Date | Type | Sale Price | Title Company |
|---|---|---|---|
| Gift Deed | -- | Versatile T&E Llc | |
| Warranty Deed | $270,000 | -- |
Source: Public Records
Mortgage History
| Date | Status | Loan Amount | Loan Type |
|---|---|---|---|
| Open | $323,082 | New Conventional | |
| Previous Owner | $319,495 | FHA | |
| Previous Owner | $278,489 | FHA | |
| Previous Owner | $265,109 | FHA |
Source: Public Records
Similar Homes in Alexandria, VA
Source: Bright MLS
MLS Number: VAFX2243442
APN: 1011-03-0040
Nearby Homes
- 8014 Martha Washington St
- 4205 Fielding St
- 8141 Lakepark Dr
- 4318 Gramercy Cir
- 4311 Birchlake Ct
- 8111 Oaklake Ct
- 3883 Manzanita Place Unit 58D
- 3807 Laramie Place Unit 124C
- 8042 Saint Annes Ct
- 3968 El Camino Place Unit 8
- 3950 Woodhue Place Unit 16
- 3906D Sonora Place Unit 84D
- 8205 Glyn St
- 8083 Pantano Place
- 8336 Claremont Woods Dr
- 3808 Miramonte Place Unit B
- 8382 Brockham Dr Unit E
- 4300H Buckman Rd Unit H
- 4300 Buckman Rd Unit D
- 7971 Audubon Ave Unit B1






