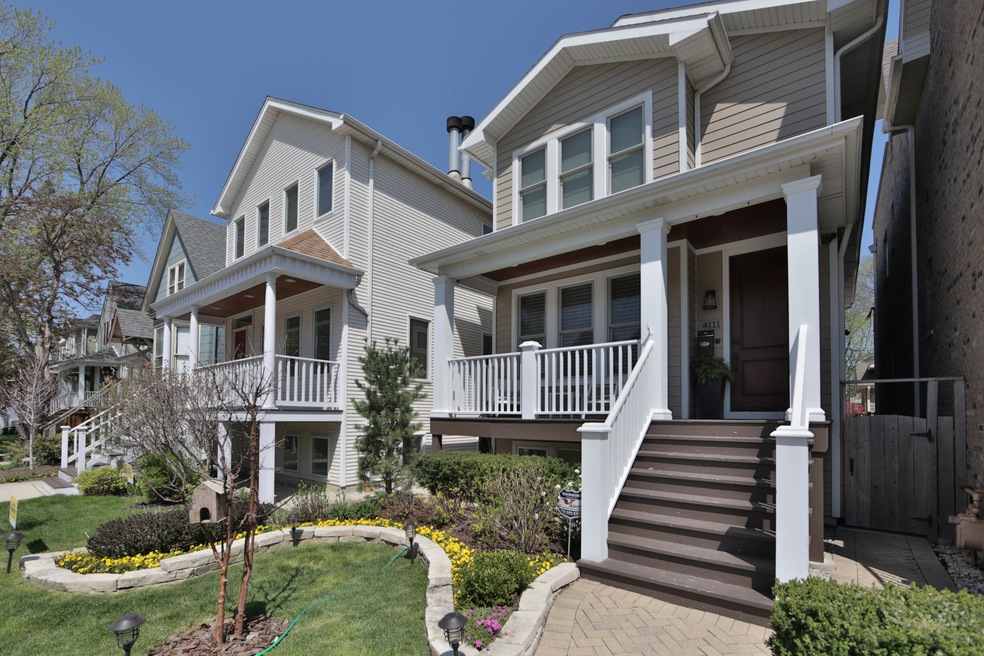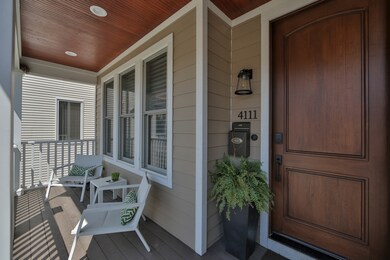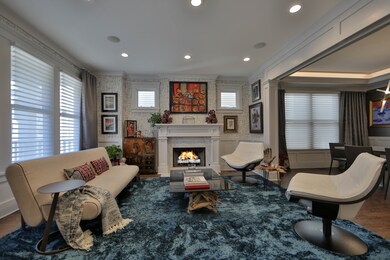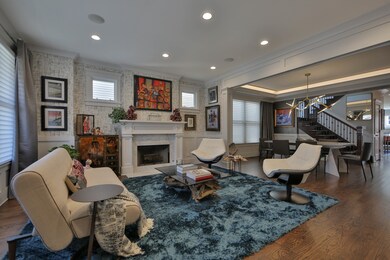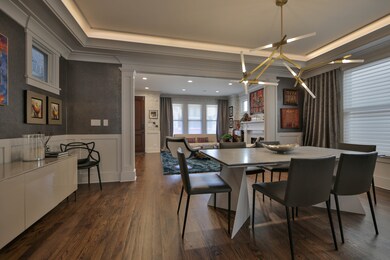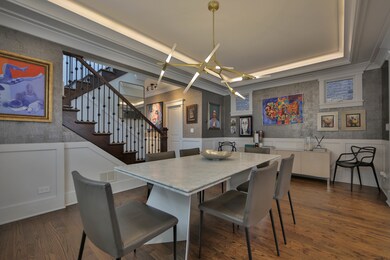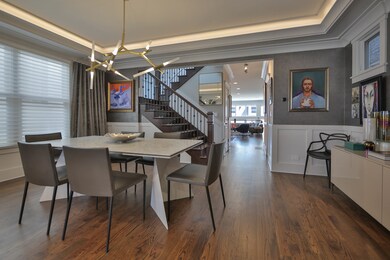
4111 N Claremont Ave Chicago, IL 60618
North Center NeighborhoodHighlights
- Heated Floors
- Deck
- Steam Shower
- Coonley Elementary School Rated A-
- Whirlpool Bathtub
- Great Room
About This Home
As of April 2022Walk to Coonley School, St. Ben's, parks, shops and restaurants from this amazing designer inspired single family home in North Center. This quality Hardee board home features a formal living room, separate dining room, eat in kitchen, and two family rooms.Luxury abounds with gorgeous wainscoting, custom window treatments, freshly stained hardwood flooring, natural stone baths, 9zone surround sound with built in speakers, auto locking doors, and central controlled LED lighting. The eat-in chef's kitchen includes inlay cabinetry, Sub-Zero, Viking, and Bosch. Lower level has loads of natural light and is complete with heated floors, a wet bar, additional storage, and extra freezer. Relaxing master suite has vaulted ceilings and a large, organized walk in closet. Entertain on the brick paver patio featuring a 30" wolf grill and large green egg grill/smoker. You can't miss this home!! It's a stunner. Please see virtual tour
Last Agent to Sell the Property
@properties Christie's International Real Estate License #475122355 Listed on: 05/24/2018

Home Details
Home Type
- Single Family
Est. Annual Taxes
- $21,500
Year Built
- 2010
Lot Details
- East or West Exposure
Parking
- Detached Garage
- Garage Door Opener
- Parking Included in Price
- Garage Is Owned
Home Design
- Slab Foundation
- Frame Construction
- Asphalt Shingled Roof
Interior Spaces
- Wet Bar
- Bar Fridge
- Skylights
- Wood Burning Fireplace
- Fireplace With Gas Starter
- Great Room
- Finished Basement
- Finished Basement Bathroom
Kitchen
- Breakfast Bar
- Walk-In Pantry
- Oven or Range
- Microwave
- High End Refrigerator
- Bar Refrigerator
- Freezer
- Dishwasher
- Wine Cooler
- Stainless Steel Appliances
- Kitchen Island
- Disposal
Flooring
- Wood
- Heated Floors
Bedrooms and Bathrooms
- Primary Bathroom is a Full Bathroom
- Dual Sinks
- Whirlpool Bathtub
- Steam Shower
- Separate Shower
Laundry
- Laundry on upper level
- Dryer
- Washer
Outdoor Features
- Deck
- Brick Porch or Patio
- Terrace
- Outdoor Grill
Utilities
- Forced Air Zoned Heating and Cooling System
- Heating System Uses Gas
- Radiant Heating System
- Lake Michigan Water
Listing and Financial Details
- Homeowner Tax Exemptions
- $150 Seller Concession
Ownership History
Purchase Details
Home Financials for this Owner
Home Financials are based on the most recent Mortgage that was taken out on this home.Purchase Details
Home Financials for this Owner
Home Financials are based on the most recent Mortgage that was taken out on this home.Purchase Details
Home Financials for this Owner
Home Financials are based on the most recent Mortgage that was taken out on this home.Purchase Details
Home Financials for this Owner
Home Financials are based on the most recent Mortgage that was taken out on this home.Purchase Details
Home Financials for this Owner
Home Financials are based on the most recent Mortgage that was taken out on this home.Purchase Details
Home Financials for this Owner
Home Financials are based on the most recent Mortgage that was taken out on this home.Purchase Details
Home Financials for this Owner
Home Financials are based on the most recent Mortgage that was taken out on this home.Similar Homes in the area
Home Values in the Area
Average Home Value in this Area
Purchase History
| Date | Type | Sale Price | Title Company |
|---|---|---|---|
| Warranty Deed | -- | -- | |
| Warranty Deed | $1,400,000 | Proper Title | |
| Warranty Deed | $1,245,000 | Burnet Title | |
| Deed | $1,245,000 | Attorney | |
| Warranty Deed | $1,250,000 | Proper Title Llc | |
| Warranty Deed | $1,010,000 | Chicago Title Insurance Co | |
| Warranty Deed | $300,000 | Chicago Title Insurance Co |
Mortgage History
| Date | Status | Loan Amount | Loan Type |
|---|---|---|---|
| Closed | $0 | No Value Available | |
| Previous Owner | $1,023,538 | New Conventional | |
| Previous Owner | $1,050,000 | New Conventional | |
| Previous Owner | $1,058,250 | New Conventional | |
| Previous Owner | $1,000,000 | New Conventional | |
| Previous Owner | $775,000 | New Conventional | |
| Previous Owner | $807,840 | New Conventional | |
| Previous Owner | $735,000 | Unknown |
Property History
| Date | Event | Price | Change | Sq Ft Price |
|---|---|---|---|---|
| 04/11/2022 04/11/22 | Sold | $1,400,000 | 0.0% | $333 / Sq Ft |
| 02/28/2022 02/28/22 | Pending | -- | -- | -- |
| 02/24/2022 02/24/22 | For Sale | $1,399,900 | +12.4% | $333 / Sq Ft |
| 08/13/2018 08/13/18 | Sold | $1,245,000 | -1.2% | $296 / Sq Ft |
| 07/20/2018 07/20/18 | Pending | -- | -- | -- |
| 07/08/2018 07/08/18 | Price Changed | $1,260,000 | -1.9% | $300 / Sq Ft |
| 06/29/2018 06/29/18 | Price Changed | $1,285,000 | -3.0% | $306 / Sq Ft |
| 05/24/2018 05/24/18 | For Sale | $1,325,000 | -- | $315 / Sq Ft |
Tax History Compared to Growth
Tax History
| Year | Tax Paid | Tax Assessment Tax Assessment Total Assessment is a certain percentage of the fair market value that is determined by local assessors to be the total taxable value of land and additions on the property. | Land | Improvement |
|---|---|---|---|---|
| 2024 | $21,500 | $140,000 | $34,565 | $105,435 |
| 2023 | $20,938 | $105,216 | $27,900 | $77,316 |
| 2022 | $20,938 | $105,216 | $27,900 | $77,316 |
| 2021 | $22,456 | $115,000 | $27,900 | $87,100 |
| 2020 | $22,781 | $105,367 | $14,880 | $90,487 |
| 2019 | $23,001 | $117,914 | $14,880 | $103,034 |
| 2018 | $24,896 | $126,033 | $14,880 | $111,153 |
| 2017 | $22,597 | $108,348 | $13,020 | $95,328 |
| 2016 | $21,201 | $108,348 | $13,020 | $95,328 |
| 2015 | $19,374 | $108,348 | $13,020 | $95,328 |
| 2014 | $18,633 | $102,993 | $9,920 | $93,073 |
| 2013 | $18,254 | $102,993 | $9,920 | $93,073 |
Agents Affiliated with this Home
-
Leigh Marcus

Seller's Agent in 2022
Leigh Marcus
@ Properties
(773) 645-0686
26 in this area
1,190 Total Sales
-
Shay Hata

Buyer's Agent in 2022
Shay Hata
@ Properties
(612) 819-6057
3 in this area
370 Total Sales
-
Kathryn Deeley

Seller's Agent in 2018
Kathryn Deeley
@ Properties
(312) 961-1782
21 Total Sales
-
Olga Lipiszko
O
Seller Co-Listing Agent in 2018
Olga Lipiszko
Luxury Living Real Estate
9 Total Sales
-
Patrick Ryan

Buyer's Agent in 2018
Patrick Ryan
Genuine Real Estate Corp
(773) 383-7689
44 Total Sales
Map
Source: Midwest Real Estate Data (MRED)
MLS Number: MRD09961493
APN: 14-18-316-020-0000
- 2335 W Belle Plaine Ave Unit 207
- 2335 W Belle Plaine Ave Unit 211
- 2335 W Belle Plaine Ave Unit 213
- 2335 W Belle Plaine Ave Unit 109
- 2250 W Berteau Ave
- 2420 W Belle Plaine Ave
- 2415 W Belle Plaine Ave
- 2244 W Irving Park Rd
- 2438 W Berteau Ave
- 3944 N Claremont Ave Unit 201
- 2468 W Berteau Ave
- 2140 W Irving Park Rd
- 3920 N Bell Ave
- 2444 W Dakin St
- 2316 W Byron St Unit 2
- 4152 N Lincoln Ave Unit 8W
- 2439 W Pensacola Ave
- 2343 W Montrose Ave Unit 101
- 4115 N Lincoln Ave Unit 4N
- 3846 N Bell Ave
