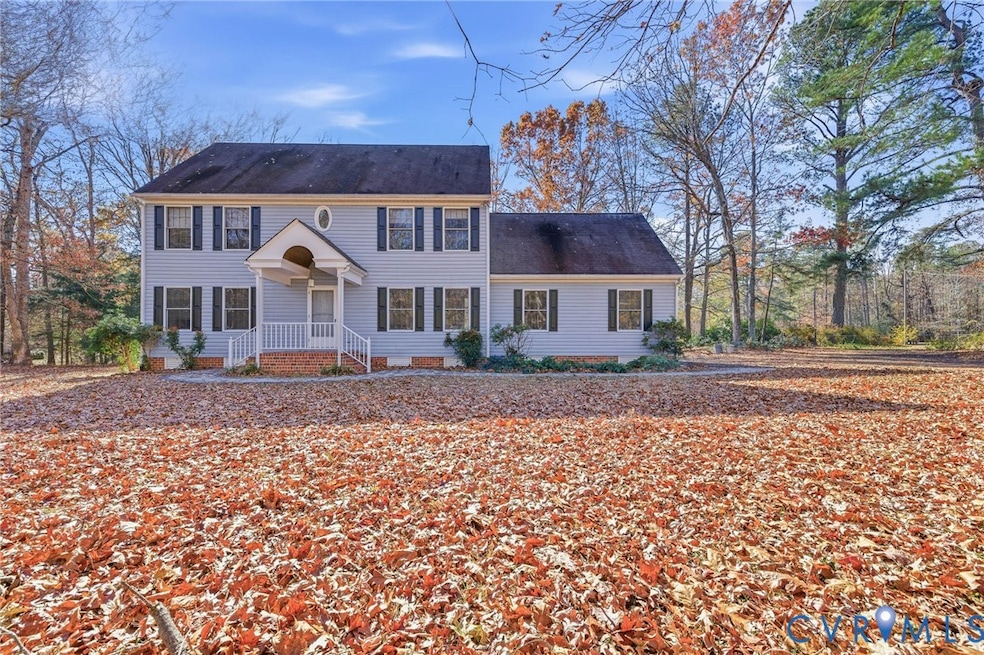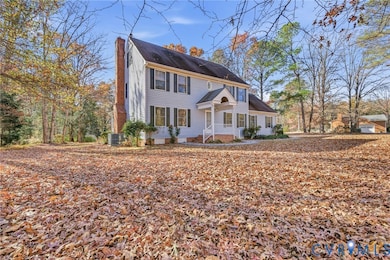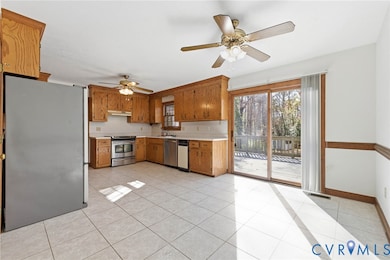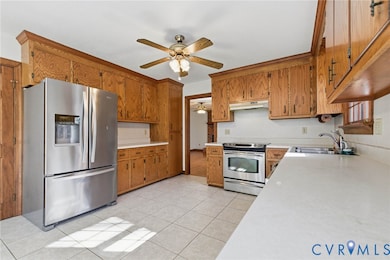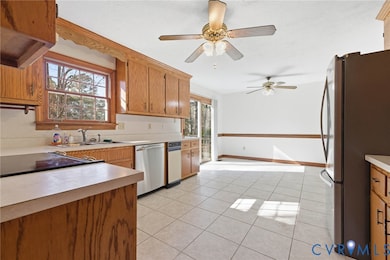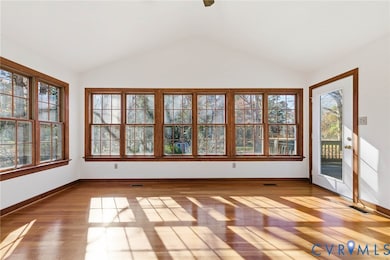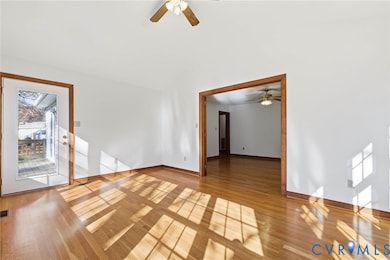4111 N Hen Peck Rd Quinton, VA 23141
Brookwoods NeighborhoodEstimated payment $3,237/month
Highlights
- 2.73 Acre Lot
- Wood Flooring
- 2 Car Attached Garage
- Deck
- Front Porch
- Shed
About This Home
Welcome to this stunning 3-story, 2,879 sq ft home nestled on 2.7 private acres, offering the perfect blend of space, comfort, and convenience. Just minutes from everyday amenities and an easy commute to Richmond, this property delivers both tranquility and accessibility.
Inside, you’ll find a bright and inviting sunroom, a spacious family room, and a formal dining room ideal for gatherings. With 4 generous bedrooms plus 2 bonus rooms, there’s plenty of flexibility for a home office, gym, hobby space, or guest accommodations.
A 2-car garage provides ample storage and parking. Whether you're relaxing indoors or enjoying the expansive outdoor setting, this home is designed for comfort, versatility, and modern living.
Don’t miss your chance to own this exceptional property!
Listing Agent
Call It Closed International Inc License #0225253780 Listed on: 11/21/2025
Open House Schedule
-
Sunday, November 23, 20253:00 to 5:00 pm11/23/2025 3:00:00 PM +00:0011/23/2025 5:00:00 PM +00:00Check out this spacious home on 2.7 acres, 4 Bedrooms 2.5 baths, 2 Bonus rooms and a fabulous Sun room. Get your offer ready.Add to Calendar
Home Details
Home Type
- Single Family
Est. Annual Taxes
- $2,406
Year Built
- Built in 1987
Lot Details
- 2.73 Acre Lot
Parking
- 2 Car Attached Garage
Home Design
- Brick Exterior Construction
- Fire Rated Drywall
- Frame Construction
- Shingle Roof
- Asphalt Roof
- Vinyl Siding
Interior Spaces
- 2,879 Sq Ft Home
- 3-Story Property
- Fireplace Features Masonry
Kitchen
- Ice Maker
- Dishwasher
Flooring
- Wood
- Ceramic Tile
- Vinyl
Bedrooms and Bathrooms
- 4 Bedrooms
Outdoor Features
- Deck
- Shed
- Front Porch
Schools
- Quinton Elementary School
- G. W. Watkins Middle School
- New Kent High School
Utilities
- Forced Air Zoned Heating and Cooling System
- Heating System Uses Propane
- Heat Pump System
- Well
- Water Heater
- Septic Tank
Community Details
- Lipscomb Subdivision
Listing and Financial Details
- Tax Lot 2
- Assessor Parcel Number 20 46A
Map
Home Values in the Area
Average Home Value in this Area
Property History
| Date | Event | Price | List to Sale | Price per Sq Ft |
|---|---|---|---|---|
| 11/21/2025 11/21/25 | For Sale | $575,000 | -- | $200 / Sq Ft |
Source: Central Virginia Regional MLS
MLS Number: 2532087
- 7135 Timber Ridge Rd
- 100 Pocahontas Trail
- 3511 Redwood Ct
- 7493 Fairway Ridge Dr
- 3473 Rock Creek Villa Dr
- 3359 Rock Creek Villa Dr
- 3323 Rock Creek Villa Dr
- 3280 Rock Creek Villa Dr
- 7466 Pinehurst Dr
- 3024 Brook Blvd
- 6302 Lakeside Dr
- 0 Fairview Dr Unit 2529701
- 7471 Shoreline Dr
- 6718 Davis Rd
- 0 Hickory Rd
- 2932 Brook Blvd
- 7399 Club Dr
- 7647 Dandridge Dr
- 7623 Dandridge Dr
- 5433 Hemlock Rd
- 7720 N Hen Peck Rd
- 2415 Prince Andrew Ct
- 7641 Lovegrass Terrace
- 4560 E Williamsburg Rd
- 7257 George Wythe Ln
- 5862 Ginger Dr
- 214 Greenpark Rd
- 5845 Nandina Cir
- 5480 Bradley Pines Cir
- 7774 Lovegrass Terrace
- 1599 Early St
- 11465 Pinewild Dr
- 10 Shawn Ct
- 312 Cedarwood Rd
- 11950 Union Camp Rd
- 901 E Nine Mile Rd Unit b
- 213 N Juniper Ave
- 7126 Windsor Castle Way
- 509-583 E Beal St
- 5405 Annette Dr
