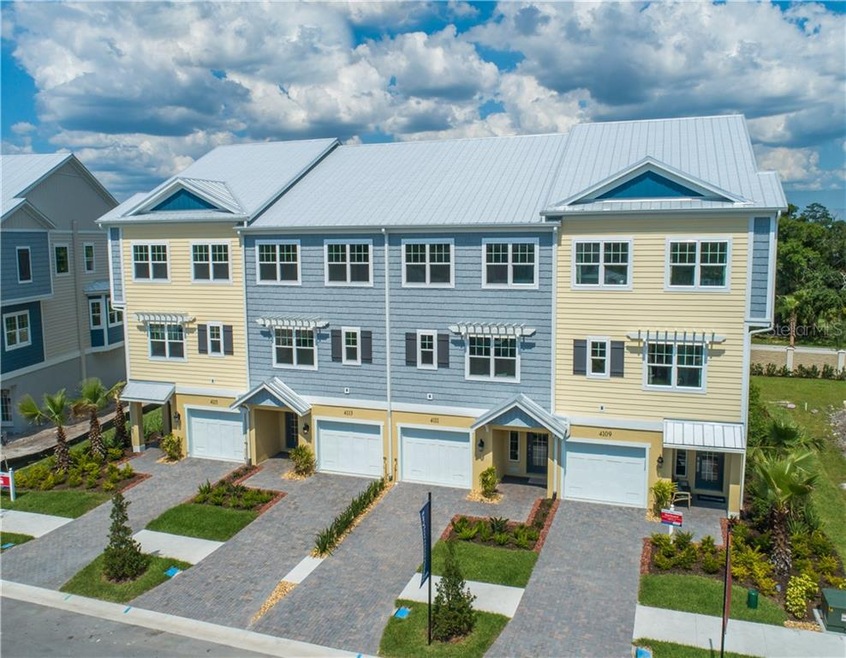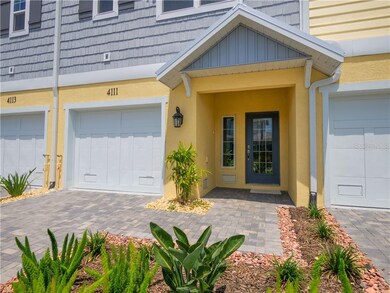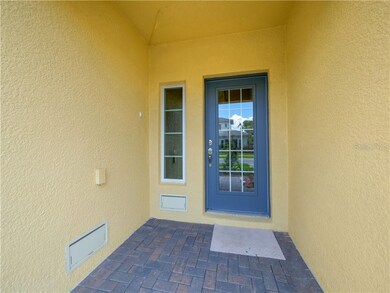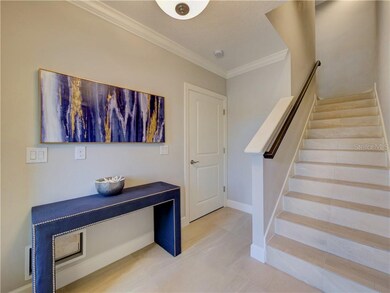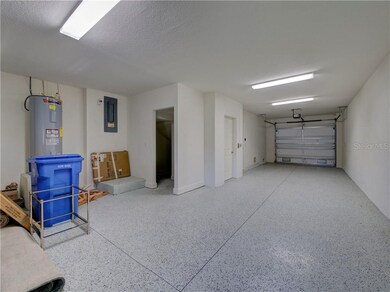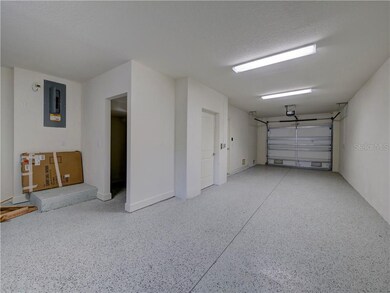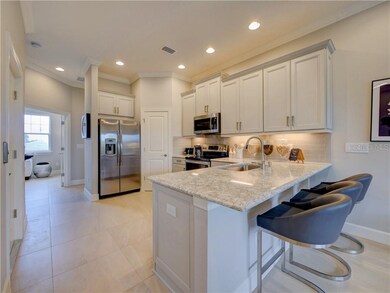
4111 Rocky Shores Dr Tampa, FL 33634
Rocky Point NeighborhoodHighlights
- Boat Dock
- Gated Community
- Key West Architecture
- New Construction
- Golf Course View
- Engineered Wood Flooring
About This Home
As of June 2020This is a model home available for leaseback, unfurnished. Furniture may be sold separately, please see sales associate for details of leaseback. The Tidewater floor plan is 1934 square feet with 3 bedrooms, 3 baths, study & a 2-car tandem garage. Featuring 10 foot ceilings on the main living level, this three story townhome has designer kitchen opening to the gathering room leading to balcony, perfect for entertaining. The tranquil owner’s suite comes with private ensuite. Enjoy outdoor living from your private balcony. The garage with abundant storage area opens to an additional outdoor living space that provides endless possibilities for just relaxing and enjoying the Florida sunshine. This home is complete with a private Elevator.
Last Agent to Sell the Property
TAYLOR MORRISON RLTY OF FLA License #3250592 Listed on: 05/05/2020
Townhouse Details
Home Type
- Townhome
Est. Annual Taxes
- $10,000
Year Built
- Built in 2019 | New Construction
Lot Details
- 1,600 Sq Ft Lot
- Lot Dimensions are 50x140
- West Facing Home
HOA Fees
- $460 Monthly HOA Fees
Parking
- 2 Car Attached Garage
- Tandem Parking
Property Views
- Pond
- Golf Course
Home Design
- Key West Architecture
- Slab Foundation
- Wood Frame Construction
- Metal Roof
- Block Exterior
Interior Spaces
- 1,934 Sq Ft Home
- 3-Story Property
Kitchen
- Range<<rangeHoodToken>>
- <<microwave>>
- Dishwasher
- Solid Surface Countertops
- Disposal
Flooring
- Engineered Wood
- Ceramic Tile
Bedrooms and Bathrooms
- 3 Bedrooms
- 3 Full Bathrooms
Laundry
- Laundry Room
- Laundry on upper level
Home Security
Outdoor Features
- Balcony
- Screened Patio
Location
- Flood Zone Lot
- Flood Insurance May Be Required
Schools
- Dickenson Elementary School
- Webb Middle School
- Jefferson High School
Mobile Home
- Mobile Home Model is Tidewater
Utilities
- Central Heating and Cooling System
- Heat Pump System
- Private Sewer
Listing and Financial Details
- Down Payment Assistance Available
- Visit Down Payment Resource Website
- Legal Lot and Block 42 / 094500
- Assessor Parcel Number 4111 ROCKY SHORES DRIVE, TAMPA, FL 33634 LOT 42
Community Details
Overview
- Association fees include community pool, insurance, ground maintenance, pool maintenance, private road
- Rachel Welborn Association, Phone Number (813) 533-2950
- Built by Taylor Morrison
- Cove At Rocky Point Subdivision, Tidewater Floorplan
- Rental Restrictions
Recreation
- Boat Dock
- Community Pool
Pet Policy
- 3 Pets Allowed
- Breed Restrictions
- Large pets allowed
Security
- Gated Community
- Fire and Smoke Detector
Amenities
- Elevator
Ownership History
Purchase Details
Home Financials for this Owner
Home Financials are based on the most recent Mortgage that was taken out on this home.Similar Homes in Tampa, FL
Home Values in the Area
Average Home Value in this Area
Purchase History
| Date | Type | Sale Price | Title Company |
|---|---|---|---|
| Warranty Deed | $402,500 | First American Title |
Mortgage History
| Date | Status | Loan Amount | Loan Type |
|---|---|---|---|
| Open | $362,250 | New Conventional |
Property History
| Date | Event | Price | Change | Sq Ft Price |
|---|---|---|---|---|
| 07/18/2025 07/18/25 | Rented | $6,000 | +33.3% | -- |
| 05/05/2025 05/05/25 | For Rent | $4,500 | 0.0% | -- |
| 06/14/2024 06/14/24 | Rented | $4,500 | 0.0% | -- |
| 01/19/2024 01/19/24 | Price Changed | $4,500 | -10.0% | $2 / Sq Ft |
| 01/06/2024 01/06/24 | For Rent | $5,000 | 0.0% | -- |
| 06/30/2020 06/30/20 | Sold | $402,500 | -13.6% | $208 / Sq Ft |
| 05/27/2020 05/27/20 | Pending | -- | -- | -- |
| 05/05/2020 05/05/20 | For Sale | $465,934 | -- | $241 / Sq Ft |
Tax History Compared to Growth
Tax History
| Year | Tax Paid | Tax Assessment Tax Assessment Total Assessment is a certain percentage of the fair market value that is determined by local assessors to be the total taxable value of land and additions on the property. | Land | Improvement |
|---|---|---|---|---|
| 2024 | $6,660 | $388,782 | -- | -- |
| 2023 | $6,441 | $377,458 | $0 | $0 |
| 2022 | $6,202 | $366,464 | $0 | $0 |
| 2021 | $6,894 | $355,790 | $32,520 | $323,270 |
| 2020 | $8,166 | $435,335 | $39,750 | $395,585 |
| 2019 | $1,011 | $25,000 | $25,000 | $0 |
Agents Affiliated with this Home
-
Barbara Robinson
B
Seller's Agent in 2025
Barbara Robinson
DALTON WADE INC
(706) 540-4593
9 in this area
22 Total Sales
-
Kristen Morris

Buyer's Agent in 2025
Kristen Morris
KELLER WILLIAMS TAMPA CENTRAL
(813) 865-0700
1 in this area
74 Total Sales
-
Molly Whalen Horner

Seller's Agent in 2020
Molly Whalen Horner
TAYLOR MORRISON RLTY OF FLA
(866) 495-6006
3 in this area
94 Total Sales
-
Stellar Non-Member Agent
S
Buyer's Agent in 2020
Stellar Non-Member Agent
FL_MFRMLS
Map
Source: Stellar MLS
MLS Number: A4466545
APN: U-12-29-17-B32-000000-00042.0
- 4139 Rocky Shores Dr
- 4053 Rocky Shores Dr
- 4054 Rocky Shores Dr
- 4043 Rocky Shores Dr
- 4138 Saltwater Blvd
- 4202 Saltwater Blvd
- 3956 Versailles Dr Unit 3
- 7114 Pelican Island Dr
- 7032 Pelican Island Dr
- 3943 Fontainebleau Dr
- 3945 Versailles Dr
- 4226 Saltwater Blvd
- 5407 Sweetwater Terrace Cir
- 4202 Deepwater Ln
- 5423 Sweetwater Terrace Cir Unit 218
- 5435 Sweetwater Terrace Cir Unit 212
- 4214 Deepwater Ln
- 3700 Dana Shores Dr
- 0 Memorial Hwy
- 4414 Waltham Dr
