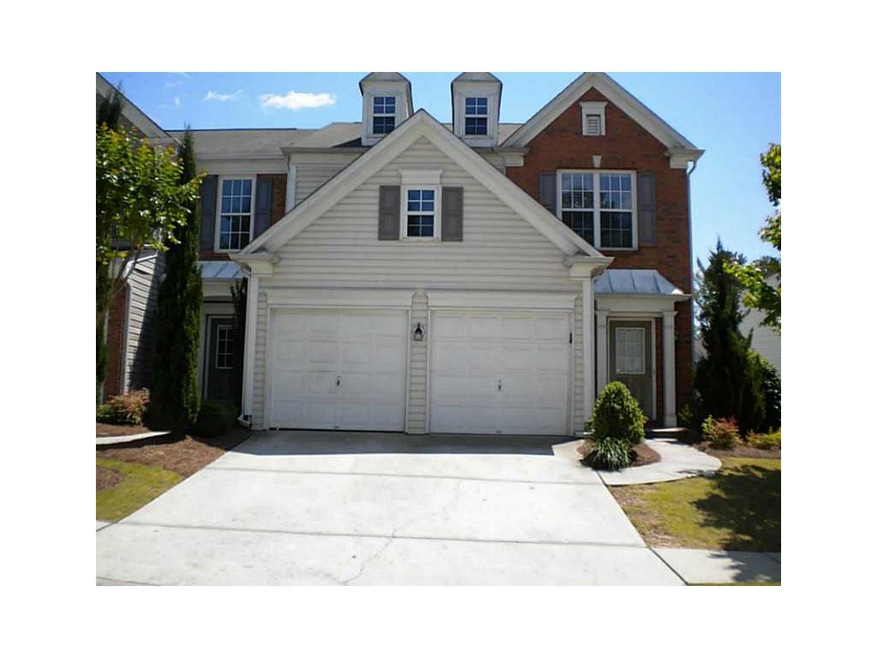4111 Royal Regency Cir NW Kennesaw, GA 30144
Highlights
- Property is near public transit
- Oversized primary bedroom
- Wood Flooring
- Baker Elementary School Rated A-
- Traditional Architecture
- End Unit
About This Home
As of October 2012Fantastic Townhouse located in sought after Kennesaw community. Townhouse in conveniently located to I-75, shopping and nearby restaurants. This townhouse features stepless entry and foyer w/hardwoods and wall to wall carpeting throughout. Family room is open w/gas fireplace and plenty of light. Kitchen has open views to seperate dining room and family room. Upstairs has 2 good sized bedrooms and oversized master bedroom with Vaulted ceilings. Fantastic Master Bath w/double vanities, seperate garden tub & shower & huge walk-in closet. Swim & pet friendly community.
Townhouse Details
Home Type
- Townhome
Est. Annual Taxes
- $1,392
Year Built
- Built in 2004
Lot Details
- End Unit
- Landscaped
- Front Yard
HOA Fees
- $155 Monthly HOA Fees
Parking
- 2 Car Garage
- Garage Door Opener
- Driveway
Home Design
- Traditional Architecture
- Split Level Home
- Composition Roof
- Vinyl Siding
- Brick Front
Interior Spaces
- 1,776 Sq Ft Home
- Ceiling Fan
- Factory Built Fireplace
- Fireplace With Glass Doors
- Gas Log Fireplace
- Insulated Windows
- Entrance Foyer
- Family Room with Fireplace
- Formal Dining Room
Kitchen
- Open to Family Room
- Eat-In Kitchen
- Gas Range
- Microwave
- Dishwasher
- Laminate Countertops
- White Kitchen Cabinets
- Disposal
Flooring
- Wood
- Carpet
Bedrooms and Bathrooms
- 3 Bedrooms
- Oversized primary bedroom
- Split Bedroom Floorplan
- Walk-In Closet
- Dual Vanity Sinks in Primary Bathroom
- Separate Shower in Primary Bathroom
- Soaking Tub
Laundry
- Laundry in Hall
- Laundry on upper level
Home Security
- Open Access
- Security System Owned
Eco-Friendly Details
- Energy-Efficient Windows
- Energy-Efficient Thermostat
Schools
- Baker Elementary School
- Palmer Middle School
- North Cobb High School
Utilities
- Forced Air Zoned Heating and Cooling System
- Heat Pump System
- Heating System Uses Natural Gas
- Underground Utilities
- Gas Water Heater
- Cable TV Available
Additional Features
- Accessible Entrance
- Patio
- Property is near public transit
Listing and Financial Details
- Tax Lot 57
- Assessor Parcel Number 4111RoyalRegency4111CIR
Community Details
Overview
- Riverside Property Mgmnt Association, Phone Number (678) 866-1436
- Secondary HOA Phone (888) 722-6669
- Olde Royal Regency Subdivision
Recreation
- Community Pool
Security
- Fire and Smoke Detector
Ownership History
Purchase Details
Home Financials for this Owner
Home Financials are based on the most recent Mortgage that was taken out on this home.Purchase Details
Home Financials for this Owner
Home Financials are based on the most recent Mortgage that was taken out on this home.Map
Home Values in the Area
Average Home Value in this Area
Purchase History
| Date | Type | Sale Price | Title Company |
|---|---|---|---|
| Warranty Deed | $94,500 | -- | |
| Quit Claim Deed | -- | -- | |
| Deed | $147,700 | -- |
Mortgage History
| Date | Status | Loan Amount | Loan Type |
|---|---|---|---|
| Open | $46,121 | New Conventional | |
| Closed | $50,000 | New Conventional | |
| Previous Owner | $142,381 | FHA |
Property History
| Date | Event | Price | Change | Sq Ft Price |
|---|---|---|---|---|
| 06/22/2015 06/22/15 | Rented | $1,300 | 0.0% | -- |
| 05/23/2015 05/23/15 | Under Contract | -- | -- | -- |
| 05/20/2015 05/20/15 | For Rent | $1,300 | +4.0% | -- |
| 09/27/2013 09/27/13 | Rented | $1,250 | 0.0% | -- |
| 08/28/2013 08/28/13 | Under Contract | -- | -- | -- |
| 08/23/2013 08/23/13 | For Rent | $1,250 | 0.0% | -- |
| 10/29/2012 10/29/12 | Sold | $94,500 | -10.8% | $53 / Sq Ft |
| 04/25/2012 04/25/12 | Pending | -- | -- | -- |
| 04/15/2012 04/15/12 | For Sale | $106,000 | -- | $60 / Sq Ft |
Tax History
| Year | Tax Paid | Tax Assessment Tax Assessment Total Assessment is a certain percentage of the fair market value that is determined by local assessors to be the total taxable value of land and additions on the property. | Land | Improvement |
|---|---|---|---|---|
| 2024 | $4,056 | $134,524 | $27,200 | $107,324 |
| 2023 | $3,668 | $121,644 | $27,200 | $94,444 |
| 2022 | $2,956 | $97,392 | $22,000 | $75,392 |
| 2021 | $2,428 | $80,012 | $16,000 | $64,012 |
| 2020 | $2,428 | $80,012 | $16,000 | $64,012 |
| 2019 | $1,891 | $62,308 | $14,800 | $47,508 |
| 2018 | $1,891 | $62,308 | $14,800 | $47,508 |
| 2017 | $1,791 | $62,308 | $14,800 | $47,508 |
| 2016 | $1,580 | $54,964 | $14,800 | $40,164 |
| 2015 | $1,619 | $54,964 | $14,800 | $40,164 |
| 2014 | $1,633 | $54,964 | $0 | $0 |
Source: First Multiple Listing Service (FMLS)
MLS Number: 5011466
APN: 20-0061-0-150-0
- 4208 Royal Regency Cir NW Unit 9
- 4034 Weeks Dr NW
- 1703 Bentridge Dr NW
- 2204 Dresden Green NW
- 2205 Dresden Green NW
- 4104 Glenaire Way NW
- 2022 Maple Ridge Dr NW
- 4085 Amberly Green NW
- 1960 Dakota Dr NW
- 1960 Dakota Dr NW Unit 27
- 1460 Shiloh Rd NW
- 1047 Plantation Way NW
- 2206 Sugar Maple Ct NW
- 2168 Sugar Maple Cove NW
- 4567 Hickory Forest Dr NW
- 4581 Hickory Run Ct NW
- 3716 Vineyards Lake Cir NW Unit U2
- 3746 Vineyards Lake Cir NW Unit U6

