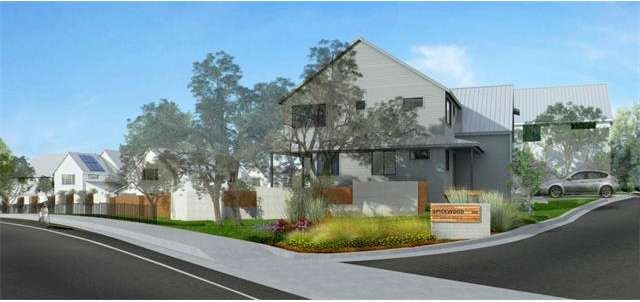
4111 Spicewood Springs Rd Unit 2 Austin, TX 78759
Northwest Hills NeighborhoodHighlights
- Vaulted Ceiling
- Bamboo Flooring
- Attached Garage
- Doss Elementary School Rated A
- Covered patio or porch
- Walk-In Closet
About This Home
As of May 2017NOW PRESELLING! Our AEGB community in the Northwest Hills. Located ~10 miles from Downtown and minutes from great restaurants & shopping. Solar & spray foam insulation included = energy savings. Modern quality finishes throughout. All inclusive pricing w/ no upgrades needed. 13 home community w/ multiple floor plans available: 3-5 BR, 2100-3400 sq ft, 2 car garages. Move in ready in 2015.
Last Agent to Sell the Property
Compass RE Texas, LLC License #0600431 Listed on: 07/21/2014

Home Details
Home Type
- Single Family
Est. Annual Taxes
- $9,084
Year Built
- Built in 2014
HOA Fees
- $275 Monthly HOA Fees
Parking
- Attached Garage
Home Design
- House
- Slab Foundation
- Metal Roof
- Low Volatile Organic Compounds (VOC) Products or Finishes
Interior Spaces
- 2,109 Sq Ft Home
- Wired For Sound
- Vaulted Ceiling
- Recessed Lighting
- Laundry in Hall
Flooring
- Bamboo
- Wood
- Tile
Bedrooms and Bathrooms
- 4 Bedrooms
- Walk-In Closet
Utilities
- Central Heating
- Electricity To Lot Line
- Sewer in Street
Additional Features
- Covered patio or porch
- Back Yard
Community Details
- Association fees include common area maintenance, common insurance, landscaping
- Visit Association Website
- Built by PSW Homes, LLC
Listing and Financial Details
- Assessor Parcel Number 4111 Spicewood Springs Road Unit 2
- 2% Total Tax Rate
Ownership History
Purchase Details
Home Financials for this Owner
Home Financials are based on the most recent Mortgage that was taken out on this home.Purchase Details
Home Financials for this Owner
Home Financials are based on the most recent Mortgage that was taken out on this home.Similar Homes in Austin, TX
Home Values in the Area
Average Home Value in this Area
Purchase History
| Date | Type | Sale Price | Title Company |
|---|---|---|---|
| Warranty Deed | -- | None Available | |
| Warranty Deed | -- | Attorney |
Mortgage History
| Date | Status | Loan Amount | Loan Type |
|---|---|---|---|
| Open | $390,000 | Stand Alone First | |
| Previous Owner | $417,000 | New Conventional |
Property History
| Date | Event | Price | Change | Sq Ft Price |
|---|---|---|---|---|
| 04/24/2025 04/24/25 | Rented | $4,800 | 0.0% | -- |
| 04/20/2025 04/20/25 | Under Contract | -- | -- | -- |
| 04/20/2025 04/20/25 | For Rent | $4,800 | 0.0% | -- |
| 05/22/2017 05/22/17 | Sold | -- | -- | -- |
| 05/03/2017 05/03/17 | Pending | -- | -- | -- |
| 04/21/2017 04/21/17 | For Sale | $649,000 | +3.2% | $308 / Sq Ft |
| 07/02/2015 07/02/15 | Sold | -- | -- | -- |
| 02/05/2015 02/05/15 | Pending | -- | -- | -- |
| 01/07/2015 01/07/15 | Price Changed | $629,000 | -4.6% | $298 / Sq Ft |
| 07/21/2014 07/21/14 | For Sale | $659,000 | -- | $312 / Sq Ft |
Tax History Compared to Growth
Tax History
| Year | Tax Paid | Tax Assessment Tax Assessment Total Assessment is a certain percentage of the fair market value that is determined by local assessors to be the total taxable value of land and additions on the property. | Land | Improvement |
|---|---|---|---|---|
| 2023 | $9,084 | $652,573 | $279,119 | $373,454 |
| 2022 | $14,318 | $725,000 | $279,119 | $445,881 |
| 2021 | $16,446 | $755,561 | $279,119 | $497,662 |
| 2020 | $14,733 | $686,874 | $359,984 | $326,890 |
| 2018 | $14,971 | $676,199 | $359,984 | $316,215 |
| 2017 | $14,384 | $645,000 | $359,984 | $285,016 |
| 2016 | $14,840 | $629,000 | $359,984 | $269,016 |
| 2015 | -- | $461,781 | $359,984 | $101,797 |
Agents Affiliated with this Home
-
Erin Jones

Seller's Agent in 2025
Erin Jones
Real Broker, LLC
(805) 798-7952
54 Total Sales
-
Richard Walker
R
Seller's Agent in 2017
Richard Walker
Buono & Associates
(512) 922-0899
30 Total Sales
-
Sarah Thomas

Seller's Agent in 2015
Sarah Thomas
Compass RE Texas, LLC
(512) 786-5165
5 in this area
58 Total Sales
Map
Source: Unlock MLS (Austin Board of REALTORS®)
MLS Number: 6070956
APN: 848824
- 3900 Arbor Glen Way
- 8115 Raintree Place
- 7911 Cavalry Ct
- 7916 Ridgeline N
- 4117 Ridgeline Dr
- 4107 Paint Rock Dr
- 8102 Baywood Dr Unit A
- 3712 Hidden Hollow
- 8126 Greenslope Dr
- 8142 Ceberry Dr Unit B
- 7603 Rustling Cove
- 4007 Edgerock Dr
- 4014 Edgerock Dr
- 4000 Greystone Dr
- 8113 West Ct
- 8125 Forest Mesa Dr
- 8138 Forest Mesa Dr
- 8316 Greenslope Dr Unit A
- 3700 Steck Ave
- 4159 Steck Ave Unit 162
