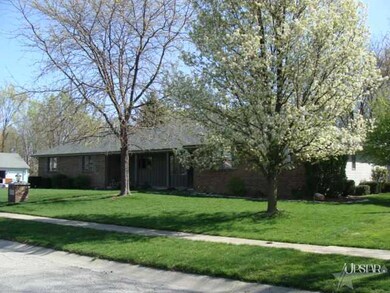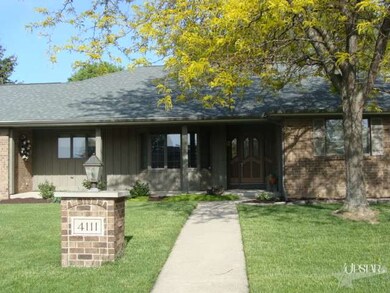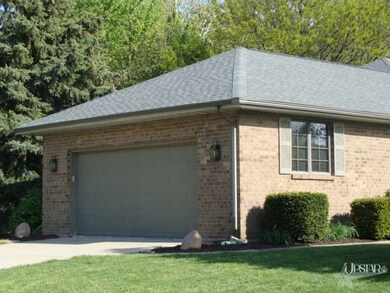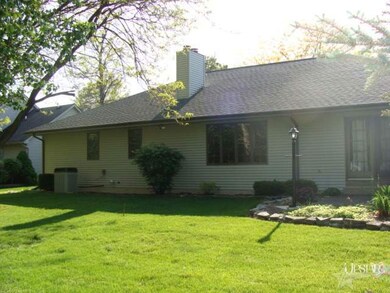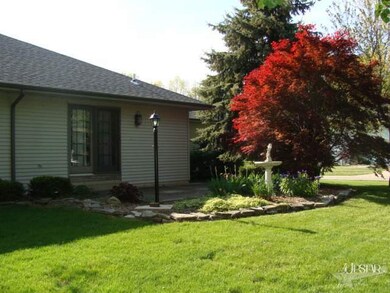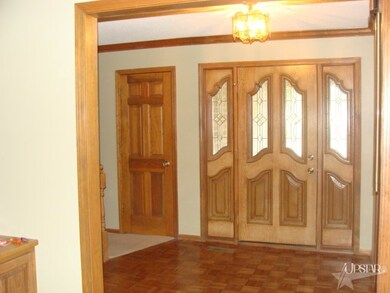
4111 Sugarhill Run New Haven, IN 46774
Highlights
- Ranch Style House
- Corner Lot
- Skylights
- Partially Wooded Lot
- Covered patio or porch
- 2 Car Attached Garage
About This Home
As of December 2019WELCOME HOME TO A FRESH LOOK! This 1 Owner Ranch Home on a finished basement is spacious and quality built. It has 6 inch wall construction, Anderson windows, 6 panel doors, crown molding throughout, 2 fireplaces & is situated on a beautiful wooded lot in Lakes of Scarborough. An open foyer invites you into a 3 bedroom 3 full bath home. A lg family room with masonry fireplace, raised hearth and built-in bookshelves is perfect for relaxing and entertaining. A sep. dining room with bay window leads to a light & bright kitchen with a triple window above the sink, center island, roll out shelves and cabinets galore. A separate living room adds yet another retreat and leads to a secluded patio. Huge Master Suite with skylight and lg.walk-in closet is sure to please. Closets plentiful throughout, sep. laundry area, oversized garage, New Roof, Fresh Paint. Furnace & water heater '07. Fin. basement features fireplace built-in cabinets and kitchen area. All appliances remain (not warranted).
Home Details
Home Type
- Single Family
Est. Annual Taxes
- $1,950
Year Built
- Built in 1989
Lot Details
- 0.45 Acre Lot
- Lot Dimensions are 125 x 155
- Corner Lot
- Partially Wooded Lot
HOA Fees
- $8 Monthly HOA Fees
Parking
- 2 Car Attached Garage
- Garage Door Opener
- Off-Street Parking
Home Design
- Ranch Style House
- Brick Exterior Construction
- Vinyl Construction Material
Interior Spaces
- Ceiling Fan
- Skylights
- Living Room with Fireplace
- Attic Fan
- Gas And Electric Dryer Hookup
- Finished Basement
Kitchen
- Oven or Range
- Disposal
Bedrooms and Bathrooms
- 3 Bedrooms
- En-Suite Primary Bedroom
- 3 Full Bathrooms
- Garden Bath
Schools
- Highland Terrace Elementary School
- New Haven Middle School
- New Haven High School
Utilities
- Forced Air Heating and Cooling System
- Heating System Uses Gas
Additional Features
- Covered patio or porch
- Suburban Location
Community Details
- Lakes Of Scarborough Subdivision
Listing and Financial Details
- Assessor Parcel Number 021313357001000041
Ownership History
Purchase Details
Purchase Details
Home Financials for this Owner
Home Financials are based on the most recent Mortgage that was taken out on this home.Purchase Details
Purchase Details
Home Financials for this Owner
Home Financials are based on the most recent Mortgage that was taken out on this home.Map
Similar Homes in the area
Home Values in the Area
Average Home Value in this Area
Purchase History
| Date | Type | Sale Price | Title Company |
|---|---|---|---|
| Quit Claim Deed | -- | None Listed On Document | |
| Quit Claim Deed | -- | Trademark Title | |
| Deed | -- | Trademark Title | |
| Interfamily Deed Transfer | -- | None Available | |
| Quit Claim Deed | -- | Miridian Title | |
| Trustee Deed | -- | Maridian Title |
Mortgage History
| Date | Status | Loan Amount | Loan Type |
|---|---|---|---|
| Previous Owner | $224,250 | New Conventional | |
| Previous Owner | $158,000 | New Conventional |
Property History
| Date | Event | Price | Change | Sq Ft Price |
|---|---|---|---|---|
| 12/13/2019 12/13/19 | Sold | $197,500 | -5.9% | $63 / Sq Ft |
| 10/16/2019 10/16/19 | Price Changed | $209,900 | -2.3% | $67 / Sq Ft |
| 09/26/2019 09/26/19 | Price Changed | $214,900 | -2.3% | $69 / Sq Ft |
| 09/09/2019 09/09/19 | Price Changed | $219,900 | -2.2% | $71 / Sq Ft |
| 09/01/2019 09/01/19 | For Sale | $224,900 | +32.3% | $72 / Sq Ft |
| 09/26/2012 09/26/12 | Sold | $170,000 | -10.1% | $51 / Sq Ft |
| 08/30/2012 08/30/12 | Pending | -- | -- | -- |
| 07/19/2012 07/19/12 | For Sale | $189,000 | -- | $57 / Sq Ft |
Tax History
| Year | Tax Paid | Tax Assessment Tax Assessment Total Assessment is a certain percentage of the fair market value that is determined by local assessors to be the total taxable value of land and additions on the property. | Land | Improvement |
|---|---|---|---|---|
| 2024 | $3,055 | $350,500 | $30,500 | $320,000 |
| 2022 | $2,806 | $280,600 | $30,500 | $250,100 |
| 2021 | $2,344 | $234,400 | $30,500 | $203,900 |
| 2020 | $2,045 | $204,500 | $30,500 | $174,000 |
| 2019 | $1,949 | $194,400 | $30,500 | $163,900 |
| 2018 | $1,900 | $190,000 | $30,500 | $159,500 |
| 2017 | $1,898 | $189,300 | $30,500 | $158,800 |
| 2016 | $1,728 | $172,300 | $30,500 | $141,800 |
| 2014 | $1,692 | $169,200 | $34,500 | $134,700 |
| 2013 | $1,828 | $182,800 | $34,500 | $148,300 |
Source: Indiana Regional MLS
MLS Number: 201207909
APN: 02-13-13-357-001.000-041
- 4173 Shoreline Blvd
- 4514 Greenridge Way
- 4626 Pinestone Dr
- 8973 Nautical Way
- 4524 Timber Creek Pkwy
- 4528 Timber Creek Pkwy
- 10209 Buckshire Ct
- 3586 Canal Square Dr
- 3584 Canal Square Dr
- 3577 Canal Square Dr
- 3575 Canal Square Dr
- 4775 Zelt Cove
- 4820 Pinestone Dr
- 10237 Silver Rock Chase
- 10348 Silver Rock Chase
- 3607 Canal Square Dr Unit 2
- 4776 Falcon Pkwy
- 10253 Chesterhills Ct
- 4528 Stone Harbor Ct
- 9487 Falcon Way

