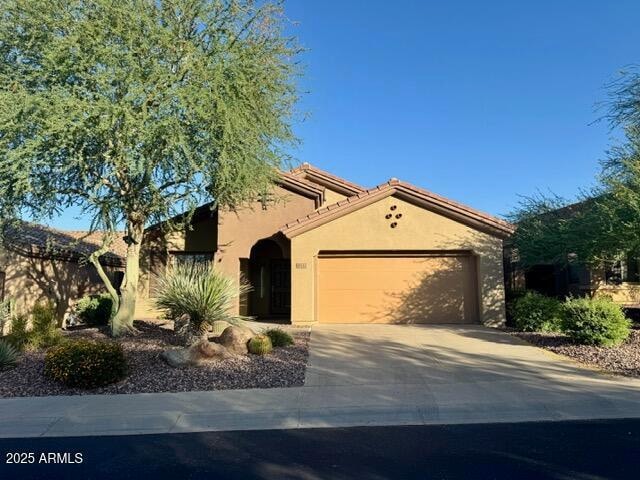41112 N Prestancia Dr Phoenix, AZ 85086
Highlights
- On Golf Course
- Community Cabanas
- Gated with Attendant
- Diamond Canyon Elementary School Rated A-
- Fitness Center
- Mountain View
About This Home
This turnkey furnished vacation rental is located in the beautiful, guard-gated Anthem Country Club, backing up to the Ironwood Golf Course. Enjoy stunning sunsets & mountain views. $5,000/month from November-May. $3,000/month from June to October. Leased 6 months or longer, tenants can access Club & Community Center privileges by paying a one-time fee of $350/$75. Includes amenities such as golf, swimming, jacuzzi, pickleball, tennis, sand volleyball, gyms, sauna, walking paths, biking, indoor basketball, a waterpark, indoor rock wall, and fishing in the community park ponds. The home is very well-appointed and includes a washer and dryer. Utilities are included with a monthly cap of $350.00. 12 month lease also available.
Home Details
Home Type
- Single Family
Est. Annual Taxes
- $3,821
Year Built
- Built in 2004
Lot Details
- 5,813 Sq Ft Lot
- On Golf Course
- Desert faces the front and back of the property
- Wrought Iron Fence
- Block Wall Fence
Parking
- 2 Car Garage
Home Design
- Santa Barbara Architecture
- Wood Frame Construction
- Tile Roof
- Concrete Roof
Interior Spaces
- 2,082 Sq Ft Home
- 1-Story Property
- Furnished
- Ceiling Fan
- Double Pane Windows
- Mountain Views
- Fire Sprinkler System
Kitchen
- Eat-In Kitchen
- Gas Cooktop
- Built-In Microwave
- Kitchen Island
- Granite Countertops
Flooring
- Carpet
- Tile
Bedrooms and Bathrooms
- 3 Bedrooms
- Primary Bathroom is a Full Bathroom
- 2 Bathrooms
- Bathtub With Separate Shower Stall
Laundry
- Laundry in unit
- Dryer
- Washer
Outdoor Features
- Covered Patio or Porch
- Built-In Barbecue
Schools
- Diamond Canyon Elementary And Middle School
- Boulder Creek High School
Utilities
- Central Air
- Heating System Uses Natural Gas
Listing and Financial Details
- Rent includes internet, electricity, gas, water, utility caps apply, sewer, pest control svc, linen, gardening service, garbage collection, dishes
- 1-Month Minimum Lease Term
- Tax Lot 42
- Assessor Parcel Number 211-86-887
Community Details
Overview
- Property has a Home Owners Association
- Anthem Comm Council Association, Phone Number (623) 742-6050
- Built by Pulte
- Anthem Country Club Subdivision, Telluride Floorplan
Amenities
- Clubhouse
- Recreation Room
Recreation
- Golf Course Community
- Tennis Courts
- Pickleball Courts
- Fitness Center
- Community Cabanas
- Heated Community Pool
- Community Spa
- Children's Pool
- Bike Trail
Pet Policy
- No Pets Allowed
Security
- Gated with Attendant
Map
Source: Arizona Regional Multiple Listing Service (ARMLS)
MLS Number: 6883864
APN: 211-86-887
- 41105 N Prestancia Way
- 41215 N Lytham Ct
- 1320 W Whitman Dr Unit 36
- 40930 N Lambert Trail
- 1303 W Spirit Dr
- 1569 W Laurel Greens Ct
- 1557 W Laurel Greens Ct Unit 28
- 41213 N River Bend Rd
- 41411 N Anthem Ridge Dr
- 1717 W Medinah Ct
- 40607 N Candlewyck Ln Unit 34
- 41601 N River Bend Rd Unit 26
- 41432 N Bent Creek Way
- 41618 N Anthem Ridge Dr
- 41622 N River Bend Rd
- 1873 W Dion Dr
- 41424 N Club Pointe Dr
- 1626 W Morse Dr Unit 32
- 41715 N River Bend Rd Unit 26
- 41012 N Noble Hawk Way
- 40838 N Prestancia Ct Unit 38
- 1537 W Spirit Dr
- 40806 N Lytham Ct
- 1726 W Medinah Ct
- 41520 N River Bend Ct
- 41609 N Signal Hill Ct Unit 26
- 1653 W Ainsworth Dr
- 1916 W Spirit Ct Unit 24
- 1891 W Dion Dr Unit 30
- 40505 N Lytham Ct
- 40309 N La Cantera Ct
- 1946 W Eastman Ct Unit 24
- 40309 N Bell Meadow Trail
- 40834 N Noble Hawk Way
- 1760 W Morse Dr
- 1776 W Owens Way
- 1719 W Owens Way Unit 32
- 40114 N Thunder Hills Ct
- 1752 W Twain Dr
- 39904 N Bell Meadow Trail







