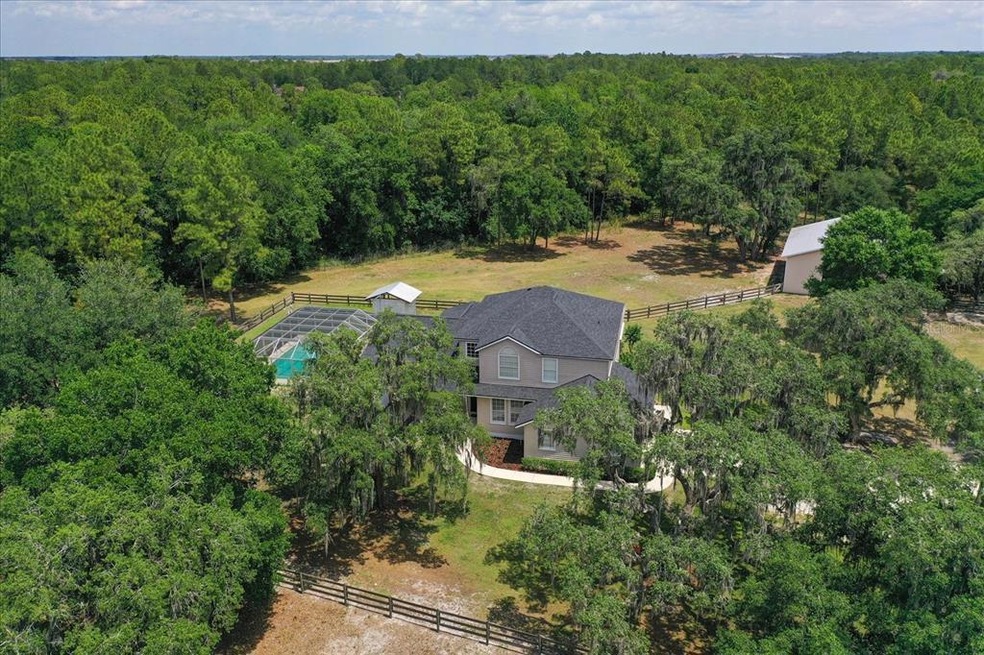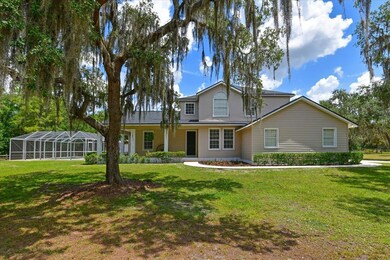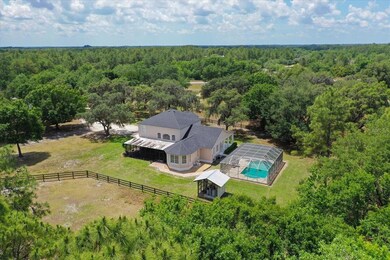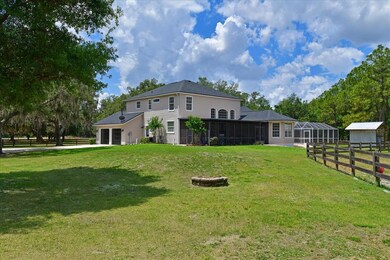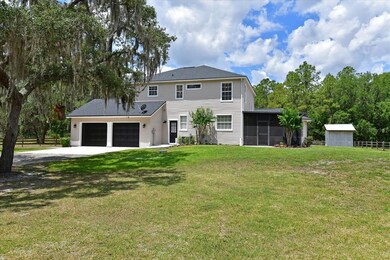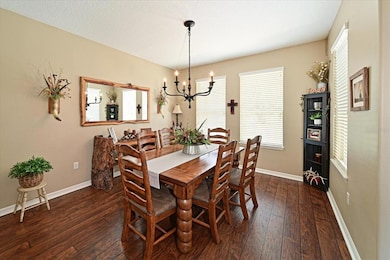
41115 20th Place E Myakka City, FL 34251
Estimated Value: $827,244 - $849,000
Highlights
- Horses Allowed in Community
- Screened Pool
- View of Trees or Woods
- Oak Trees
- Custom Home
- Open Floorplan
About This Home
As of December 2022Unharmed by Ian! Step away from the hustle and bustle and lose yourself on this luscious landscape of 6 beautiful acres where you can enjoy modern country living in your own private sanctuary. From the lovely landscape to the covered wrap-around front porch and beyond, this is an estate you can call your forever home. You are going to love the spacious interior where you'll find an open concept living area with vaulted ceilings, open spindle stairway, wood grain laminate flooring & an abundance of natural light. The Kitchen is generously proportioned with a breakfast bar/island, natural wood cabinetry, stainless appliances and a considerable amount of counter space for entertaining all your guests. The gas stove is a dream for the chef in the house & under the stairway, a smartly designed space gives you all the room you need for extra storage. The covered lanai can be accessed via the kitchen or living room french doors or the ground floor owners suite. The suite features a well appointed closet with room for all the purses and shoes you could ever dream of, bay window overlooking the pastures of greenery, and an ensuite with dual vanities, private water closet, garden tub and separate walk in shower. A guest bedroom and guest bath are also located on the ground floor making a great landing for multi-gen living. An ample size laundry room houses a folding table, storage shelves and convenient wash tub. Upstairs are 3 more good size bedrooms and a full bath with dual vanities. The caged chlorine pool is safely positioned at a slight distance from the house to keep the littles safe and the yard is completely fenced & gated. Zoned agricultural so you can have your horses, chickens & other livestock and the barn is already set up to accommodate the farm life. The new roof was installed 4/2022 so you can move in worry free! This cul de sac lot home is a rare find and a great escape yet close enough to receive your amazon packages. Come see this wonderful home today!" A house is made of walls and beams; a home is built with love and dreams"~Author unknown
Last Agent to Sell the Property
COLDWELL BANKER REALTY License #3237721 Listed on: 04/30/2022

Home Details
Home Type
- Single Family
Est. Annual Taxes
- $1,973
Year Built
- Built in 2003
Lot Details
- 6 Acre Lot
- Dirt Road
- Cul-De-Sac
- Street terminates at a dead end
- West Facing Home
- Dog Run
- Cross Fenced
- Wire Fence
- Mature Landscaping
- Well Sprinkler System
- Oak Trees
HOA Fees
- $38 Monthly HOA Fees
Parking
- 2 Car Attached Garage
- Garage Door Opener
Home Design
- Custom Home
- Slab Foundation
- Wood Frame Construction
- Shingle Roof
- Block Exterior
- Metal Siding
Interior Spaces
- 3,079 Sq Ft Home
- 2-Story Property
- Open Floorplan
- High Ceiling
- Blinds
- French Doors
- Great Room
- L-Shaped Dining Room
- Views of Woods
- Laundry Room
Kitchen
- Range
- Microwave
- Dishwasher
- Stone Countertops
- Solid Wood Cabinet
- Disposal
Flooring
- Carpet
- Laminate
- Ceramic Tile
Bedrooms and Bathrooms
- 5 Bedrooms
- Primary Bedroom on Main
- Walk-In Closet
- 3 Full Bathrooms
Pool
- Screened Pool
- In Ground Pool
- Gunite Pool
- Fence Around Pool
Outdoor Features
- Wrap Around Porch
- Screened Patio
Schools
- Myakka City Elementary School
- Buffalo Creek Middle School
- Parrish Community High School
Utilities
- Central Heating and Cooling System
- Heat Pump System
- Underground Utilities
- Propane
- Well
- Septic Tank
Additional Features
- Whole House Vacuum System
- Zoned For Horses
Listing and Financial Details
- Visit Down Payment Resource Website
- Tax Block 1120
- Assessor Parcel Number 48200109
Community Details
Overview
- Brian Herron Association, Phone Number (941) 776-0375
- Visit Association Website
- Winding Creek Community
- Winding Creek Subdivision
Recreation
- Horses Allowed in Community
Ownership History
Purchase Details
Home Financials for this Owner
Home Financials are based on the most recent Mortgage that was taken out on this home.Purchase Details
Home Financials for this Owner
Home Financials are based on the most recent Mortgage that was taken out on this home.Purchase Details
Purchase Details
Home Financials for this Owner
Home Financials are based on the most recent Mortgage that was taken out on this home.Similar Homes in the area
Home Values in the Area
Average Home Value in this Area
Purchase History
| Date | Buyer | Sale Price | Title Company |
|---|---|---|---|
| Russell William Thomas | $865,000 | -- | |
| Underhill Wayne | $171,000 | First American Title Company | |
| Jpmorgan Chase Bank National Association | $81,500 | None Available | |
| Negrin Mayda M | $561,000 | Manatee Pinellas Title |
Mortgage History
| Date | Status | Borrower | Loan Amount |
|---|---|---|---|
| Open | Russell Christina Marie | $60,000 | |
| Closed | Russell William Thomas | $41,200 | |
| Open | Russell William Thomas | $735,250 | |
| Previous Owner | Negrin Mayda M | $504,900 | |
| Previous Owner | Macdonald Timothy C | $100,000 | |
| Previous Owner | Macdonald Timothy C | $293,400 |
Property History
| Date | Event | Price | Change | Sq Ft Price |
|---|---|---|---|---|
| 12/30/2022 12/30/22 | Sold | $865,000 | -2.8% | $281 / Sq Ft |
| 11/23/2022 11/23/22 | Pending | -- | -- | -- |
| 10/11/2022 10/11/22 | For Sale | $890,000 | +2.9% | $289 / Sq Ft |
| 09/30/2022 09/30/22 | Off Market | $865,000 | -- | -- |
| 08/18/2022 08/18/22 | Price Changed | $890,000 | -3.8% | $289 / Sq Ft |
| 08/04/2022 08/04/22 | Price Changed | $925,000 | -2.6% | $300 / Sq Ft |
| 07/14/2022 07/14/22 | For Sale | $950,000 | 0.0% | $309 / Sq Ft |
| 06/30/2022 06/30/22 | Off Market | $950,000 | -- | -- |
| 05/05/2022 05/05/22 | Pending | -- | -- | -- |
| 04/30/2022 04/30/22 | For Sale | $950,000 | +455.6% | $309 / Sq Ft |
| 09/13/2013 09/13/13 | Sold | $171,000 | -7.6% | $56 / Sq Ft |
| 08/15/2013 08/15/13 | Pending | -- | -- | -- |
| 08/08/2013 08/08/13 | Price Changed | $185,000 | -12.7% | $60 / Sq Ft |
| 07/03/2013 07/03/13 | Price Changed | $211,943 | -5.0% | $69 / Sq Ft |
| 06/27/2013 06/27/13 | For Sale | $223,098 | +30.5% | $72 / Sq Ft |
| 06/27/2013 06/27/13 | Off Market | $171,000 | -- | -- |
| 06/03/2013 06/03/13 | Price Changed | $223,098 | -5.0% | $72 / Sq Ft |
| 04/25/2013 04/25/13 | Price Changed | $234,840 | -5.0% | $76 / Sq Ft |
| 03/26/2013 03/26/13 | For Sale | $247,200 | -- | $80 / Sq Ft |
Tax History Compared to Growth
Tax History
| Year | Tax Paid | Tax Assessment Tax Assessment Total Assessment is a certain percentage of the fair market value that is determined by local assessors to be the total taxable value of land and additions on the property. | Land | Improvement |
|---|---|---|---|---|
| 2024 | $1,973 | $555,448 | -- | -- |
| 2023 | $1,973 | $539,270 | -- | -- |
| 2022 | $3,653 | $269,542 | $0 | $0 |
| 2021 | $1,973 | $261,691 | $0 | $0 |
| 2020 | $3,956 | $258,078 | $0 | $0 |
| 2019 | $3,912 | $252,276 | $0 | $0 |
| 2018 | $3,668 | $232,665 | $0 | $0 |
| 2017 | $3,447 | $227,880 | $0 | $0 |
| 2016 | $1,745 | $223,193 | $0 | $0 |
| 2015 | $3,492 | $221,642 | $0 | $0 |
| 2014 | $3,492 | $219,883 | $0 | $0 |
| 2013 | $3,856 | $203,595 | $19,640 | $183,955 |
Agents Affiliated with this Home
-
Echo Belser

Seller's Agent in 2022
Echo Belser
COLDWELL BANKER REALTY
(941) 720-4961
198 Total Sales
-
CHRISTINA RUSSELL

Buyer's Agent in 2022
CHRISTINA RUSSELL
RE/MAX PLATINUM
18 Total Sales
-
Tony Barrett

Seller's Agent in 2013
Tony Barrett
BARRETT REALTY, INC
(941) 812-7983
44 Total Sales
Map
Source: Stellar MLS
MLS Number: A4532942
APN: 482.0010-9
- 41025 20th Place E
- 41015 11th Ave E
- 40411 20th Place E
- 1116 406th Ct E
- 2607 405th Ct E
- 40610 State Road 64 E
- 1455 S Duette Rd
- 38203 8th St E
- 5382 Wauchula Rd
- 5424 Wauchula Rd
- 0 Florida 64
- 424 Logue Rd
- 46225 Mcleod Rd
- 6204 Juel Gill Rd
- 38603 Taylor Rd
- 39605 Taylor Rd
- 0 73rd Ave E Unit MFRC7509007
- 73rd Ave E
- 9236 Tolbert Stephens Rd
- 7745 Wauchula Rd
- 41115 20th Place E
- 0 20th Place E
- 12345 20 Place E
- 41116 20th Place E
- 41104 18th Terrace E
- 41126 20th Place E
- 2005 411th St E
- 4003 411th St E
- 41117 20th Place E
- 41036 20th Place E
- 41029 18th Terrace E
- 41110 18th Terrace E
- 41010 18th Terrace E
- 2103 411th St E
- 41105 18th Terrace E
- 41019 18th Terrace E
- 41009 18th Terrace E
- 2201 411th St E
- 41127 18th Terrace E Unit 40
- 41127 18th Terrace E
