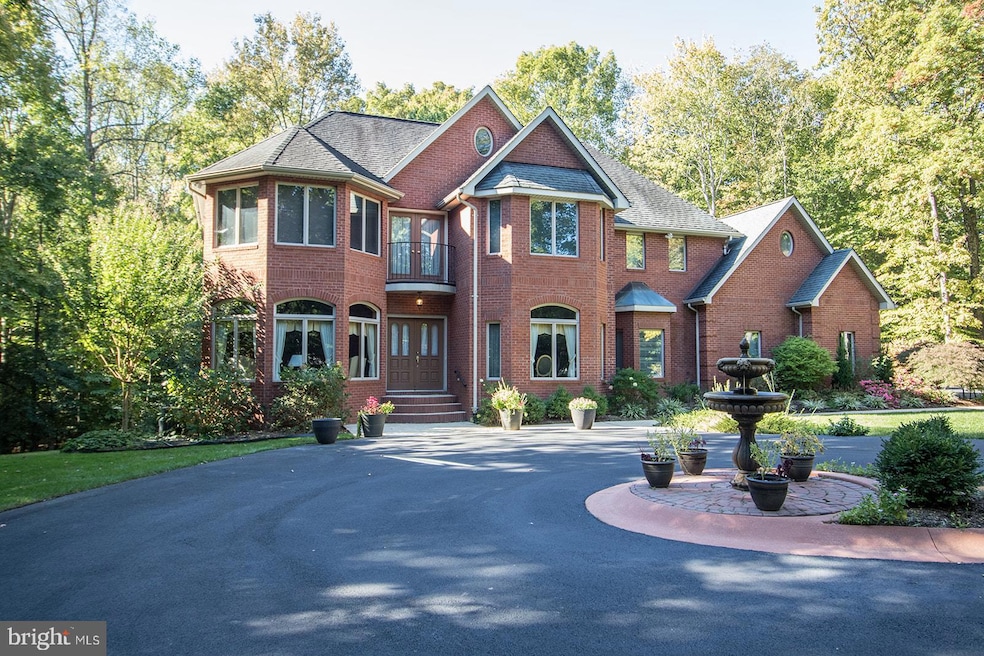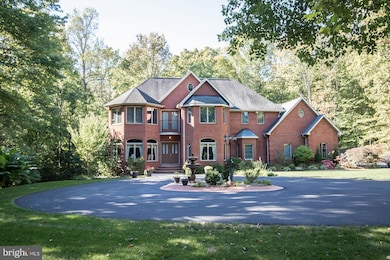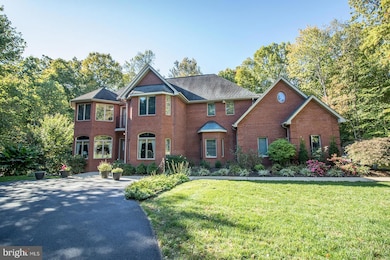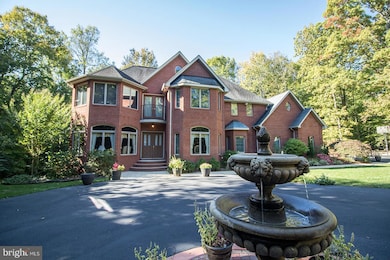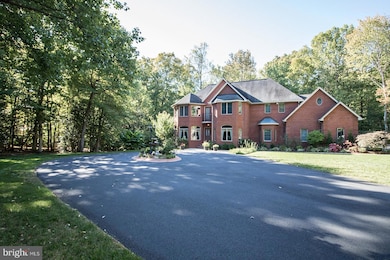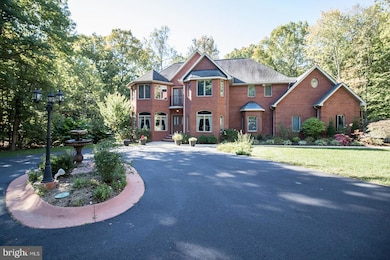
41115 Paw Hollow Ln Leonardtown, MD 20650
Estimated payment $4,876/month
Highlights
- Very Popular Property
- Heated Indoor Pool
- Colonial Architecture
- Leonardtown Middle School Rated A-
- View of Trees or Woods
- Cathedral Ceiling
About This Home
Stunning Brick Front Colonial in Paw Paw Hollow - 1.8 Acres of Private LuxuryWelcome to this well maintained and beautifully designed brick front Colonial in the highly sought-after Paw Paw Hollow. This spacious 4-bedroom, 5.5-bathroom home offers over 5,000 square feet of living space on a generous 1.8-acre lot, providing the perfect blend of comfort, elegance, and privacy.Main Level Features Include:Inviting formal living and dining rooms, perfect for entertaining.Expansive two-story family room with plenty of natural light.Chef's kitchen with a center island, ample cabinetry, and modern appliances.Convenient main level bedroom and full bath for guests or in-laws.Upper Level Features:3 large bedrooms with 3 full baths for ultimate comfort and privacy.A cozy den for reading or office space or use as upper level play room. Lower Level Features:Spacious finished basement with a rec room and additional family room, ideal for recreation and relaxation.Full bath for added convenience.Additional Features:Enjoy year-round fitness with your own indoor exercise pool.Attached garage and 3-car carport, offering plenty of parking and plus attached heated storage area with garage door..Paved circular driveway ensures ease of access and adds curb appeal. Beautifully landscaped yard with a private outdoor patio, perfect for outdoor living and relaxation. Has inground sprinkler system and invisible fence to help keep your furry friends from wandering off. This home has been wonderfully maintained inside and out, offering the ideal combination of luxury and comfort in a private, serene setting.Don't miss out on this exceptional property. Schedule your private tour today!
Home Details
Home Type
- Single Family
Est. Annual Taxes
- $6,450
Year Built
- Built in 1997
Lot Details
- 1.8 Acre Lot
- Rural Setting
- Sprinkler System
- Property is in excellent condition
- Property is zoned RNC
Parking
- 2 Car Direct Access Garage
- 10 Driveway Spaces
- 2 Attached Carport Spaces
- Parking Storage or Cabinetry
- Side Facing Garage
- Garage Door Opener
- Circular Driveway
Home Design
- Colonial Architecture
- Brick Exterior Construction
- Permanent Foundation
- Slab Foundation
- Asphalt Roof
- Vinyl Siding
- Concrete Perimeter Foundation
- Masonry
Interior Spaces
- Property has 3 Levels
- Traditional Floor Plan
- Cathedral Ceiling
- Ceiling Fan
- Fireplace With Glass Doors
- Gas Fireplace
- Window Treatments
- Family Room Off Kitchen
- Formal Dining Room
- Views of Woods
- Basement
Kitchen
- Country Kitchen
- Breakfast Area or Nook
- Gas Oven or Range
- Microwave
- Dishwasher
- Kitchen Island
Flooring
- Wood
- Carpet
- Laminate
- Vinyl
Bedrooms and Bathrooms
- En-Suite Bathroom
- Walk-In Closet
- Hydromassage or Jetted Bathtub
- Bathtub with Shower
Home Security
- Fire Sprinkler System
- Flood Lights
Pool
- Heated Indoor Pool
- Heated Lap Pool
Outdoor Features
- Exterior Lighting
- Outdoor Storage
- Rain Gutters
Utilities
- Central Air
- Heat Pump System
- Heating System Powered By Owned Propane
- Vented Exhaust Fan
- Propane Water Heater
- On Site Septic
- Septic Tank
Community Details
- No Home Owners Association
- Paw Paw Hollow Subdivision
Listing and Financial Details
- Tax Lot 29
- Assessor Parcel Number 1903033279
Map
Home Values in the Area
Average Home Value in this Area
Property History
| Date | Event | Price | Change | Sq Ft Price |
|---|---|---|---|---|
| 05/26/2025 05/26/25 | For Sale | $775,000 | -3.1% | $127 / Sq Ft |
| 04/15/2025 04/15/25 | Price Changed | $799,900 | -1.9% | $131 / Sq Ft |
| 03/06/2025 03/06/25 | Price Changed | $815,000 | -8.3% | $133 / Sq Ft |
| 03/01/2025 03/01/25 | For Sale | $889,000 | -- | $145 / Sq Ft |
Similar Home in Leonardtown, MD
Source: Bright MLS
MLS Number: MDSM2025074
- 41115 Paw Hollow Ln
- 0 Ferny Hills Ln
- 40905 Knight Rd
- 21684 Potomac View Dr
- 22362 Armstrong Dr
- 21897 Fairway Dr
- 40827 Lake and Breton View Dr
- 41505 Knight Rd
- 22501 Bull Rd
- 22626 Chickadee Ln
- 24645 Springhill Ln
- 40533 Breton Knolls Ct
- 22855 White Swan Way
- 40624 Breton Oaks Ln
- 21821 Cove Ln
- 40738 Bobwhite Ln
- 40801 Kiskadee Ln
- 21940 Maranatha Way
- 40552 Breton Knolls Ct
- 25365 Point Lookout Rd
