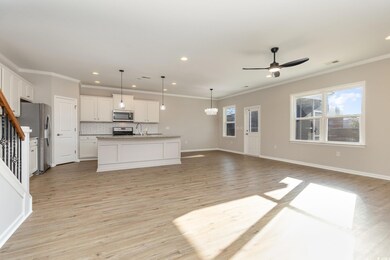
4112 Alvina Way Myrtle Beach, SC 29579
Pine Island NeighborhoodHighlights
- Clubhouse
- Traditional Architecture
- Community Pool
- River Oaks Elementary School Rated A
- Solid Surface Countertops
- Tennis Courts
About This Home
As of April 2025This is the home you have been looking for!! Spacious layout with an open concept kitchen to living room!!! This home features all the bells and whistles with stainless appliances, granite counter tops, luxury vinyl plank flooring, screened back porch, concrete block fire pit, and a huge fenced back yard!!! The master suite is located on the first floor with the additional 3 bedrooms including another master suite on the second floor. Berkshire Forest has one of the most incredible amenity centers you have ever seen, make sure to have your agent show you all it has to offer!! All of this while being centrally located to all of the shopping and dining that Myrtle Beach has to offer and just a short drive from the glistening Atlantic Ocean. Do not hesitate, homes with this much to offer do not last long in our market!!!
Last Agent to Sell the Property
INNOVATE Real Estate License #90431 Listed on: 01/02/2025

Home Details
Home Type
- Single Family
Est. Annual Taxes
- $1,348
Year Built
- Built in 2017
Lot Details
- 8,276 Sq Ft Lot
- Rectangular Lot
- Property is zoned PDD
HOA Fees
- $100 Monthly HOA Fees
Parking
- 2 Car Attached Garage
- Garage Door Opener
Home Design
- Traditional Architecture
- Bi-Level Home
- Slab Foundation
- Masonry Siding
- Vinyl Siding
- Tile
Interior Spaces
- 2,363 Sq Ft Home
- Ceiling Fan
- Entrance Foyer
- Formal Dining Room
- Den
Kitchen
- Range<<rangeHoodToken>>
- <<microwave>>
- Dishwasher
- Stainless Steel Appliances
- Kitchen Island
- Solid Surface Countertops
- Disposal
Flooring
- Carpet
- Vinyl
Bedrooms and Bathrooms
- 4 Bedrooms
Laundry
- Laundry Room
- Washer and Dryer Hookup
Outdoor Features
- Patio
- Rear Porch
Schools
- River Oaks Elementary School
- Ocean Bay Middle School
- Carolina Forest High School
Utilities
- Central Heating and Cooling System
- Cooling System Powered By Gas
- Heating System Uses Gas
- Underground Utilities
- Phone Available
- Cable TV Available
Community Details
Overview
- Association fees include electric common, trash pickup, pool service, common maint/repair, recreation facilities, legal and accounting
- The community has rules related to allowable golf cart usage in the community
Amenities
- Clubhouse
Recreation
- Tennis Courts
- Community Pool
Ownership History
Purchase Details
Home Financials for this Owner
Home Financials are based on the most recent Mortgage that was taken out on this home.Purchase Details
Purchase Details
Home Financials for this Owner
Home Financials are based on the most recent Mortgage that was taken out on this home.Purchase Details
Home Financials for this Owner
Home Financials are based on the most recent Mortgage that was taken out on this home.Similar Homes in Myrtle Beach, SC
Home Values in the Area
Average Home Value in this Area
Purchase History
| Date | Type | Sale Price | Title Company |
|---|---|---|---|
| Warranty Deed | $375,000 | -- | |
| Warranty Deed | $290,000 | -- | |
| Quit Claim Deed | -- | -- | |
| Warranty Deed | $259,915 | -- |
Mortgage History
| Date | Status | Loan Amount | Loan Type |
|---|---|---|---|
| Open | $245,000 | New Conventional | |
| Previous Owner | $248,500 | New Conventional | |
| Previous Owner | $246,919 | New Conventional |
Property History
| Date | Event | Price | Change | Sq Ft Price |
|---|---|---|---|---|
| 04/14/2025 04/14/25 | Sold | $375,000 | -3.8% | $159 / Sq Ft |
| 01/02/2025 01/02/25 | For Sale | $389,900 | -- | $165 / Sq Ft |
Tax History Compared to Growth
Tax History
| Year | Tax Paid | Tax Assessment Tax Assessment Total Assessment is a certain percentage of the fair market value that is determined by local assessors to be the total taxable value of land and additions on the property. | Land | Improvement |
|---|---|---|---|---|
| 2024 | $1,348 | $11,910 | $2,310 | $9,600 |
| 2023 | $1,348 | $11,910 | $2,310 | $9,600 |
| 2021 | $1,216 | $12,309 | $2,309 | $10,000 |
| 2020 | $3,710 | $12,309 | $2,309 | $10,000 |
| 2019 | $3,710 | $12,309 | $2,309 | $10,000 |
| 2018 | $3,314 | $10,358 | $2,078 | $8,280 |
Agents Affiliated with this Home
-
Nathan Cook

Seller's Agent in 2025
Nathan Cook
INNOVATE Real Estate
(843) 385-7775
7 in this area
177 Total Sales
-
Suzanne Galloway

Buyer's Agent in 2025
Suzanne Galloway
CENTURY 21 Boling & Associates
(843) 319-3771
2 in this area
34 Total Sales
Map
Source: Coastal Carolinas Association of REALTORS®
MLS Number: 2502619
APN: 41906040069
- 4115 Alvina Way
- 4136 Alvina Way
- 505 Wickham Dr Unit 1074
- 1097 Balmore Dr
- 1093 Balmore Dr
- 900 British Ln Unit 1187
- 600 Heathrow Dr Unit 1084
- 604 Heathrow Dr Unit 1097
- 604 Heathrow Dr Unit 1101
- 500 Wickham Dr Unit 1070 BERKSHIRE FORE
- 701 Salleyport Dr Unit 1117
- 701 Salleyport Dr Unit 1110
- 2858 Ellesmere Cir
- 100 Culpepper Way Unit 1002
- 100 Culpepper Way Unit 1003
- 800 Crumpet Ct Unit 1122
- 101 Culpepper Way Unit 1006
- 101 Culpepper Way Unit 1007
- 801 Crumpet Ct Unit 1136
- 200 Castle Dr Unit 1366






