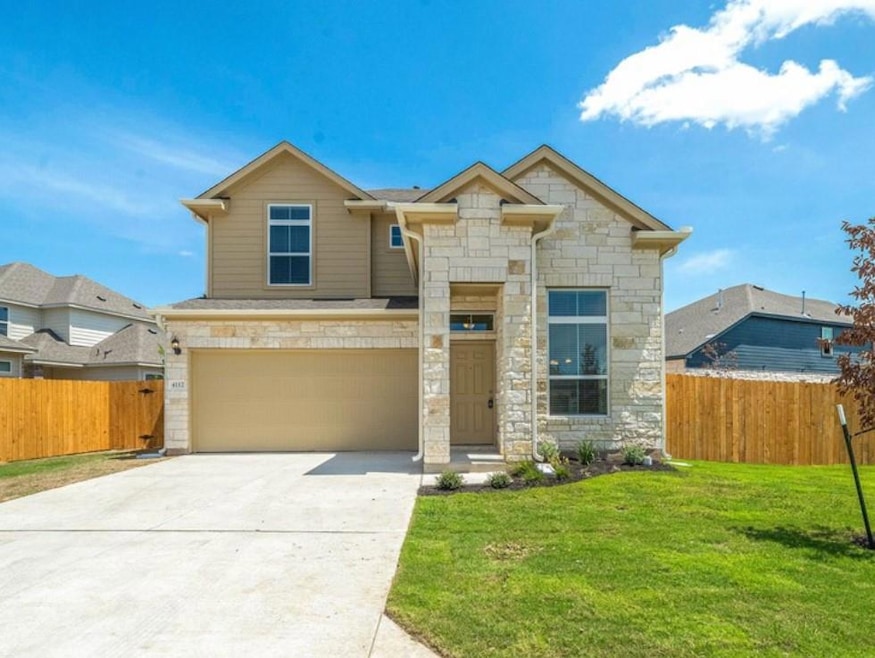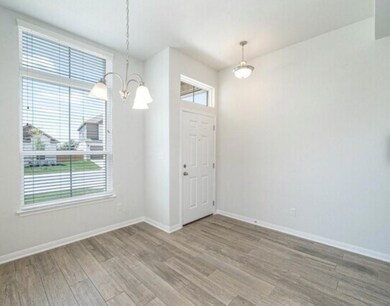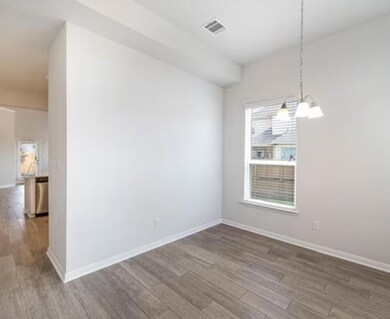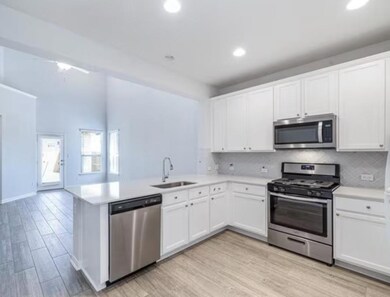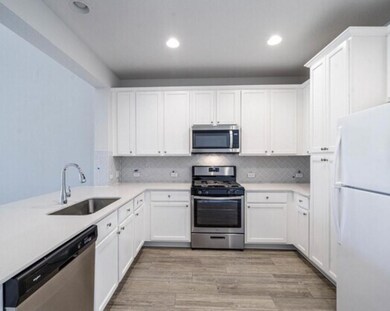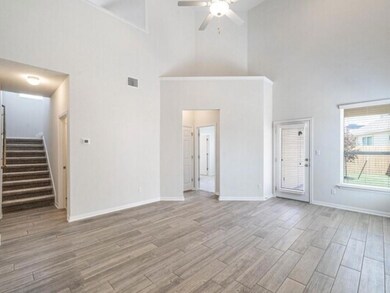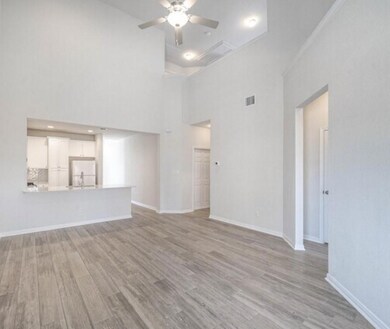4112 Birdwatch Loop Unit 7 Pflugerville, TX 78660
Blackhawk NeighborhoodHighlights
- Gated Community
- Open Floorplan
- Neighborhood Views
- Mott El Rated 9+
- High Ceiling
- Double Vanity
About This Home
Nestled at 4112 Birdwatch Loop None 7, Pflugerville, TX 78660, in the heart of Pflugerville, this single-family residence offers a unique opportunity to own a beautiful home in a desirable location. Built in 2021, this property presents as a modern, move-in ready home. The property benefits from a two-car garage, offering both shelter for vehicles and additional storage. This single-family residence presents a wonderful opportunity to establish yourself in a comfortable and modern home.
Listing Agent
Northpoint Asset Management Brokerage Phone: (512) 839-5170 License #0694208 Listed on: 07/07/2025
Home Details
Home Type
- Single Family
Est. Annual Taxes
- $8,574
Year Built
- Built in 2021
Lot Details
- West Facing Home
- Wood Fence
- Back Yard Fenced and Front Yard
Parking
- 2 Car Garage
- Parking Storage or Cabinetry
- Inside Entrance
- Parking Accessed On Kitchen Level
- Lighted Parking
- Front Facing Garage
- Single Garage Door
- Driveway
- Guest Parking
Home Design
- Slab Foundation
- Frame Construction
- Shingle Roof
- Composition Roof
- Concrete Siding
- Stone Siding
- Vinyl Siding
Interior Spaces
- 1,809 Sq Ft Home
- 2-Story Property
- Open Floorplan
- High Ceiling
- Ceiling Fan
- Recessed Lighting
- Blinds
- Window Screens
- Storage
- Neighborhood Views
- Fire and Smoke Detector
Kitchen
- <<convectionOvenToken>>
- Free-Standing Gas Oven
- Free-Standing Gas Range
- <<microwave>>
- Dishwasher
- Disposal
Flooring
- Carpet
- Tile
- Vinyl
Bedrooms and Bathrooms
- 3 Bedrooms | 1 Main Level Bedroom
- Walk-In Closet
- Double Vanity
Schools
- Rowe Lane Elementary School
- Cele Middle School
- Weiss High School
Utilities
- Central Heating and Cooling System
- Water Softener
Listing and Financial Details
- Security Deposit $2,050
- Tenant pays for all utilities
- The owner pays for association fees
- 12 Month Lease Term
- $69 Application Fee
- Assessor Parcel Number 4112
Community Details
Overview
- Property has a Home Owners Association
- Trails At Blackhawk Subdivision
- Property managed by 1836 Property Management
Pet Policy
- Pets allowed on a case-by-case basis
- Pet Deposit $250
Security
- Gated Community
Map
Source: Unlock MLS (Austin Board of REALTORS®)
MLS Number: 3366804
APN: 923829
- 4203 Birdwatch Loop Unit 14
- 20413 Martin Ln
- 20709 Snow Bunting Ln
- 3805 Eland Dr
- 3405 Eagle Ridge Ln
- 3813 Eland Dr
- 20517 Martin Ln
- 3412 Plover Run Trail
- 20525 Martin Ln
- 3300 Kestrel Lore Ct
- 20529 Martin Ln
- 20529 Martin Ln
- 20529 Martin Ln
- 20529 Martin Ln
- 20529 Martin Ln
- 20529 Martin Ln
- 20529 Martin Ln
- 20529 Martin Ln
- 20529 Martin Ln
- 20529 Martin Ln
- 4208 Birdwatch Loop
- 4203 Birdwatch Loop Unit 14
- 3712 Fieldfare Dr
- 20224 Clare Island Bend
- 20224 Stanley Robin Ln
- 20808 Pinewalk Dr
- 3612 Raven Caw Pass
- 3309 Falconers Way
- 3104 Hawks Swoop Trail
- 3808 Sandhill Crane Dr
- 20704 Silverbell Ln
- 3201 Winding Shore Ln
- 4412 Shady Hill Ln
- 20908 Akbash Ln
- 20632 Farm Pond Ln
- 19917 Abigail Way
- 21016 Abigail Way
- 20840 Silverbell Ln
- 2925 Inks Lake Dr
- 20925 Texas Meadows Dr
