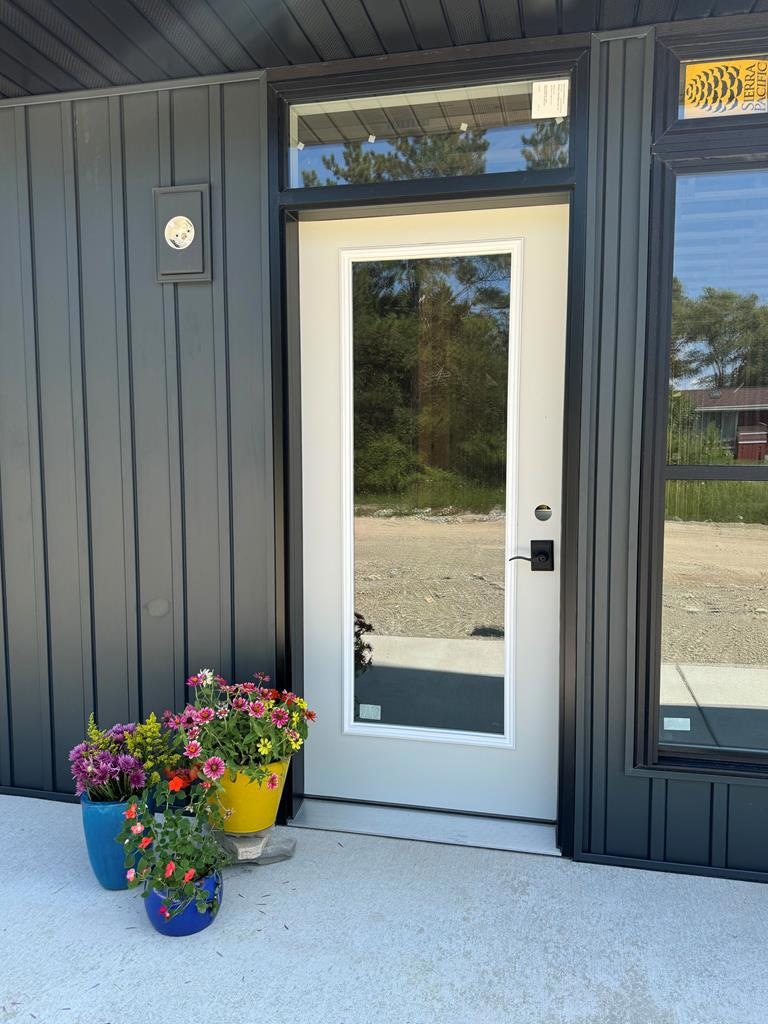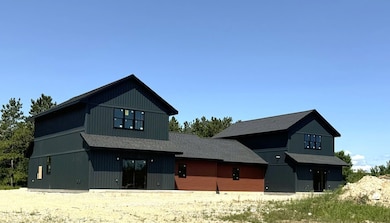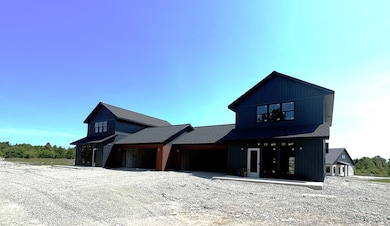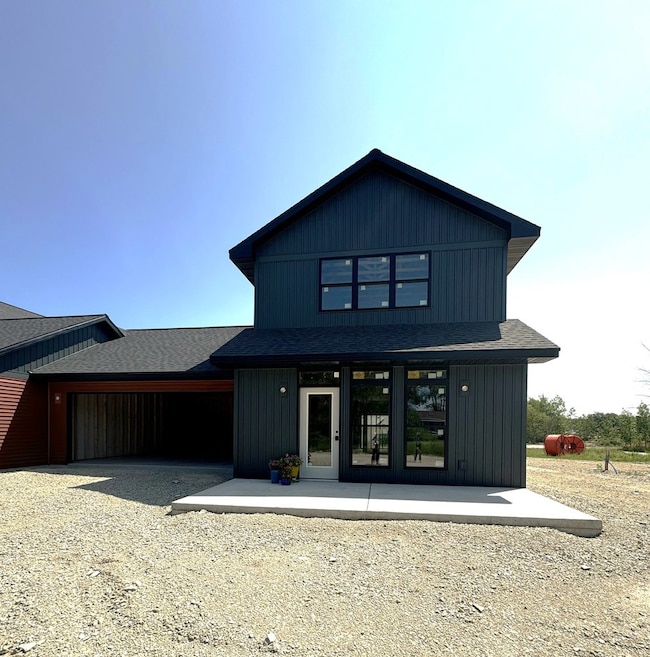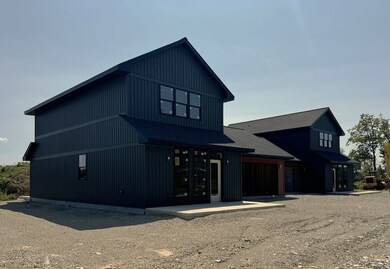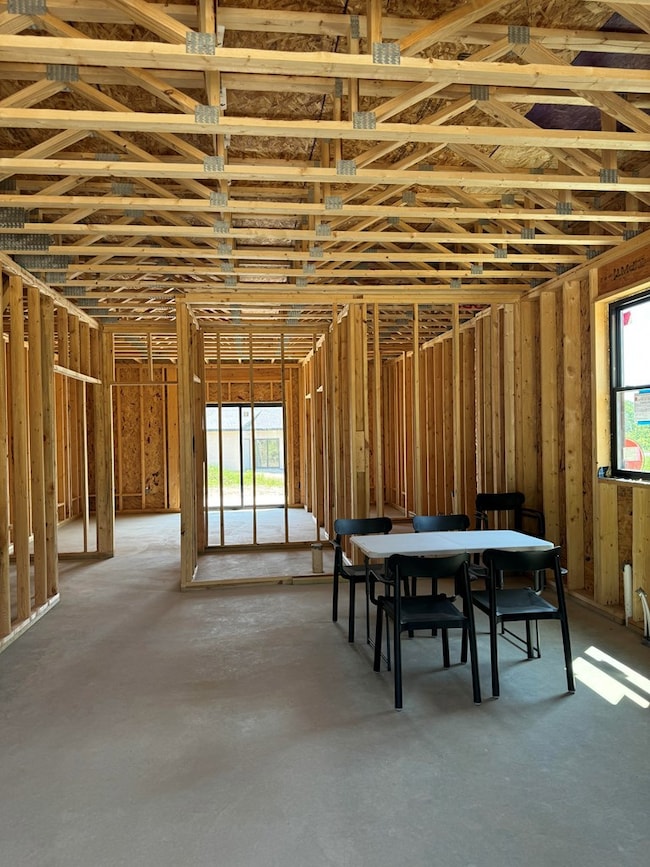
4112 Choke Cherry Ln Unit 1902 Unit 1902 Fish Creek, WI 54212
About This Home
As of May 2025Welcome to Redtail Ridge, Fish Creek's newest residential condominium! Ideally located just south of downtown Fish Creek, Redtail Ridge offers 2 bedroom and 3 bedroom floorplans. Designed for easy living with open concept living/kitchen, first floor laundry hook-ups, large windows and 9' ceilings. Personalize with your interior finishing selections. No unit may be leased for a term of less than 60 days.TV and internet available by individual subscription. Photos shown may or may not depict actual unit. Redtail Ridge is approximately 1/4 mile from the newly expanded Fish Creek Park with trail access to downtown Fish Creek..
Last Agent to Sell the Property
True North Real Estate LLC Brokerage Phone: 9208682828 License #90-9606
Co-Listed By
True North Real Estate LLC Brokerage Phone: 9208682828 License #90-54234
Last Buyer's Agent
True North Real Estate LLC Brokerage Phone: 9208682828 License #90-54234
Map
Property Details
Home Type
Condominium
Year Built
2025
Lot Details
0
HOA Fees
$237 per month
Parking
2
Listing Details
- Property Sub Type: Condominium
- Prop. Type: Residential
- Co List Office Mls Id: 199
- Co List Office Phone: 920-868-2828
- Directions: From Hwy 42, south of downtown Fish Creek, turn east on Choke Cherry Lane. Redtail Ridge is located west of Hidden Blossom Condominium.
- Above Grade Finished Sq Ft: 1704
- Building Name: Redtail Ridge
- Carport Y N: No
- Garage Yn: Yes
- Unit Levels: Two
- Year Built: 2025
- ResoBuildingAreaSource: Builder
- Kitchen Level: First
- Attribution Contact: 9208682828
- Special Features: NewHome
Interior Features
- Appliances: Electric Water Heater, Dishwasher, Disposal, Microwave, Range, Refrigerator, Water Softener Owned
- Full Bathrooms: 2
- Half Bathrooms: 1
- Total Bedrooms: 3
- Fireplace Features: One, Gas Log
- Fireplaces: 1
- Fireplace: Yes
- Flooring: Carpet, Luxury Vinyl
- Interior Amenities: Main Floor Bathroom, Main Floor Bedroom, Ensuite, Walk-In Closet(s), Walk-in Shower, Other-See Remarks
- Living Area: 1704
- ResoLivingAreaSource: Builder
- Bathroom 2 Level: First
- Bathroom 1 Area: 59.8
- Room Bedroom2 Level: Second
- Bathroom 1 Features: Full
- Bathroom 2 Area: 30.16
- Living Room Living Room Level: First
- Bathroom 3 Features: Full
- Room Bedroom3 Area: 159.6
- Bathroom 3 Level: Second
- Bathroom 3 Area: 86
- Bathroom 1 Level: First
- Bathroom 2 Features: Half
- Room Bedroom2 Area: 201.48
- Room Living Room Area: 373.066
- Room Bedroom3 Level: Second
- Room Kitchen Area: 133.006
Exterior Features
- Lot Features: Meadow
- View: Neighborhood
- View: Yes
- Waterfront: No
- Common Walls: End Unit
- Construction Type: Frame, Vinyl Siding
- Foundation Details: Concrete Perimeter, Slab
- Patio And Porch Features: Covered Stoop
- Roof: Asphalt
Garage/Parking
- Attached Garage: Yes
- Covered Parking Spaces: 2
- Garage Spaces: 2
- Parking Features: 2 Car Garage, Attached
- Total Parking Spaces: 2
Utilities
- Laundry Features: Main Level
- Cooling: Central Air
- Cooling Y N: Yes
- Heating: Forced Air, Propane
- Heating Yn: Yes
- Sewer: Public Sewer, Septic(Sewer), Septic Info(Public Sewer)
- Utilities: Cable Connected, Cable
- Water Source: Shared Well
Condo/Co-op/Association
- Association Fee: 710
- Association Fee Frequency: Quarterly
- Association: Yes
- Pets Allowed: Yes
Fee Information
- Association Fee Includes: Maintenance Structure, Common Area Maintenance, Insurance, Maintenance Grounds, Roof Repair, Roof Replacement, Snow Removal, Trash, Water
Schools
- Junior High Dist: Gibraltar
Lot Info
- Parcel #: 014711902
- Zoning: Small Estate (SE)
Multi Family
- Number Of Units In Community: 120
- Number Of Units Total: 2
- Above Grade Finished Area Units: Square Feet
Tax Info
- Tax Year: 2024
Similar Homes in Fish Creek, WI
Home Values in the Area
Average Home Value in this Area
Property History
| Date | Event | Price | Change | Sq Ft Price |
|---|---|---|---|---|
| 05/02/2025 05/02/25 | Sold | $479,900 | 0.0% | $282 / Sq Ft |
| 09/03/2024 09/03/24 | Price Changed | $479,900 | +6.7% | $282 / Sq Ft |
| 07/22/2024 07/22/24 | For Sale | $449,900 | -- | $264 / Sq Ft |
Source: Door County Board of REALTORS®
MLS Number: 142980
- 4120 Choke Cherry Ln Unit 3102 Unit 3102
- 4120 Choke Cherry Ln Unit 3002 Unit 3002
- #5 Eagle Ledge Ln
- #7 Eagle Ledge Ln
- #2 Eagle Ledge Ln
- #8 Eagle Ledge Ln
- #4 Eagle Ledge Ln
- #1 Eagle Ledge Ln
- #9 Eagle Ledge Ln
- 4071 Welcker Cliff Dr
- 9287 Half Mile Bridge Dr Unit 801
- 4112 Choke Cherry Ln Unit 2001 Unit 2001
- 4112 Choke Cherry Ln Unit 2002 Unit 2002
- 4084 Main St
- 4113 Main St
- 4112 Choke Cherry Ln Unit 1801 Unit 1801
- 3913 Little Spring Rd
- 4120 Choke Cherry Ln Unit 3001 Unit 3001
- 4112 Choke Cherry Ln Unit 1802 Unit 1802
- Unit6102 Pearson Place Unit 61-02
