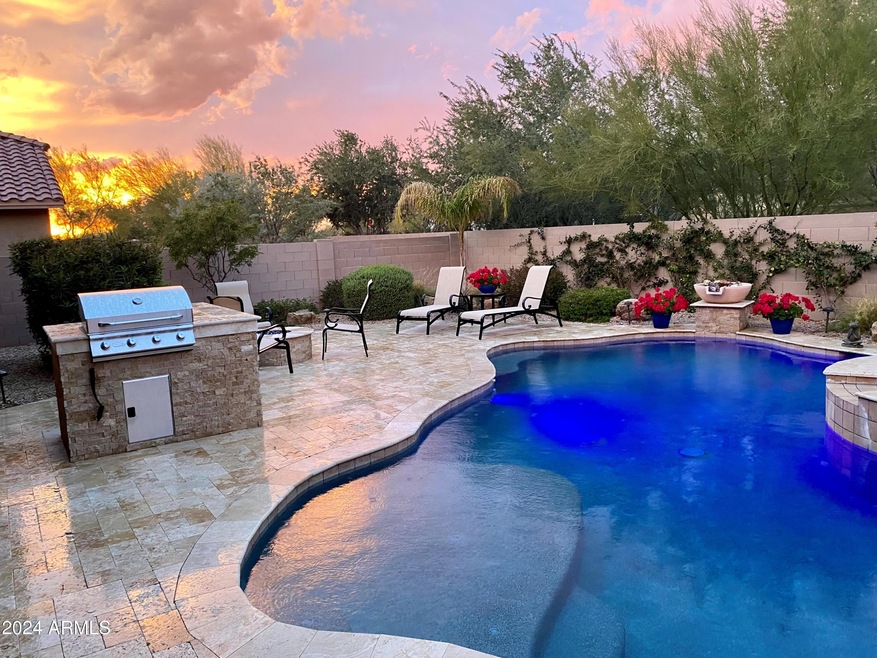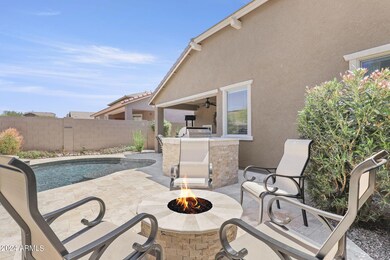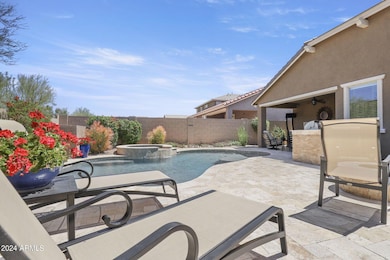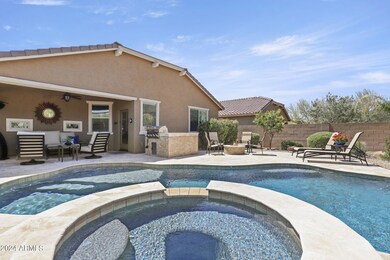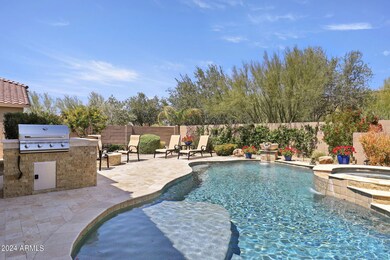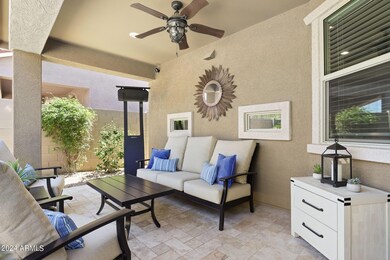
4112 E Roy Rogers Rd Cave Creek, AZ 85331
Desert View NeighborhoodHighlights
- Heated Spa
- Covered patio or porch
- Eat-In Kitchen
- Desert Willow Elementary School Rated A-
- 2 Car Direct Access Garage
- Double Pane Windows
About This Home
As of July 2024This exquisite residence boasts 4 bedrooms and 3 baths, offering a perfect balance of comfort and elegance.Step inside to the spacious and inviting floor plan, where high ceilings and an abundance of natural light create an inviting atmosphere. The heart of this home is the gourmet kitchen, with s/s appliances, sleek granite countertops, and ample cabinet space. However, the true highlight of this residence lies outback. The phenomenal backyard oasis was designed for outdoor entertainment and leisure. Surrounded by travertine tile, the sparkling, heated, pool and spa offers a refreshing escape from the desert heat. Whether you're lounging by the pool, unwinding in the spa, on cool evenings, this meticulously landscaped backyard provides endless opportunities for relaxation and enjoyment. Combining luxury, comfort, and convenience, this home is ideally located near schools, shopping, and dining, offering the best of desert living.
Last Agent to Sell the Property
RBR & Associates License #SA641700000 Listed on: 05/17/2024
Home Details
Home Type
- Single Family
Est. Annual Taxes
- $1,918
Year Built
- Built in 2018
Lot Details
- 6,050 Sq Ft Lot
- Desert faces the front and back of the property
- Block Wall Fence
- Front and Back Yard Sprinklers
- Sprinklers on Timer
HOA Fees
- $114 Monthly HOA Fees
Parking
- 2 Car Direct Access Garage
- Garage Door Opener
Home Design
- Wood Frame Construction
- Tile Roof
- Stucco
Interior Spaces
- 2,002 Sq Ft Home
- 1-Story Property
- Ceiling height of 9 feet or more
- Ceiling Fan
- Double Pane Windows
Kitchen
- Eat-In Kitchen
- Breakfast Bar
- Built-In Microwave
Flooring
- Floors Updated in 2021
- Carpet
- Tile
Bedrooms and Bathrooms
- 4 Bedrooms
- 3 Bathrooms
- Dual Vanity Sinks in Primary Bathroom
Pool
- Heated Spa
- Play Pool
- Fence Around Pool
- Pool Pump
Schools
- Desert Willow Elementary School
- Sonoran Trails Middle School
- Cactus Shadows High School
Utilities
- Central Air
- Heating System Uses Natural Gas
- Water Purifier
- Water Softener
- High Speed Internet
- Cable TV Available
Additional Features
- No Interior Steps
- Covered patio or porch
Listing and Financial Details
- Tax Lot 34
- Assessor Parcel Number 211-39-071
Community Details
Overview
- Association fees include ground maintenance
- Azcms Association, Phone Number (480) 355-1190
- Built by Lennar
- Cave Creek & Peak View Subdivision
Recreation
- Community Playground
Ownership History
Purchase Details
Home Financials for this Owner
Home Financials are based on the most recent Mortgage that was taken out on this home.Purchase Details
Home Financials for this Owner
Home Financials are based on the most recent Mortgage that was taken out on this home.Purchase Details
Home Financials for this Owner
Home Financials are based on the most recent Mortgage that was taken out on this home.Similar Homes in Cave Creek, AZ
Home Values in the Area
Average Home Value in this Area
Purchase History
| Date | Type | Sale Price | Title Company |
|---|---|---|---|
| Warranty Deed | $744,000 | Pioneer Title Agency | |
| Warranty Deed | $645,000 | Pioneer Title Agency Inc | |
| Special Warranty Deed | $424,990 | North American Title Company |
Mortgage History
| Date | Status | Loan Amount | Loan Type |
|---|---|---|---|
| Open | $644,000 | New Conventional | |
| Previous Owner | $483,750 | New Conventional | |
| Previous Owner | $433,915 | New Conventional | |
| Previous Owner | $432,266 | New Conventional |
Property History
| Date | Event | Price | Change | Sq Ft Price |
|---|---|---|---|---|
| 07/19/2024 07/19/24 | Sold | $744,000 | +1.9% | $372 / Sq Ft |
| 05/21/2024 05/21/24 | Pending | -- | -- | -- |
| 05/17/2024 05/17/24 | For Sale | $729,900 | +13.2% | $365 / Sq Ft |
| 09/08/2021 09/08/21 | Sold | $645,000 | -4.4% | $343 / Sq Ft |
| 08/04/2021 08/04/21 | Pending | -- | -- | -- |
| 07/25/2021 07/25/21 | For Sale | $675,000 | +58.8% | $359 / Sq Ft |
| 08/29/2018 08/29/18 | Sold | $424,990 | -2.3% | $226 / Sq Ft |
| 08/07/2018 08/07/18 | For Sale | $434,990 | +2.4% | $232 / Sq Ft |
| 08/02/2018 08/02/18 | Off Market | $424,990 | -- | -- |
| 08/01/2018 08/01/18 | Pending | -- | -- | -- |
| 07/18/2018 07/18/18 | Price Changed | $434,990 | -0.2% | $232 / Sq Ft |
| 06/27/2018 06/27/18 | Price Changed | $435,990 | +0.2% | $232 / Sq Ft |
| 06/18/2018 06/18/18 | Price Changed | $434,990 | -1.4% | $232 / Sq Ft |
| 05/30/2018 05/30/18 | Price Changed | $440,990 | +0.2% | $235 / Sq Ft |
| 05/23/2018 05/23/18 | Price Changed | $439,990 | +0.7% | $234 / Sq Ft |
| 04/25/2018 04/25/18 | Price Changed | $436,990 | +0.5% | $233 / Sq Ft |
| 04/19/2018 04/19/18 | For Sale | $434,990 | -- | $232 / Sq Ft |
Tax History Compared to Growth
Tax History
| Year | Tax Paid | Tax Assessment Tax Assessment Total Assessment is a certain percentage of the fair market value that is determined by local assessors to be the total taxable value of land and additions on the property. | Land | Improvement |
|---|---|---|---|---|
| 2025 | $2,016 | $30,538 | -- | -- |
| 2024 | $1,918 | $29,084 | -- | -- |
| 2023 | $1,918 | $51,950 | $10,390 | $41,560 |
| 2022 | $1,640 | $39,130 | $7,820 | $31,310 |
| 2021 | $1,748 | $37,750 | $7,550 | $30,200 |
| 2020 | $1,707 | $34,300 | $6,860 | $27,440 |
| 2019 | $1,647 | $31,650 | $6,330 | $25,320 |
| 2018 | $77 | $8,850 | $8,850 | $0 |
| 2017 | $75 | $1,230 | $1,230 | $0 |
| 2016 | $74 | $1,275 | $1,275 | $0 |
Agents Affiliated with this Home
-
Ryan Miller
R
Seller's Agent in 2024
Ryan Miller
RBR & Associates
(480) 220-8793
5 in this area
19 Total Sales
-
Jessica Clark
J
Buyer's Agent in 2024
Jessica Clark
Compass
(480) 467-4900
1 in this area
20 Total Sales
-
Chris Carter-Kent

Seller's Agent in 2021
Chris Carter-Kent
Compass
(480) 388-0662
2 in this area
56 Total Sales
-
D
Seller's Agent in 2018
Dawn Faraci
Lennar Sales Corp
-
N
Buyer's Agent in 2018
Non-MLS Agent
Non-MLS Office
Map
Source: Arizona Regional Multiple Listing Service (ARMLS)
MLS Number: 6705396
APN: 211-39-071
- 4116 E Roy Rogers Rd
- 4205 E Peak View Rd
- 4026 E Madre Del Oro Dr
- 4027 E Mark Ln
- 4019 E Mark Ln
- 4238 E Hunter Ct
- 29227 N 44th St
- 4211 E Desert Vista Trail
- 4210 E Desert Vista Trail
- 4150 E Dynamite Blvd
- 4441 E Via Dona Rd
- 4220 E Luther Ln
- 29606 N Tatum Blvd Unit 245
- 29606 N Tatum Blvd Unit 174
- 29606 N Tatum Blvd Unit 276
- 29606 N Tatum Blvd Unit 265
- 29606 N Tatum Blvd Unit 235
- 29606 N Tatum Blvd Unit 121
- 29606 N Tatum Blvd Unit 273
- 29606 N Tatum Blvd Unit 128
