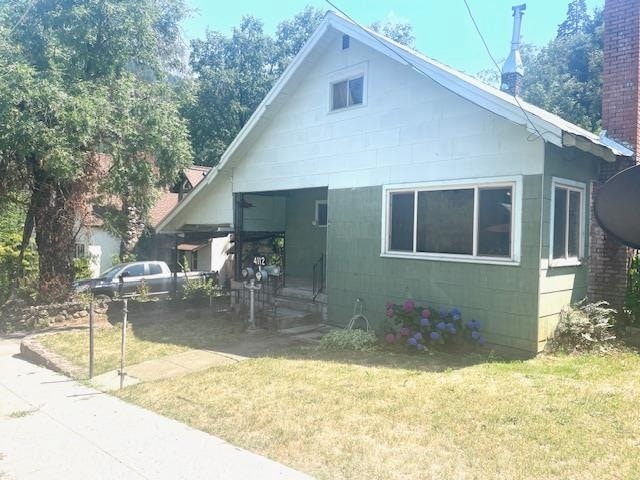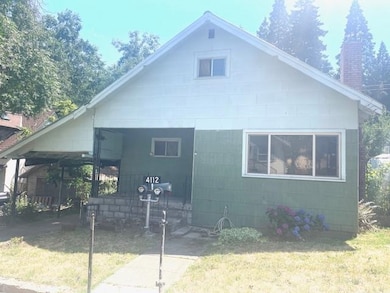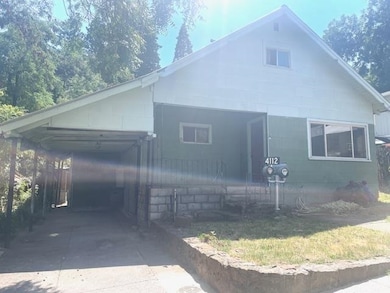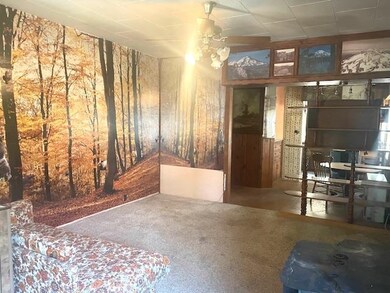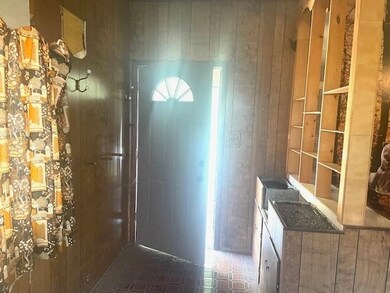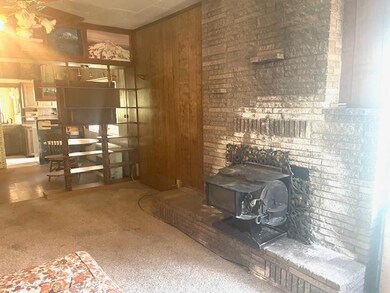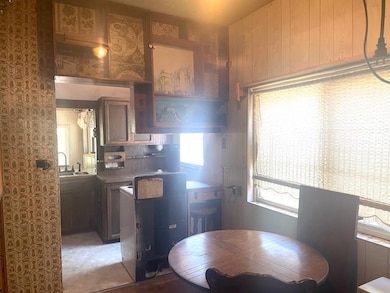4112 Edyth St Dunsmuir, CA 96025
Estimated payment $1,073/month
Highlights
- Greenhouse
- Views of Trees
- Double Pane Windows
- Solar Power System
- Double Oven
- Patio
About This Home
Looking for the perfect home that offers both comfort and convenience? Look no further! This charming property boasts 2 spacious bedrooms, 2 modern bathrooms, and a generous 1250 sq/ft that provides ample space for you and your loved ones. But that's not all - imagine being able to stroll to downtown Dunsmuir, with its delightful shops, cafes, and restaurants, just a stone's throw away from your doorstep. And if you're an outdoor enthusiast, you'll be thrilled to know that this home is also within walking distance of the championship waters of the Sacramento River, offering endless opportunities for fishing, rafting, and relaxation. Loft can be made into a third bedroom. Don't miss out on this incredible opportunity!r
Home Details
Home Type
- Single Family
Lot Details
- 5,227 Sq Ft Lot
- Lot Dimensions are 50 x 100
- Partially Fenced Property
- Wood Fence
- Garden
Parking
- Attached Carport
Home Design
- Metal Roof
- Wood Siding
- Stucco
Interior Spaces
- 1,200 Sq Ft Home
- 2-Story Property
- Double Pane Windows
- Blinds
- Views of Trees
Kitchen
- Double Oven
- Electric Oven
- Built-In or Custom Kitchen Cabinets
Flooring
- Carpet
- Vinyl
Bedrooms and Bathrooms
- 2 Bedrooms
- 2 Bathrooms
- Dual Sinks
Laundry
- Laundry in Utility Room
- Washer
Eco-Friendly Details
- Solar Power System
Outdoor Features
- Patio
- Greenhouse
Utilities
- Heating Available
- Propane
- High Speed Internet
- Phone Available
- Satellite Dish
- Cable TV Available
Listing and Financial Details
- Assessor Parcel Number 058-191-070
Map
Tax History
| Year | Tax Paid | Tax Assessment Tax Assessment Total Assessment is a certain percentage of the fair market value that is determined by local assessors to be the total taxable value of land and additions on the property. | Land | Improvement |
|---|---|---|---|---|
| 2025 | $535 | $44,123 | $9,208 | $34,915 |
| 2023 | $535 | $42,411 | $8,851 | $33,560 |
| 2022 | $446 | $41,580 | $8,678 | $32,902 |
| 2021 | $438 | $40,765 | $8,508 | $32,257 |
| 2020 | $434 | $40,348 | $8,421 | $31,927 |
| 2019 | $426 | $39,557 | $8,256 | $31,301 |
| 2018 | $418 | $38,783 | $8,095 | $30,688 |
| 2017 | $411 | $38,024 | $7,937 | $30,087 |
| 2016 | $403 | $37,280 | $7,782 | $29,498 |
| 2015 | -- | $36,721 | $7,666 | $29,055 |
| 2014 | -- | $36,002 | $7,516 | $28,486 |
Property History
| Date | Event | Price | List to Sale | Price per Sq Ft |
|---|---|---|---|---|
| 12/28/2025 12/28/25 | For Sale | $199,500 | 0.0% | $166 / Sq Ft |
| 12/15/2025 12/15/25 | Off Market | $199,500 | -- | -- |
| 09/18/2025 09/18/25 | For Sale | $199,500 | 0.0% | $166 / Sq Ft |
| 08/08/2025 08/08/25 | Pending | -- | -- | -- |
| 07/14/2025 07/14/25 | For Sale | $199,500 | -- | $166 / Sq Ft |
Purchase History
| Date | Type | Sale Price | Title Company |
|---|---|---|---|
| Interfamily Deed Transfer | -- | -- |
Source: Siskiyou Association of REALTORS®
MLS Number: 20250869
APN: 058-191-070
- 6254 Scherrer Ave
- 4212 Branstetter St
- 4400 Allen St
- 207 Marion St
- 5969 & 5975 Sacramento Ave
- 0 S 1st St
- 220 S 3rd St
- 4405 Daly St
- 5931 Castle Ave
- 5826 Shasta Ave
- 5701 Castle Ave
- 00 Upper River Ave
- 114 Riverwood Ln
- 4850 Siskiyou Ave
- 00 Timber Dr
- 4312 Hemlock St
- 4316 Siskiyou Ave
- 4418 Gleaves Ave
- 30684 Crag View Dr
- 4401 Needham Ave
Ask me questions while you tour the home.
