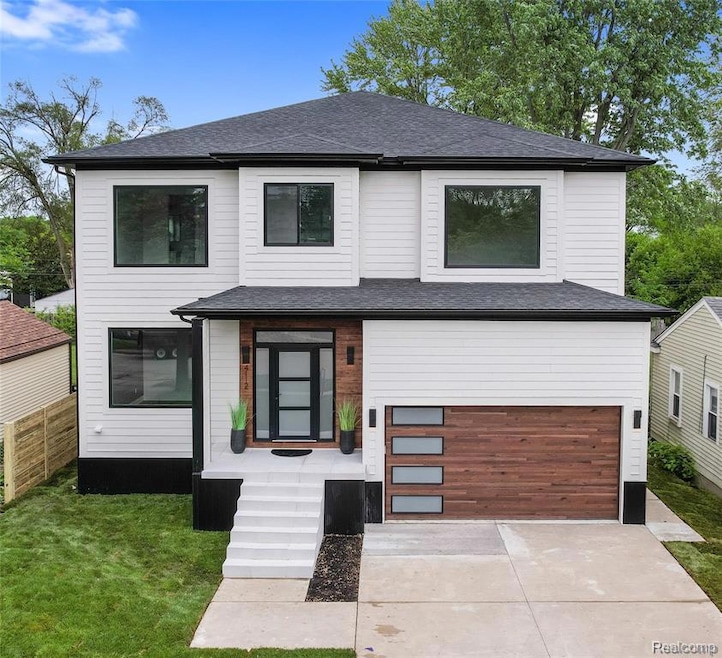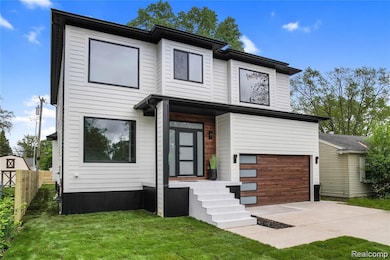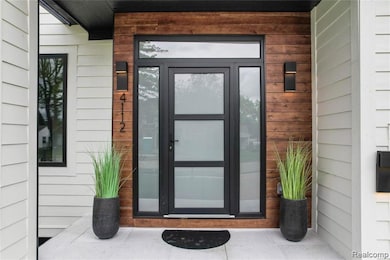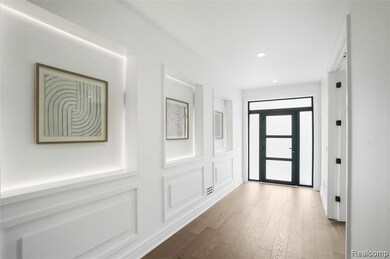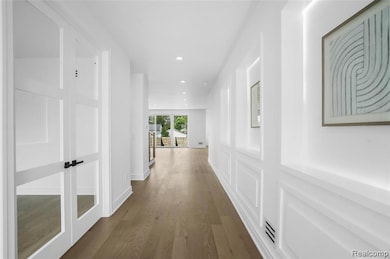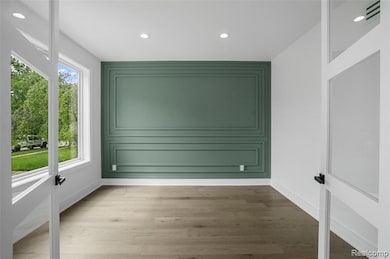
$1,289,900
- 5 Beds
- 5.5 Baths
- 3,224 Sq Ft
- 3532 Woodland Ave
- Royal Oak, MI
Located just steps from 3 parks, the Royal Oak Golf Course and Royal Oak High School, this exceptional new construction by Ideal Builders & Remodeling offers over 3,000 sq. ft. of thoughtfully designed living space with 9’ ceilings on the first floor and basement, 8’ ceilings on the second floor, and cathedral ceilings in all bedrooms.The open-concept great room features a linear gas
James Danley KW Domain
