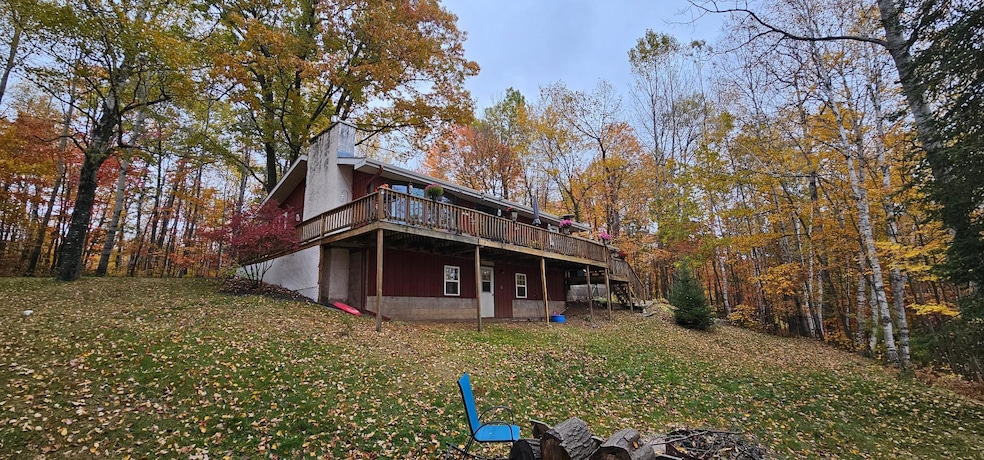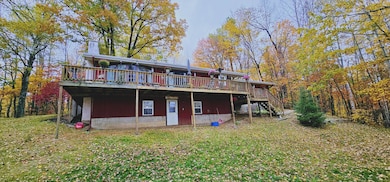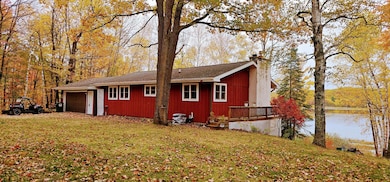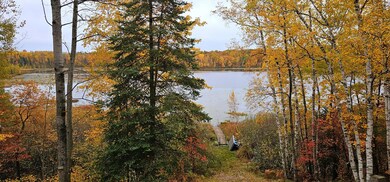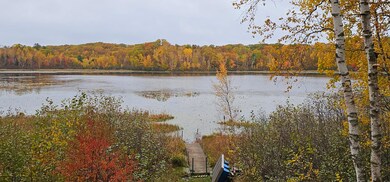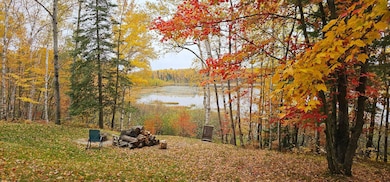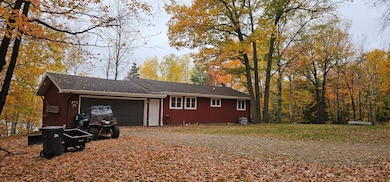
4112 Goodyear Lake Rd Harshaw, WI 54529
Highlights
- Lake Front
- Private Lot
- Ranch Style House
- Deck
- Wooded Lot
- Cathedral Ceiling
About This Home
As of February 2025Goodyear Lake home situated on a private dead-end road with 2 wooded acres and 200’ of frontage. Beautiful southern exposure offers the best of sunsets and sunrises over this quiet no-wake lake full of wildlife and fish. The ranch home with attached garage is set on a private lot within 10 miles of Rhinelander and is on the trial system. The scenic winding drive along all these small lakes is so relaxing. The homes open concept living area features a brick fireplace with gas insert, vaulted ceilings, and a patio door that leads to expansive lakeside decking. The kitchen area has 2 full walls of cabinets, lots of counter space and a stackable washer/dryer. The rest of the main floor has the 2 bedrooms and a huge bathroom. The lower level has two partially finished rooms and a ¾ bathroom plus the walkout door to the lakeside. The sellers had all but the picture window in the living room replaced and new plumbing in the lower lever.
Last Agent to Sell the Property
CENTURY 21 BURKETT - THREE LKS License #50356 - 90 Listed on: 04/15/2024

Last Buyer's Agent
NON NON MEMBER
NON-MEMBER
Home Details
Home Type
- Single Family
Est. Annual Taxes
- $2,086
Year Built
- Built in 1976
Lot Details
- 2 Acre Lot
- Lake Front
- The property's road front is unimproved
- Property fronts a private road
- Property fronts an easement
- Street terminates at a dead end
- South Facing Home
- Private Lot
- Secluded Lot
- Wooded Lot
Parking
- 1 Car Attached Garage
- Driveway
Home Design
- Ranch Style House
- Block Foundation
- Shingle Roof
- Composition Roof
- Wood Siding
Interior Spaces
- Cathedral Ceiling
- Fireplace Features Masonry
- Gas Fireplace
- Water Views
- Range
Bedrooms and Bathrooms
- 2 Bedrooms
- 2 Full Bathrooms
Laundry
- Laundry on main level
- Dryer
- Washer
Partially Finished Basement
- Walk-Out Basement
- Basement Fills Entire Space Under The House
- Laundry in Basement
- Basement Window Egress
Outdoor Features
- Deck
- Open Patio
Schools
- Cassian-Woodboro Elementary School
- Rhinelander High School
Utilities
- Forced Air Heating and Cooling System
- Heating System Uses Propane
- Drilled Well
- Electric Water Heater
Listing and Financial Details
- Assessor Parcel Number CA-900-4
Ownership History
Purchase Details
Home Financials for this Owner
Home Financials are based on the most recent Mortgage that was taken out on this home.Purchase Details
Home Financials for this Owner
Home Financials are based on the most recent Mortgage that was taken out on this home.Purchase Details
Similar Homes in Harshaw, WI
Home Values in the Area
Average Home Value in this Area
Purchase History
| Date | Type | Sale Price | Title Company |
|---|---|---|---|
| Warranty Deed | $315,000 | Lighthouse Title | |
| Warranty Deed | $157,900 | None Available | |
| Interfamily Deed Transfer | -- | None Available |
Mortgage History
| Date | Status | Loan Amount | Loan Type |
|---|---|---|---|
| Open | $250,000 | New Conventional | |
| Previous Owner | $110,000 | New Conventional | |
| Previous Owner | $20,000 | No Value Available |
Property History
| Date | Event | Price | Change | Sq Ft Price |
|---|---|---|---|---|
| 02/03/2025 02/03/25 | Sold | $315,000 | -5.4% | $247 / Sq Ft |
| 01/09/2025 01/09/25 | Pending | -- | -- | -- |
| 10/15/2024 10/15/24 | Price Changed | $332,900 | -0.1% | $261 / Sq Ft |
| 08/31/2024 08/31/24 | Price Changed | $333,400 | -0.9% | $262 / Sq Ft |
| 05/31/2024 05/31/24 | Price Changed | $336,400 | -0.7% | $264 / Sq Ft |
| 04/15/2024 04/15/24 | For Sale | $338,900 | +114.6% | $266 / Sq Ft |
| 10/08/2019 10/08/19 | Sold | $157,900 | -12.2% | $148 / Sq Ft |
| 10/01/2019 10/01/19 | Pending | -- | -- | -- |
| 05/24/2019 05/24/19 | For Sale | $179,900 | -- | $168 / Sq Ft |
Tax History Compared to Growth
Tax History
| Year | Tax Paid | Tax Assessment Tax Assessment Total Assessment is a certain percentage of the fair market value that is determined by local assessors to be the total taxable value of land and additions on the property. | Land | Improvement |
|---|---|---|---|---|
| 2024 | $3,091 | $187,000 | $67,900 | $119,100 |
| 2023 | $2,789 | $187,000 | $67,900 | $119,100 |
| 2022 | $1,985 | $187,000 | $67,900 | $119,100 |
| 2021 | $2,820 | $187,000 | $67,900 | $119,100 |
| 2020 | $2,184 | $187,000 | $67,900 | $119,100 |
| 2019 | $2,267 | $187,000 | $67,900 | $119,100 |
| 2018 | $2,410 | $187,000 | $67,900 | $119,100 |
| 2017 | $2,367 | $187,000 | $67,900 | $119,100 |
| 2016 | $2,458 | $187,000 | $67,900 | $119,100 |
| 2015 | $2,461 | $187,000 | $67,900 | $119,100 |
| 2014 | $2,461 | $187,000 | $67,900 | $119,100 |
| 2011 | $2,251 | $216,700 | $80,700 | $136,000 |
Agents Affiliated with this Home
-
Renee Irish

Seller's Agent in 2025
Renee Irish
CENTURY 21 BURKETT - THREE LKS
(715) 216-1063
44 Total Sales
-
N
Buyer's Agent in 2025
NON NON MEMBER
NON-MEMBER
-
Rick Zoerb

Seller's Agent in 2019
Rick Zoerb
FIRST WEBER - RHINELANDER
(715) 360-2223
14 Total Sales
-
Deonn Graeber

Buyer's Agent in 2019
Deonn Graeber
NORTHWOODS COMMUNITY REALTY, LLC
(715) 218-1120
165 Total Sales
Map
Source: Greater Northwoods MLS
MLS Number: 206242
APN: CA 900 4
- Lot 8 Acorn Ln
- 7395 Romps Dr
- 4701 Horsehead Lake Rd
- 7140 Somo Ln
- 4731 Horsehead Lake Rd
- 8273 Cth K
- 6902 Lakeland Dr
- 4400 Cedar Ln
- 7954 S Alva Rd
- 6913 Lake Mildred Rd
- 8414 Old K Rd
- 3827 Harshaw Rd
- 6850 Lake Mildred Rd
- 4325 Lake Mildred Rd Unit 6
- 3511 Sunny Point Rd
- 3775 Sleepy Hollow Rd
- 3692 Sterling Dr
- 3130 Hancock Lake Rd
- 3827 Velvet Lake Rd
- 6383 Northwestern Dr
