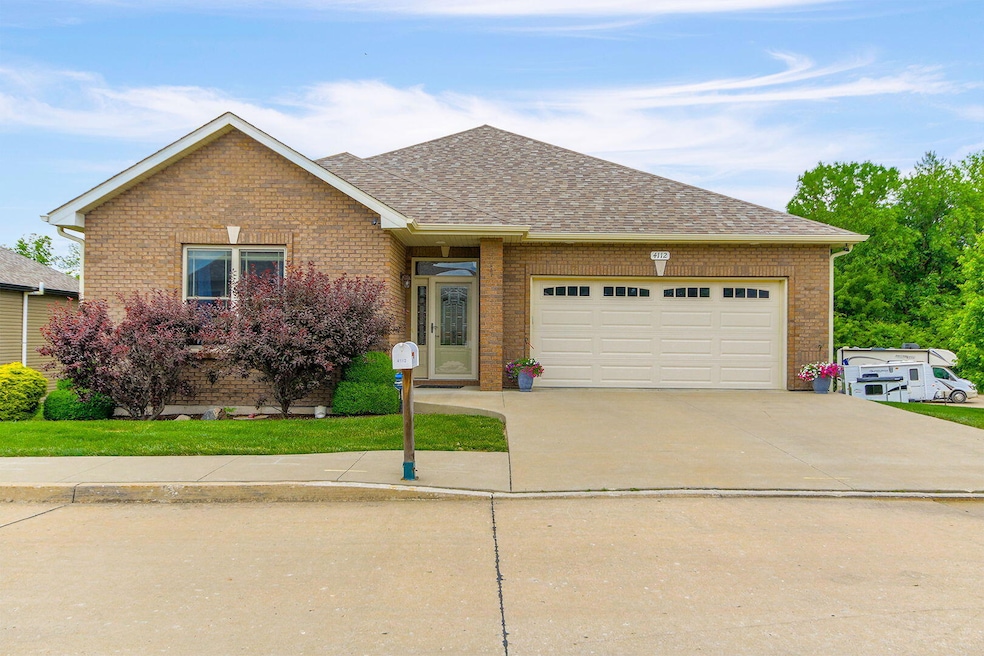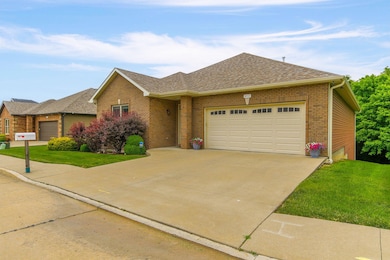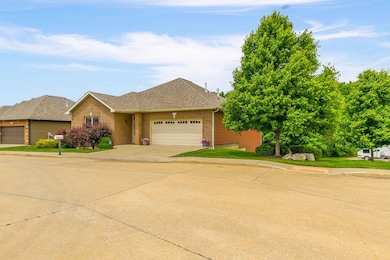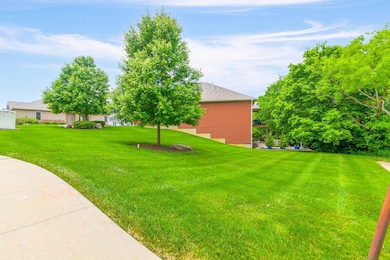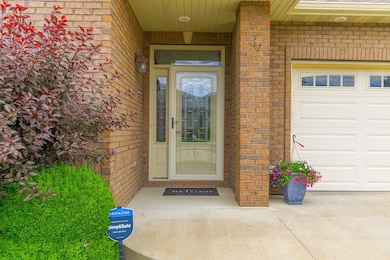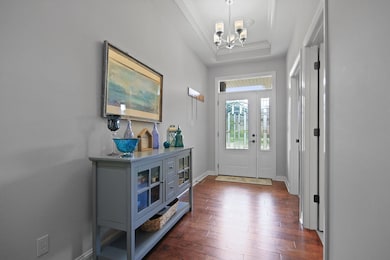
4112 Juniper Place Columbia, MO 65201
Estimated payment $3,283/month
Highlights
- Ranch Style House
- 2 Car Attached Garage
- South Facing Home
- Ann Hawkins Gentry Middle School Rated A-
- Bathroom on Main Level
About This Home
Luxury Freestanding Condo in Sought-After Cambridge Place.Discover refined living in this exceptional freestanding condo with over 3,600 sq ft., ideally situated in the desirable Cambridge Place community. Designed and built by a custom home builder for his personal residence, this property showcases superior craftsmanship and meticulous attention to detail throughout.The expansive main level features an open-concept floor plan that lives like a single-family home, while the fully finished lower level offers a spacious family room, wet bar, bonus room, and additional bedroom—perfect for entertaining or accommodating guests. A unique highlight is the excavated garage/workshop, providing ample space for hobbies or storage.The home has been enhanced with premium upgrades, including granite countertops, an induction cooktop with a high-end vent hood, and a stunning outdoor living area ideal for relaxing or hosting gatherings.Low-maintenance living is at its finest here with no snow shoveling, mowing, or yard work. Perfect for busy professionals or retirees looking for a lock-and-leave lifestyle. Community amenities include a clubhouse, swimming pool, tennis and pickleball courts, and a community garden. RV parking is available for residents.Conveniently located just minutes from the hospital, university campus, and shopping, this home offers both luxury and convenience. HOA dues cover exterior maintenance and structural insurance. Don't miss this rare opportunity.Buyer to verify all information, including but not limited to square footage, room dimensions, schools, lot size, restrictions, and zoning. Property must be owner occupied.
Property Details
Home Type
- Condominium
Est. Annual Taxes
- $3,224
Year Built
- Built in 2013
Lot Details
- South Facing Home
HOA Fees
- $556 Monthly HOA Fees
Parking
- 2 Car Attached Garage
- Basement Garage
Home Design
- Ranch Style House
Interior Spaces
- Finished Basement
- Walk-Out Basement
Bedrooms and Bathrooms
- 3 Bedrooms
- Bathroom on Main Level
- 3 Full Bathrooms
Schools
- New Haven Elementary School
- Gentry Middle School
- Rock Bridge High School
Community Details
- Cambridge Place Subdivision
Listing and Financial Details
- Assessor Parcel Number 1770300030640001
Map
Home Values in the Area
Average Home Value in this Area
Tax History
| Year | Tax Paid | Tax Assessment Tax Assessment Total Assessment is a certain percentage of the fair market value that is determined by local assessors to be the total taxable value of land and additions on the property. | Land | Improvement |
|---|---|---|---|---|
| 2024 | $3,224 | $47,785 | $4,104 | $43,681 |
| 2023 | $3,197 | $47,785 | $4,104 | $43,681 |
| 2022 | $2,958 | $44,251 | $4,104 | $40,147 |
| 2021 | $2,963 | $44,251 | $4,104 | $40,147 |
| 2020 | $3,032 | $42,541 | $4,104 | $38,437 |
| 2019 | $3,032 | $42,541 | $4,104 | $38,437 |
| 2018 | $3,053 | $0 | $0 | $0 |
| 2017 | $3,011 | $42,541 | $4,104 | $38,437 |
| 2016 | $3,011 | $42,541 | $4,104 | $38,437 |
| 2015 | $2,765 | $42,541 | $4,104 | $38,437 |
| 2014 | -- | $0 | $0 | $0 |
Property History
| Date | Event | Price | Change | Sq Ft Price |
|---|---|---|---|---|
| 05/24/2025 05/24/25 | For Sale | $439,000 | +7.1% | $119 / Sq Ft |
| 05/05/2023 05/05/23 | Sold | -- | -- | -- |
| 04/07/2023 04/07/23 | Pending | -- | -- | -- |
| 02/16/2023 02/16/23 | For Sale | $410,000 | +34.4% | $111 / Sq Ft |
| 06/01/2020 06/01/20 | Sold | -- | -- | -- |
| 04/12/2020 04/12/20 | Pending | -- | -- | -- |
| 03/30/2020 03/30/20 | For Sale | $305,000 | +2.0% | $106 / Sq Ft |
| 05/01/2017 05/01/17 | Sold | -- | -- | -- |
| 03/29/2017 03/29/17 | Pending | -- | -- | -- |
| 02/24/2017 02/24/17 | For Sale | $299,000 | -- | $104 / Sq Ft |
Purchase History
| Date | Type | Sale Price | Title Company |
|---|---|---|---|
| Deed | -- | None Listed On Document | |
| Trustee Deed | -- | None Available | |
| Trustee Deed | -- | None Available | |
| Quit Claim Deed | -- | None Available | |
| Interfamily Deed Transfer | -- | None Available |
Mortgage History
| Date | Status | Loan Amount | Loan Type |
|---|---|---|---|
| Open | $324,000 | New Conventional | |
| Previous Owner | $191,500 | New Conventional |
Similar Homes in Columbia, MO
Source: Columbia Board of REALTORS®
MLS Number: 427349
APN: 17-703-00-03-064-00-01
- 1920 Scarborough Dr
- 1809 Scarborough Dr
- 4200 S Rock Quarry Rd
- 0 S Rock Quarry Rd
- 3701 Churchill Dr
- 3708-3710 Prescott Dr
- 1708 Telluride Ln
- 2007 Orrine Ct
- 1611 Steamboat Ln
- LOT 201 Easley Cabin Cir
- LOT 249 Easley Cabin Cir
- LOT 228 Easley Cabin Cir
- LOT 224 Easley Cabin Cir
- LOT 225 Easley Cabin Cir
- LOT 231 Easley Cabin Cir
- LOT 243 Genesis Dr
- LOT 251 Easley Cabin Cir
- LOT 253 Easley Cabin Cir
- LOT 230 Easley Cabin Cir
- LOT 211 Easley Cabin Cir
