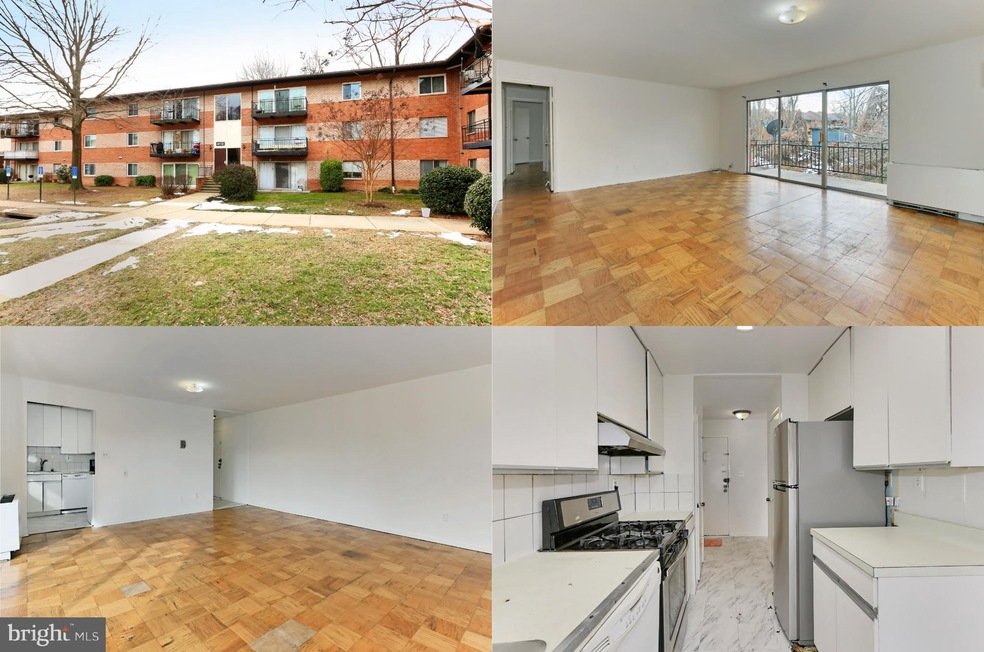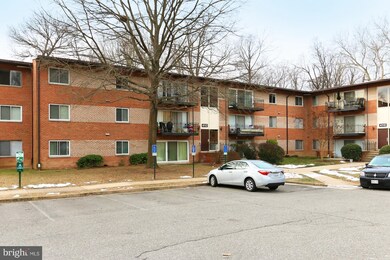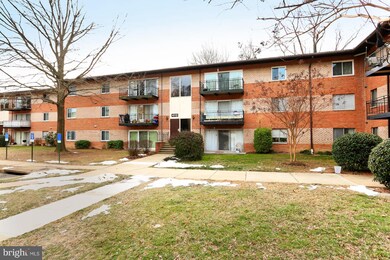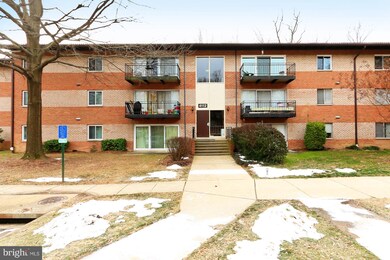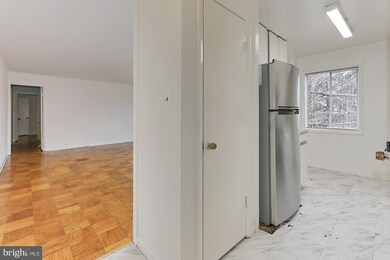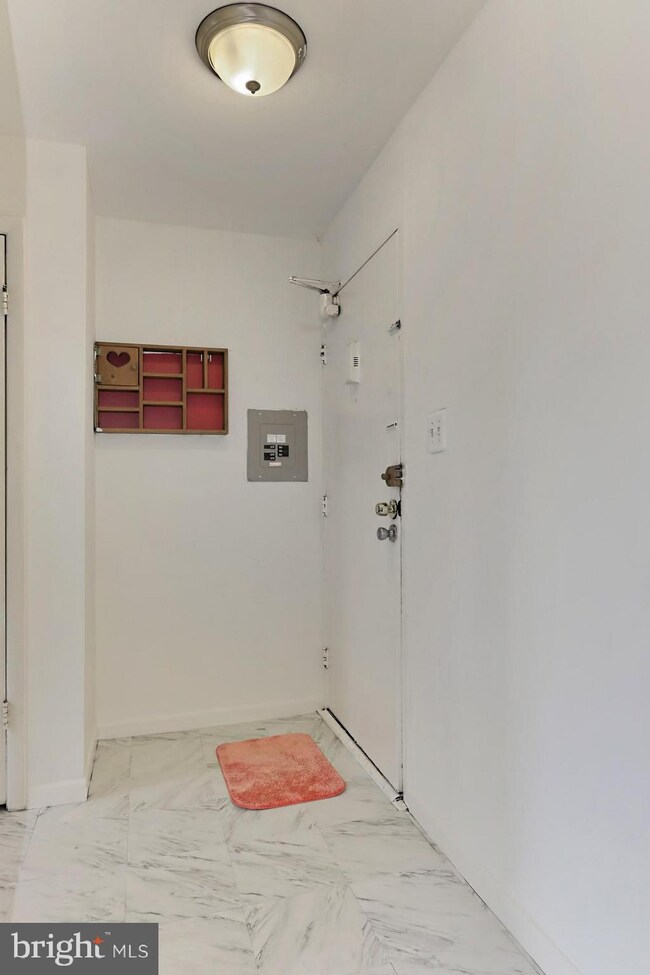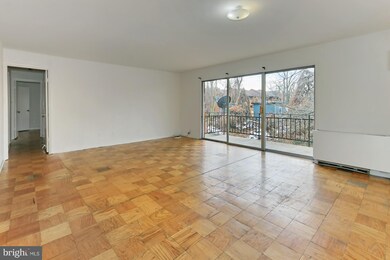
4112 Mangalore Dr Unit 302 Annandale, VA 22003
Highlights
- View of Trees or Woods
- Colonial Architecture
- Backs to Trees or Woods
- Open Floorplan
- Private Lot
- Wood Flooring
About This Home
As of May 2023Fantastic light filled 2 bedroom condo with open floor plan in the heart of Annandale backing to woods for privacy! Fresh paint, new stainless steel appliances! Sun filled living and dining room with hardwood parquet flooring, large sliders to balcony overlook woods. Galley style kitchen with white cabinetry and new SS appliances. Spacious bedrooms with large windows, HW floors, master bedroom w/walk in closet. Located in Annandale Gardens community with loads of amenities, including ample parking/guest parking, condo fee includes all utilities except cable/internet! Walking to Metrobus, shopping and dining. Only minutes from 7 Corners/Falls Church & beltway. Commuters dream or great investment property!
Property Details
Home Type
- Condominium
Est. Annual Taxes
- $2,148
Year Built
- Built in 1965
Lot Details
- Backs To Open Common Area
- Cul-De-Sac
- Landscaped
- Premium Lot
- Backs to Trees or Woods
- Property is in very good condition
HOA Fees
- $503 Monthly HOA Fees
Property Views
- Woods
- Garden
Home Design
- Colonial Architecture
- Brick Exterior Construction
Interior Spaces
- 941 Sq Ft Home
- Property has 1 Level
- Open Floorplan
- Sliding Doors
- Entrance Foyer
- Combination Dining and Living Room
Kitchen
- Galley Kitchen
- Gas Oven or Range
- Dishwasher
- Disposal
Flooring
- Wood
- Laminate
Bedrooms and Bathrooms
- 2 Main Level Bedrooms
- En-Suite Primary Bedroom
- Walk-In Closet
- 1 Full Bathroom
Parking
- On-Street Parking
- Rented or Permit Required
- 1 Assigned Parking Space
Outdoor Features
- Balcony
- Exterior Lighting
- Shed
Schools
- Mason Crest Elementary School
- Poe Middle School
- Falls Church High School
Utilities
- Forced Air Heating and Cooling System
- Vented Exhaust Fan
- Natural Gas Water Heater
Listing and Financial Details
- Assessor Parcel Number 0603 38080302
Community Details
Overview
- Association fees include air conditioning, electricity, exterior building maintenance, gas, heat, insurance, management, reserve funds, road maintenance, sewer, snow removal, trash, water
- Low-Rise Condominium
- Annandale Garden Community
- Annandale Subdivision
Amenities
- Common Area
Recreation
- Community Playground
- Community Pool
- Jogging Path
Ownership History
Purchase Details
Home Financials for this Owner
Home Financials are based on the most recent Mortgage that was taken out on this home.Purchase Details
Home Financials for this Owner
Home Financials are based on the most recent Mortgage that was taken out on this home.Purchase Details
Purchase Details
Similar Homes in Annandale, VA
Home Values in the Area
Average Home Value in this Area
Purchase History
| Date | Type | Sale Price | Title Company |
|---|---|---|---|
| Warranty Deed | $224,000 | Old Republic National Title | |
| Warranty Deed | $190,000 | Metropolitan Title Llc | |
| Warranty Deed | -- | None Available | |
| Warranty Deed | $70,000 | -- |
Mortgage History
| Date | Status | Loan Amount | Loan Type |
|---|---|---|---|
| Open | $179,200 | New Conventional | |
| Previous Owner | $180,500 | New Conventional |
Property History
| Date | Event | Price | Change | Sq Ft Price |
|---|---|---|---|---|
| 05/17/2023 05/17/23 | Sold | $224,000 | 0.0% | $238 / Sq Ft |
| 04/24/2023 04/24/23 | Pending | -- | -- | -- |
| 04/23/2023 04/23/23 | Off Market | $224,000 | -- | -- |
| 04/20/2023 04/20/23 | For Sale | $219,000 | 0.0% | $233 / Sq Ft |
| 06/03/2019 06/03/19 | Rented | $1,600 | 0.0% | -- |
| 05/22/2019 05/22/19 | For Rent | $1,600 | 0.0% | -- |
| 03/29/2019 03/29/19 | Sold | $190,000 | 0.0% | $202 / Sq Ft |
| 01/25/2019 01/25/19 | For Sale | $190,000 | -- | $202 / Sq Ft |
Tax History Compared to Growth
Tax History
| Year | Tax Paid | Tax Assessment Tax Assessment Total Assessment is a certain percentage of the fair market value that is determined by local assessors to be the total taxable value of land and additions on the property. | Land | Improvement |
|---|---|---|---|---|
| 2024 | $2,606 | $224,920 | $45,000 | $179,920 |
| 2023 | $2,238 | $198,340 | $40,000 | $158,340 |
| 2022 | $2,246 | $196,380 | $39,000 | $157,380 |
| 2021 | $2,352 | $200,390 | $40,000 | $160,390 |
| 2020 | $2,259 | $190,850 | $38,000 | $152,850 |
| 2019 | $2,149 | $181,570 | $36,000 | $145,570 |
| 2018 | $2,088 | $181,570 | $36,000 | $145,570 |
| 2017 | $2,108 | $181,570 | $36,000 | $145,570 |
| 2016 | $2,003 | $172,920 | $35,000 | $137,920 |
| 2015 | $1,782 | $159,700 | $32,000 | $127,700 |
| 2014 | $1,436 | $128,980 | $26,000 | $102,980 |
Agents Affiliated with this Home
-
Mamadou Dia
M
Seller's Agent in 2023
Mamadou Dia
Proplocate Realty, LLC
(703) 980-4857
1 in this area
3 Total Sales
-
Haesook Ahn

Buyer's Agent in 2023
Haesook Ahn
Gangnam Realty & Management
(301) 537-8949
3 in this area
14 Total Sales
-
Jennifer Young

Seller's Agent in 2019
Jennifer Young
Keller Williams Realty
(703) 674-1777
17 in this area
1,711 Total Sales
Map
Source: Bright MLS
MLS Number: VAFX760586
APN: 0603-38080302
- 4033 Travis Pkwy
- 7204 Quiet Cove
- 4029 Travis Pkwy
- 4025 Travis Pkwy
- 7238 Farr St
- 4003 Annandale Rd
- 7404 Rocky Creek Terrace
- 7412 Rocky Creek Terrace
- 7409 Adams Park Ct
- 3809 Larchmont Dr
- 7475 Little River Tp Unit 204
- 7011 Murray Ln
- 4015 Woodland Rd
- 4017 Woodland Rd
- 7460 Fountain Head Dr
- 7131 Murray Ln
- 4563 King Edward Ct
- 3901 Ridge Rd
- 4113 Woodland Rd
- 6916 Lafayette Park Dr
