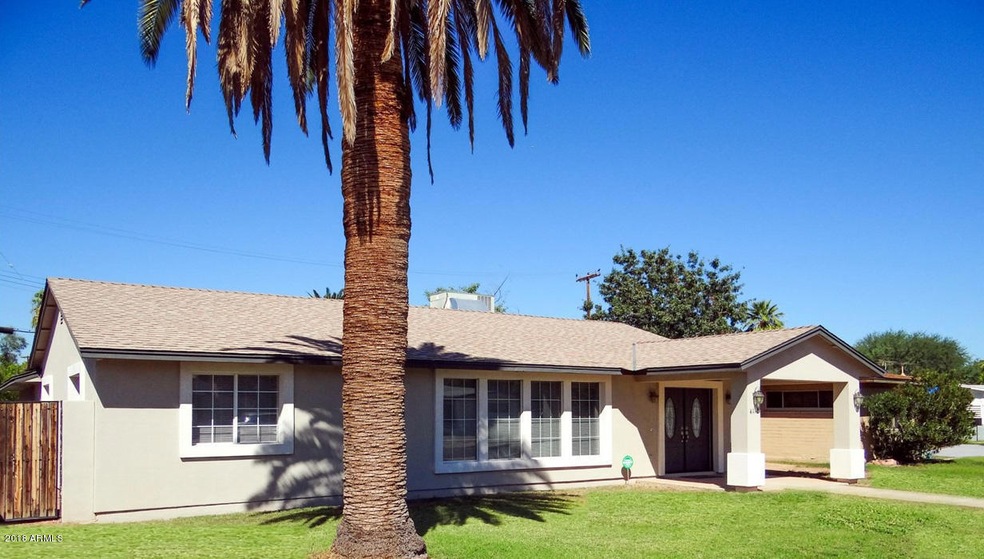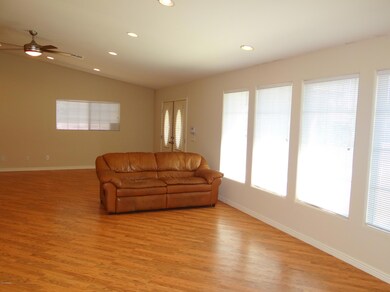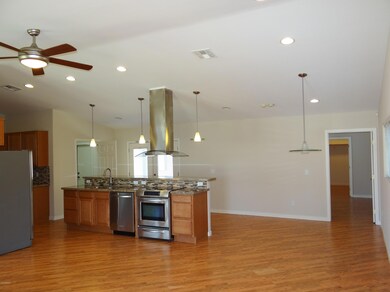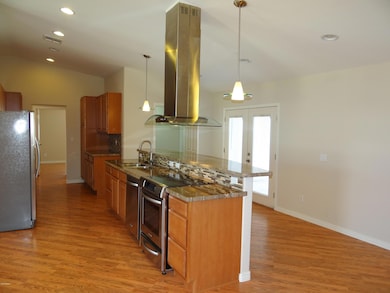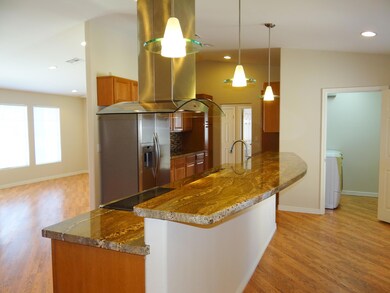
4112 N 4th Ave Phoenix, AZ 85013
Uptown Phoenix NeighborhoodHighlights
- Gated Parking
- Vaulted Ceiling
- Granite Countertops
- Phoenix Coding Academy Rated A
- Hydromassage or Jetted Bathtub
- Private Yard
About This Home
As of December 2018MUST SEE THIS PRISTINE 3 BED 2 BATH HOME WITH VERY RARE 2 CAR GARAGE IN UP & COMING INDIAN PARK. HOME WAS ORIGINALLY BUILT IN 1951 THEN EXPANDED & TRANSFORMED IN 2006. FABULOUS GREAT ROOM CONCEPT WITH VAULTED CEILINGS & LAMINATE WOOD FLOORS. GRANITE COUNTERS WITH GLASS TILE BACK SPLASH, STAINLESS APPLIANCES & BREAKFAST BAR. HUGE SPLIT MASTER SUITE WITH WALK IN CLOSET, DOUBLE SINKS, SEPARATE SHOWER & TUB. OVERSIZE 2nd & 3rd BEDROOMS, INSIDE LAUNDRY & COURTYARD BETWEEN MASTER SUITE & GARAGE. ACCESS TO GARAGE IS FROM THE ALLEY & IS GATED. VERY CLOSE PROXIMITY TO THE LIGHT RAIL, SHOPPING & RESTAURANTS. HOME WAS JUST REPAINTED IN & OUT IN AUGUST, THIS TRULY IS AN EXCEPTIONAL HOME!
Last Agent to Sell the Property
Donald Smith
Realty ONE Group License #SA029424000 Listed on: 09/11/2018
Home Details
Home Type
- Single Family
Est. Annual Taxes
- $2,019
Year Built
- Built in 1951
Lot Details
- 7,035 Sq Ft Lot
- Block Wall Fence
- Private Yard
- Grass Covered Lot
Parking
- 2 Car Garage
- Garage Door Opener
- Gated Parking
Home Design
- Wood Frame Construction
- Composition Roof
- Stucco
Interior Spaces
- 2,090 Sq Ft Home
- 1-Story Property
- Vaulted Ceiling
- Ceiling Fan
- Double Pane Windows
- Laminate Flooring
Kitchen
- Eat-In Kitchen
- Kitchen Island
- Granite Countertops
Bedrooms and Bathrooms
- 3 Bedrooms
- Remodeled Bathroom
- Primary Bathroom is a Full Bathroom
- 2 Bathrooms
- Dual Vanity Sinks in Primary Bathroom
- Hydromassage or Jetted Bathtub
- Bathtub With Separate Shower Stall
Accessible Home Design
- No Interior Steps
Schools
- Longview Elementary School
- Osborn Middle School
- Central High School
Utilities
- Zoned Heating and Cooling System
- Cable TV Available
Community Details
- No Home Owners Association
- Association fees include no fees
- Indian Park Subdivision
Listing and Financial Details
- Tax Lot 107
- Assessor Parcel Number 155-32-107
Ownership History
Purchase Details
Purchase Details
Home Financials for this Owner
Home Financials are based on the most recent Mortgage that was taken out on this home.Purchase Details
Purchase Details
Purchase Details
Home Financials for this Owner
Home Financials are based on the most recent Mortgage that was taken out on this home.Purchase Details
Similar Homes in Phoenix, AZ
Home Values in the Area
Average Home Value in this Area
Purchase History
| Date | Type | Sale Price | Title Company |
|---|---|---|---|
| Warranty Deed | -- | None Listed On Document | |
| Warranty Deed | $405,000 | Chicago Title Agency Inc | |
| Quit Claim Deed | -- | -- | |
| Cash Sale Deed | $126,500 | Security Title Agency Inc | |
| Interfamily Deed Transfer | -- | Chicago Title Insurance Co | |
| Interfamily Deed Transfer | -- | -- |
Mortgage History
| Date | Status | Loan Amount | Loan Type |
|---|---|---|---|
| Previous Owner | $73,500 | No Value Available |
Property History
| Date | Event | Price | Change | Sq Ft Price |
|---|---|---|---|---|
| 07/12/2025 07/12/25 | Price Changed | $560,000 | -2.6% | $268 / Sq Ft |
| 06/02/2025 06/02/25 | For Sale | $575,000 | +42.0% | $275 / Sq Ft |
| 12/14/2018 12/14/18 | Sold | $405,000 | -2.4% | $194 / Sq Ft |
| 10/20/2018 10/20/18 | Pending | -- | -- | -- |
| 09/11/2018 09/11/18 | For Sale | $415,000 | -- | $199 / Sq Ft |
Tax History Compared to Growth
Tax History
| Year | Tax Paid | Tax Assessment Tax Assessment Total Assessment is a certain percentage of the fair market value that is determined by local assessors to be the total taxable value of land and additions on the property. | Land | Improvement |
|---|---|---|---|---|
| 2025 | $2,516 | $22,802 | -- | -- |
| 2024 | $2,422 | $21,717 | -- | -- |
| 2023 | $2,422 | $47,280 | $9,450 | $37,830 |
| 2022 | $2,411 | $35,810 | $7,160 | $28,650 |
| 2021 | $2,482 | $33,650 | $6,730 | $26,920 |
| 2020 | $2,415 | $33,370 | $6,670 | $26,700 |
| 2019 | $2,302 | $31,350 | $6,270 | $25,080 |
| 2018 | $2,520 | $27,260 | $5,450 | $21,810 |
| 2017 | $2,019 | $25,410 | $5,080 | $20,330 |
| 2016 | $1,944 | $23,570 | $4,710 | $18,860 |
| 2015 | $1,811 | $22,420 | $4,480 | $17,940 |
Agents Affiliated with this Home
-

Seller's Agent in 2025
Erika Willison
Russ Lyon Sotheby's International Realty
(602) 550-9595
56 Total Sales
-

Seller Co-Listing Agent in 2025
Darrin Fox
Russ Lyon Sotheby's International Realty
(602) 882-9700
66 Total Sales
-
D
Seller's Agent in 2018
Donald Smith
Realty One Group
-

Buyer's Agent in 2018
Darlene Watson
Barrett Real Estate
(602) 628-4448
1 in this area
77 Total Sales
Map
Source: Arizona Regional Multiple Listing Service (ARMLS)
MLS Number: 5818633
APN: 155-32-107
- 4118 N 3rd Ave
- 500 W Indian School Rd
- 4128 N 3rd Ave
- 4132 N 3rd Ave
- 3848 N 3rd Ave Unit 1047
- 500 W Clarendon Ave Unit B11
- 520 W Clarendon Ave Unit E18
- 344 W Montecito Ave
- 519 W Glenrosa Ave
- 519 W Glenrosa Ave Unit 152
- 3655 N 5th Ave Unit 213
- 207 W Clarendon Ave Unit 14E
- 207 W Clarendon Ave Unit 9
- 207 W Clarendon Ave Unit 20B
- 3824 N 8th Ave
- 3633 N 3rd Ave Unit 1108
- 3633 N 3rd Ave Unit 1035
- 3633 N 3rd Ave Unit 2102
- 3633 N 3rd Ave Unit 2091
- 3633 N 3rd Ave Unit 2061
