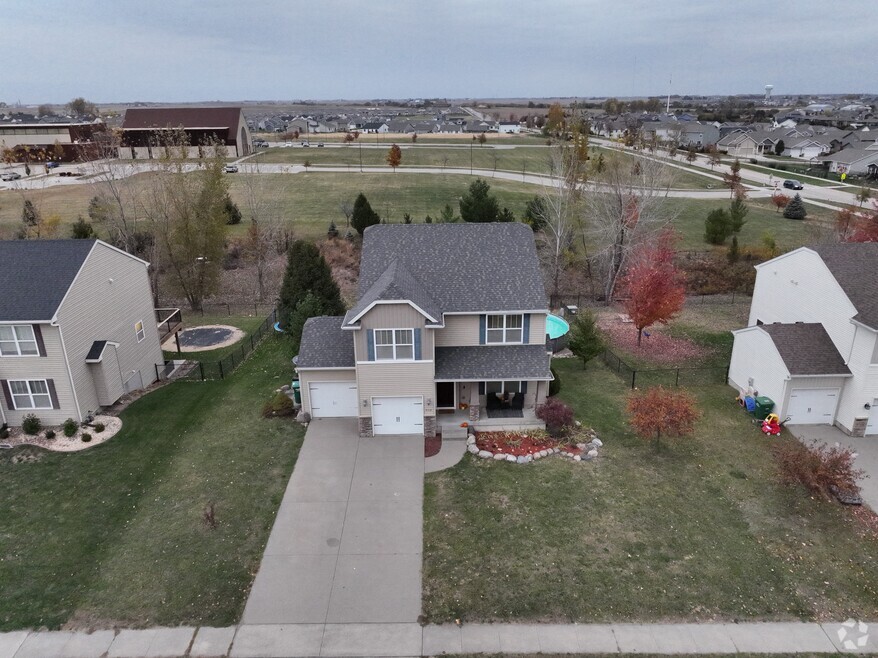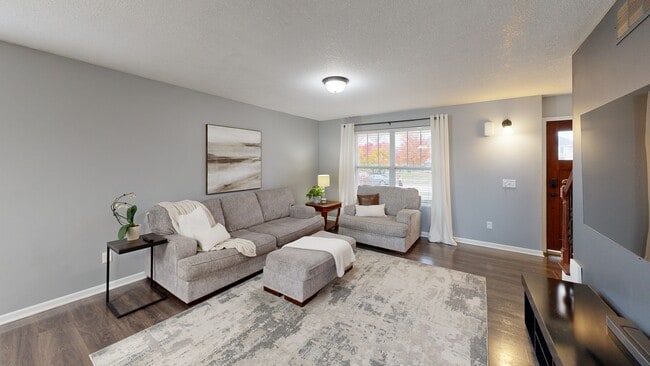
4112 NW 8th Ct Ankeny, IA 50023
Northwest Ankeny NeighborhoodEstimated payment $2,452/month
Highlights
- Very Popular Property
- Above Ground Pool
- No HOA
- Westwood Elementary School Rated A-
- Deck
- 4-minute walk to Watercrest Park
About This Home
NW Ankeny • Cul-de-sac • No backyard neighbors • Walkout lower level • Above-ground pool • New roof 2021 • Main level flooring 2023 • Watercrest Park 0.2 miTucked on a quiet cul-de-sac, this well-designed two-story in northwest Ankeny blends space,comfort, and privacy. Built in 2008, the home offers over 2,100 sq ft of inviting living space with a bright open layout that connects the kitchen, dining, and living areas—ideal for gatherings or everyday living. The kitchen features all appliances, a center island, and direct access to the deck overlooking open green space and the included above-ground pool. Upstairs, four spacious bedrooms and a loft offer flexible space for work, hobbies, or relaxation. The primary suite includes its own bath and walk-in closet, while laundry hookups on both the 2nd floor and lower level add convenience. The walkout lower level opens to a patio and a backyard designed for outdoor enjoyment. Recent updates include new main-level flooring (2023) and a roof (2021).Set on a welcoming cul-de-sac with a sense of community, the home is close to Watercrest Park,High Trestle Trail, and Saylorville Lake—all just minutes away.
Home Details
Home Type
- Single Family
Est. Annual Taxes
- $5,452
Year Built
- Built in 2008
Lot Details
- 10,784 Sq Ft Lot
- Property is zoned R-2
Home Design
- Stone Siding
- Vinyl Siding
Interior Spaces
- 2,136 Sq Ft Home
- 2-Story Property
- Gas Fireplace
- Family Room
- Dining Area
- Unfinished Basement
- Walk-Out Basement
- Fire and Smoke Detector
Kitchen
- Stove
- Microwave
- Dishwasher
Flooring
- Carpet
- Tile
Bedrooms and Bathrooms
- 4 Bedrooms
Laundry
- Laundry on upper level
- Dryer
- Washer
Parking
- 2 Car Attached Garage
- Driveway
Outdoor Features
- Above Ground Pool
- Deck
- Patio
Utilities
- Forced Air Heating and Cooling System
Community Details
- No Home Owners Association
Listing and Financial Details
- Assessor Parcel Number 18100808602015
3D Interior and Exterior Tours
Map
Home Values in the Area
Average Home Value in this Area
Tax History
| Year | Tax Paid | Tax Assessment Tax Assessment Total Assessment is a certain percentage of the fair market value that is determined by local assessors to be the total taxable value of land and additions on the property. | Land | Improvement |
|---|---|---|---|---|
| 2025 | $5,158 | $334,300 | $68,800 | $265,500 |
| 2024 | $5,158 | $313,000 | $63,700 | $249,300 |
| 2023 | $5,100 | $313,000 | $63,700 | $249,300 |
| 2022 | $5,044 | $254,900 | $53,600 | $201,300 |
| 2021 | $4,872 | $254,900 | $53,600 | $201,300 |
| 2020 | $4,808 | $232,700 | $48,900 | $183,800 |
| 2019 | $4,966 | $232,700 | $48,900 | $183,800 |
| 2018 | $4,952 | $229,000 | $46,600 | $182,400 |
| 2017 | $4,568 | $229,000 | $46,600 | $182,400 |
| 2016 | $4,564 | $200,100 | $37,200 | $162,900 |
| 2015 | $4,564 | $200,100 | $37,200 | $162,900 |
| 2014 | $4,384 | $192,500 | $35,400 | $157,100 |
Property History
| Date | Event | Price | List to Sale | Price per Sq Ft | Prior Sale |
|---|---|---|---|---|---|
| 11/07/2025 11/07/25 | For Sale | $379,900 | +45.3% | $178 / Sq Ft | |
| 08/20/2020 08/20/20 | Sold | $261,500 | -1.3% | $122 / Sq Ft | View Prior Sale |
| 08/20/2020 08/20/20 | Pending | -- | -- | -- | |
| 06/18/2020 06/18/20 | For Sale | $264,900 | -- | $124 / Sq Ft |
Purchase History
| Date | Type | Sale Price | Title Company |
|---|---|---|---|
| Interfamily Deed Transfer | -- | None Available | |
| Warranty Deed | $194,500 | None Available | |
| Warranty Deed | $199,000 | None Available | |
| Warranty Deed | $31,500 | Itc |
Mortgage History
| Date | Status | Loan Amount | Loan Type |
|---|---|---|---|
| Open | $180,750 | New Conventional | |
| Closed | $156,000 | New Conventional | |
| Previous Owner | $195,886 | FHA | |
| Previous Owner | $163,500 | Construction |
About the Listing Agent

Jen Schuller is a respected REALTOR® with Iowa Realty, licensed since 2008 and a Broker Associate since 2015. She serves the Des Moines Metro and surrounding communities, including Ankeny, Urbandale, Grimes, and West Des Moines. With more than $90 million in closed volume and over 300 transactions, Jen brings a depth of experience and professionalism that clients rely on for successful results in both buying and selling.
Real estate has been part of Jen’s life from the beginning. Growing up
Jen's Other Listings
Source: Des Moines Area Association of REALTORS®
MLS Number: 729999
APN: 181-00808602015
- 4219 NW 8th Ct
- 3912 NW 11th St
- 3811 NW 13th St
- 1109 NW Jackson Dr
- 4417 NW 13th St
- 1213 NW Driftwood Dr
- 1211 NW Jackson Dr
- 1603 NW Jackson Dr
- 1511 NW Benjamin Dr
- 4405 NW Olivia Ln
- 4421 NW Olivia Ln
- 4401 NW Olivia Ln
- 4422 NW Olivia Ln
- 4429 NW Olivia Ln
- 4409 NW Olivia Ln
- 4418 NW Olivia Ln
- Abraham Twin home Plan at The Grove Landing - Village At The Grove
- 4417 NW Olivia Ln
- 4425 NW Olivia Ln
- 1656 NW Savannah Dr
- 1810 NW Savannah Dr
- 1803 NW Linwood Ln
- 2517 NW 14th St
- 2727 NW 21st St
- 2522 NW 14th St
- 2512 NW 14th St
- 2009 NW Hickory Ln
- 2013 NW Hickory Ln
- 2013 NW Hickory Ln
- 2013 NW Hickory Ln
- 2088 NW Hickory Ln Unit 2088 NW Hickory Lane
- 2026 NW Hickory Ln
- 2056 NW Hickory Ln
- 110 NW College Ave
- 1927 NW Hickory Ln
- 2002 NW Hickory Ln
- 2003-2005 W 1st St
- 1913 W 1st St Unit 210
- 1624 NW 5th St Unit 1624 NW 5th St
- 1624 NW 5th St






