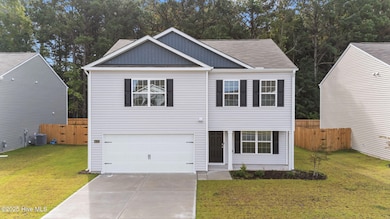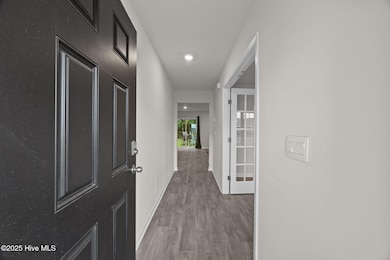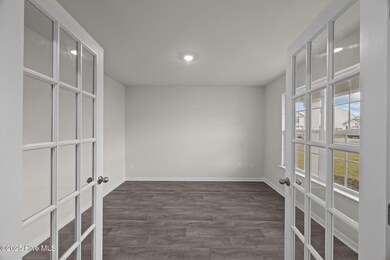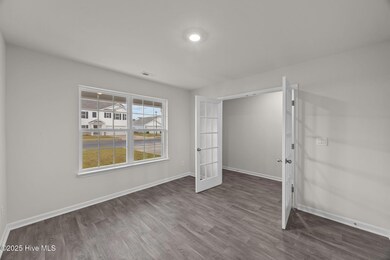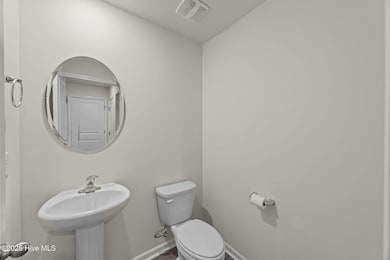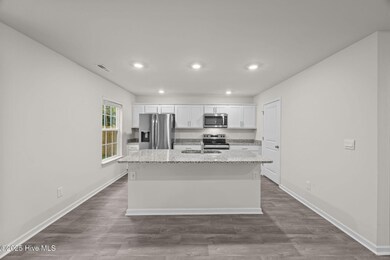4112 Ocracoke Ct James City, NC 28560
Highlights
- Walk-In Pantry
- Interior Lot
- Resident Manager or Management On Site
- Grover C. Fields Middle School Rated 9+
- Patio
- Laundry Room
About This Home
This gorgeous two-story home combines comfort, luxury, and style with three bedrooms, two and a half bathrooms, and a two-car garage. The primary suite features a walk-in closet and en-suite bathroom with dual vanities, while two additional bedrooms share a full bathroom for added convenience. Upstairs, a versatile loft provides the perfect space for a media room, playroom, or home gym, alongside a dedicated laundry room. The spacious kitchen is equipped with stainless steel appliances, a walk-in pantry, and a breakfast bar, opening to the main living area for easy entertaining. A flexible room on the first floor offers the ideal spot for a home office or creative space. Thoughtfully designed with modern finishes and a functional layout, this home is ready to meet all your needs.
Home Details
Home Type
- Single Family
Year Built
- Built in 2024
Lot Details
- 6,970 Sq Ft Lot
- Interior Lot
Home Design
- Wood Frame Construction
- Vinyl Siding
Interior Spaces
- 2,164 Sq Ft Home
- 2-Story Property
- Ceiling Fan
- Combination Dining and Living Room
- Pull Down Stairs to Attic
Kitchen
- Walk-In Pantry
- Dishwasher
- Kitchen Island
Flooring
- Carpet
- Vinyl
Bedrooms and Bathrooms
- 3 Bedrooms
- Walk-in Shower
Laundry
- Laundry Room
- Washer and Dryer Hookup
Parking
- 2 Car Attached Garage
- Front Facing Garage
- Garage Door Opener
- Off-Street Parking
Outdoor Features
- Patio
Schools
- Brinson Elementary School
- Grover C.Fields Middle School
- New Bern High School
Utilities
- Forced Air Heating System
- Heat Pump System
- Electric Water Heater
Listing and Financial Details
- Tenant pays for cooling, sewer, water, heating, gas, electricity
- The owner pays for hoa
- Tax Lot 36
Community Details
Overview
- Property has a Home Owners Association
- Maintained Community
Pet Policy
- Pets allowed on a case-by-case basis
Security
- Resident Manager or Management On Site
Map
Source: Hive MLS
MLS Number: 100530906
- 4111 Ocracoke Ct
- 4020 Atlantic Ave
- 4016 Atlantic Ave
- 4118 Old Cherry Point Rd
- 4007 Topsail Trail
- 4007 Atlantic Ave
- 4004 Topsail Trail
- 4008 Topsail Trail
- 4026 Atlantic Ave
- 4010 Topsail Trail
- PENWELL Plan at Madeline Farm
- CALI Plan at Madeline Farm
- BELHAVEN Plan at Madeline Farm
- ARIA Plan at Madeline Farm
- HAYDEN Plan at Madeline Farm
- 4204 Old Cherry Point Rd
- 4012 Topsail Trail
- 4014 Topsail Trail
- 4009 Topsail Trail
- 4011 Topsail Trail
- 305 Gibbs Rd
- 1090 Summersweet Dr
- 300 Battleground Ave
- 2907 Judge Manly Dr
- 114 Brody Ln
- 203 Sellhorn Blvd
- 18 Harbor Dr
- 6313 Cardinal Dr
- 921 Hurricane Ct
- 714 San Juan Rd
- 419 Lafitte Way
- 1216 Barkentine Dr
- 211 Lynden Ln
- 6109 Schooner Ct
- 2039 Royal Pines Dr
- 914 Muirfield Place
- 414 Peregrine Ridge Dr
- 111 Iverson Ln
- 2005 Ella Bengel Dr
- 103 Coree Way

