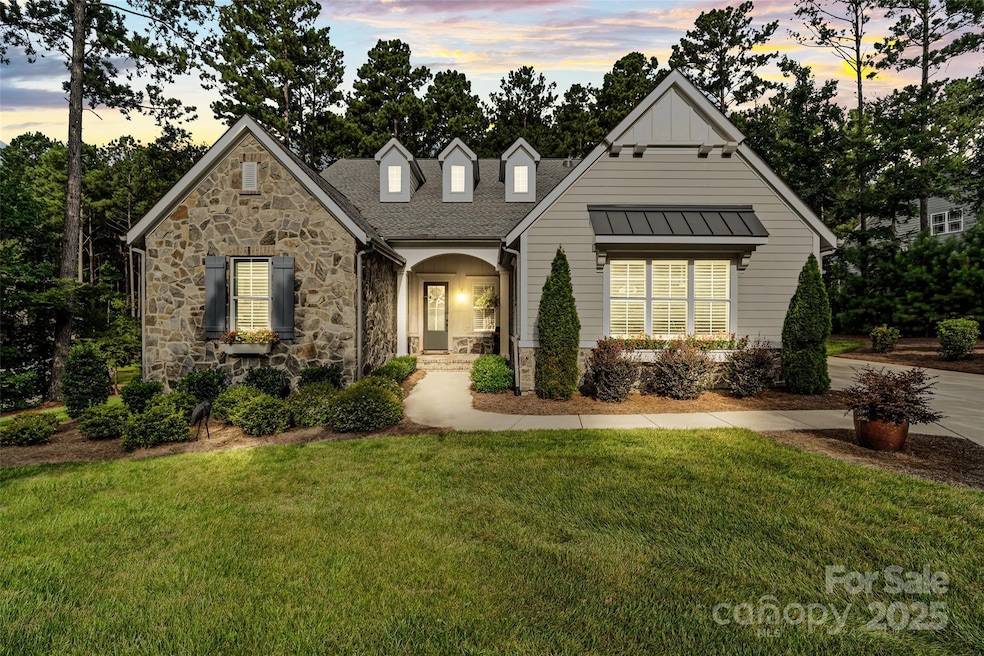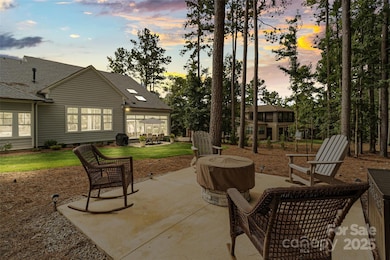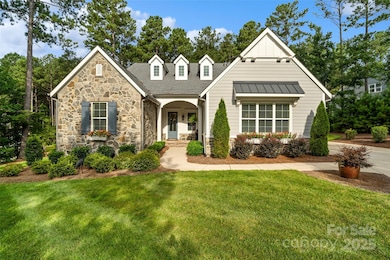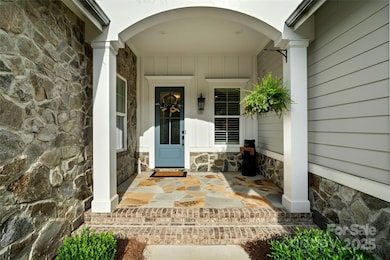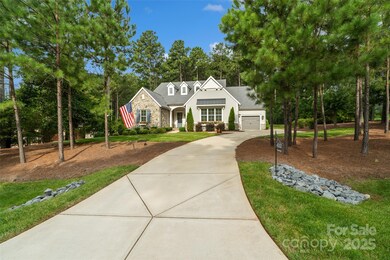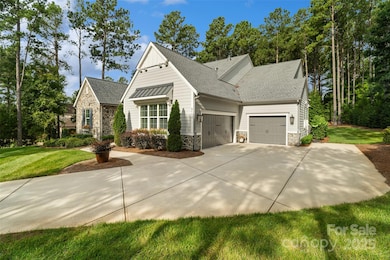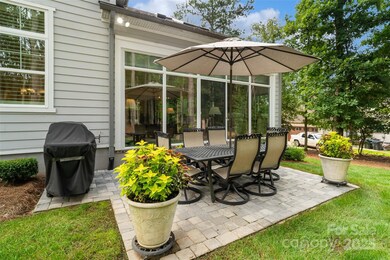4112 Persimmon Rd Lancaster, SC 29720
Estimated payment $5,382/month
Highlights
- Fitness Center
- Clubhouse
- Traditional Architecture
- Gated Community
- Wooded Lot
- Community Pool
About This Home
Welcome to this stunning ranch-style home featuring 3 spacious bedrooms and 2.5 bathrooms. Nestled on a partially wooded lot, this property offers both privacy and natural beauty. Inside, you’ll find a thoughtfully designed layout with two cozy fireplaces that add warmth and charm. The open living spaces flow seamlessly for everyday living and entertaining, while the four-seasons room invites you to relax and enjoy serene views year-round. A perfect blend of comfort and style, this home is ready to impress! This home has a custom butlers pantry with glass front cabinetry and shelves, sink, quartz countertops, and dual zone beverage fridge. The primary suite has a gorgeous en-suite bathroom with a soaking tub, walk-in closet and access to the laundry room. Upgrades include new light fixtures, ceiling fans, cabinet pulls and knobs, custom built ins in the family and dining room, new flooring in the bedrooms to eliminate carpet and added a paver sitting area out back. They have also closed in the screened porch with glass, and added a separate HVAC system for additional HLA. A new roof was installed in 2024 as well as a new pump and motor for the septic system. Enjoy all the benefits of this vibrant community, featuring walking trails, a clubhouse, fitness center, sparkling pool and river access. Residents can take advantage of playgrounds, picnic areas, and tennis courts perfect for recreation and relaxation.
We are excited for you to call this amazing house your home!
Listing Agent
Keller Williams Connected Brokerage Email: carolinahometour@gmail.com License #87965 Listed on: 08/30/2025

Home Details
Home Type
- Single Family
Year Built
- Built in 2021
Lot Details
- Level Lot
- Wooded Lot
- Property is zoned LDR
HOA Fees
- $125 Monthly HOA Fees
Parking
- 3 Car Attached Garage
- Driveway
Home Design
- Traditional Architecture
- Slab Foundation
- Architectural Shingle Roof
- Stone Veneer
Interior Spaces
- 3,349 Sq Ft Home
- 1-Story Property
- Insulated Windows
- Insulated Doors
- Living Room with Fireplace
- Pull Down Stairs to Attic
- Dishwasher
- Laundry Room
Flooring
- Tile
- Vinyl
Bedrooms and Bathrooms
- 3 Main Level Bedrooms
- Soaking Tub
Outdoor Features
- Enclosed Patio or Porch
- Fireplace in Patio
Schools
- Erwin Elementary School
- South Middle School
- Lancaster High School
Utilities
- Central Heating and Cooling System
- Heating System Uses Natural Gas
- Underground Utilities
- Septic Tank
Listing and Financial Details
- Assessor Parcel Number 0030L-0C-012.00
Community Details
Overview
- Cams Association
- Riverchase Estates Subdivision
- Mandatory home owners association
Recreation
- Tennis Courts
- Recreation Facilities
- Community Playground
- Fitness Center
- Community Pool
- Trails
Additional Features
- Clubhouse
- Gated Community
Map
Home Values in the Area
Average Home Value in this Area
Tax History
| Year | Tax Paid | Tax Assessment Tax Assessment Total Assessment is a certain percentage of the fair market value that is determined by local assessors to be the total taxable value of land and additions on the property. | Land | Improvement |
|---|---|---|---|---|
| 2024 | $5,432 | $34,808 | $6,000 | $28,808 |
| 2023 | $4,634 | $31,732 | $8,000 | $23,732 |
| 2022 | $4,618 | $31,732 | $8,000 | $23,732 |
| 2021 | $283 | $869 | $869 | $0 |
| 2020 | $246 | $756 | $756 | $0 |
| 2019 | $257 | $756 | $756 | $0 |
| 2018 | $247 | $756 | $756 | $0 |
| 2017 | $232 | $0 | $0 | $0 |
| 2016 | $229 | $0 | $0 | $0 |
| 2015 | $206 | $0 | $0 | $0 |
| 2014 | $206 | $0 | $0 | $0 |
| 2013 | $206 | $0 | $0 | $0 |
Property History
| Date | Event | Price | List to Sale | Price per Sq Ft | Prior Sale |
|---|---|---|---|---|---|
| 11/17/2025 11/17/25 | Price Changed | $925,000 | -2.6% | $276 / Sq Ft | |
| 10/15/2025 10/15/25 | Price Changed | $950,000 | -1.0% | $284 / Sq Ft | |
| 08/30/2025 08/30/25 | For Sale | $960,000 | +8.5% | $287 / Sq Ft | |
| 01/20/2023 01/20/23 | Sold | $885,000 | -1.6% | $296 / Sq Ft | View Prior Sale |
| 11/04/2022 11/04/22 | For Sale | $899,000 | +6.3% | $300 / Sq Ft | |
| 11/01/2021 11/01/21 | Sold | $845,900 | 0.0% | $286 / Sq Ft | View Prior Sale |
| 09/23/2021 09/23/21 | Pending | -- | -- | -- | |
| 07/22/2021 07/22/21 | For Sale | $845,900 | +1312.2% | $286 / Sq Ft | |
| 08/01/2016 08/01/16 | Sold | $59,900 | -14.3% | -- | View Prior Sale |
| 07/01/2016 07/01/16 | Pending | -- | -- | -- | |
| 04/08/2016 04/08/16 | For Sale | $69,900 | -- | -- |
Purchase History
| Date | Type | Sale Price | Title Company |
|---|---|---|---|
| Deed | $885,000 | None Listed On Document | |
| Deed | $845,900 | None Available | |
| Deed | $84,250 | None Available | |
| Warranty Deed | $59,900 | -- | |
| Deed | $13,650,000 | -- |
Mortgage History
| Date | Status | Loan Amount | Loan Type |
|---|---|---|---|
| Previous Owner | $640,000 | New Conventional | |
| Previous Owner | $53,910 | New Conventional |
Source: Canopy MLS (Canopy Realtor® Association)
MLS Number: 4296700
APN: 0030L-0C-012.00
- 4155 Persimmon Rd
- 4166 Persimmon Rd
- 5053 Townsend Rd
- 6017 Chimney Bluff Rd Unit 13
- 4221 Persimmon Rd
- 6025 Chimney Bluff Rd Unit 14
- Santa Fe Ranch Plan at Riverchase Estates
- Solana Plan at Riverchase Estates
- Tiburon II Plan at Riverchase Estates
- Balboa Plan at Riverchase Estates
- Montecito Ranch Plan at Riverchase Estates
- Marin Plan at Riverchase Estates
- Napa Plan at Riverchase Estates
- Huntley Plan at Riverchase Estates
- Marin-Expanded Plan at Riverchase Estates
- Monterey Plan at Riverchase Estates
- 4354 Persimmon Rd
- 6065 Chimney Bluff Rd
- 6274 Chimney Bluff Rd
- 6339 Chimney Bluff Rd
- 9024 Mcelroy Rd
- 502 Plantation Rd
- 609 N Market St
- 307 N Catawba St
- 4739 Starr Ranch Rd
- 188 Sweet Briar Dr
- 5040 Mockernut Ln
- 4034 Black Walnut Way
- 3038 Miller St
- 6005 Sweetbay Ln
- 2272 Parkstone Dr
- 823 Carmen Way
- 1103 Springdale Rd
- 5016 Britannia Blvd
- 530 Stonehenge Dr
- 5775 Soft Shell Dr
- 819 Arklow Dr
- 417 Bushmill Dr
- 4405 Sugar Cane Ct
- 3009 Lydney Cir
