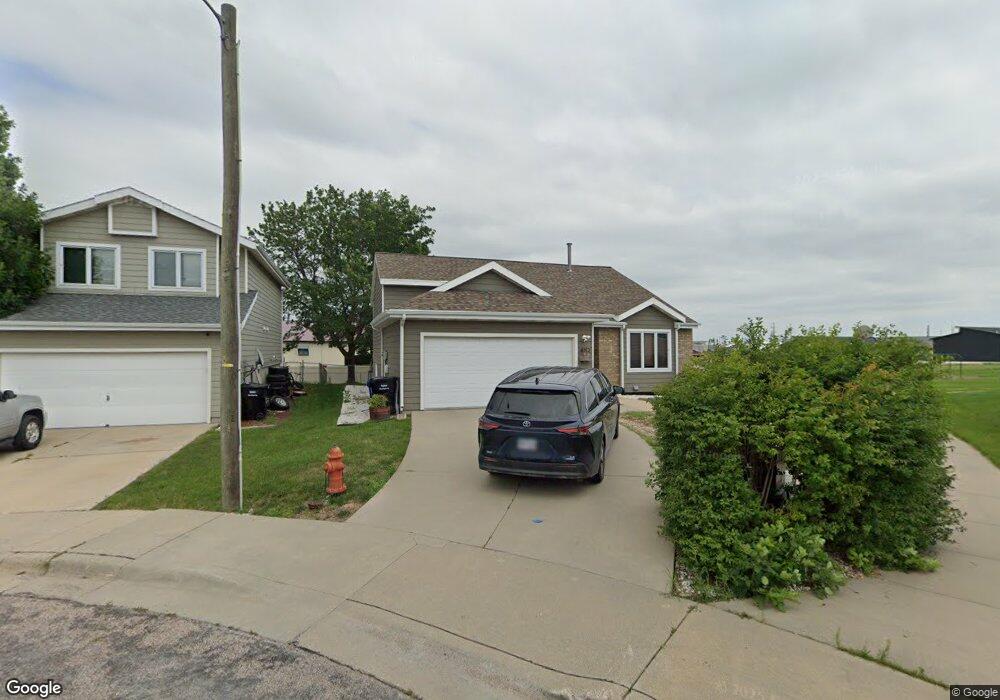4112 Prairie View Ct Unit Bermuda Floor Plan Rapid City, SD 57701
Southeast Rapid City NeighborhoodEstimated Value: $344,000 - $360,000
4
Beds
2
Baths
1,044
Sq Ft
$337/Sq Ft
Est. Value
About This Home
This home is located at 4112 Prairie View Ct Unit Bermuda Floor Plan, Rapid City, SD 57701 and is currently estimated at $351,904, approximately $337 per square foot. 4112 Prairie View Ct Unit Bermuda Floor Plan is a home located in Pennington County with nearby schools including Grandview Elementary School, South Middle School, and Central High School.
Ownership History
Date
Name
Owned For
Owner Type
Purchase Details
Closed on
May 26, 2022
Bought by
Doerr Nicole J and Doerr Bradley M
Current Estimated Value
Purchase Details
Closed on
Aug 29, 2014
Sold by
Boortz Donna J and Boortz Michael J
Bought by
Doerr Bradley M and Doerr Debra J
Home Financials for this Owner
Home Financials are based on the most recent Mortgage that was taken out on this home.
Original Mortgage
$154,660
Interest Rate
4.11%
Mortgage Type
FHA
Purchase Details
Closed on
Dec 30, 2011
Sold by
Not Provided
Bought by
Roebuck Donna
Create a Home Valuation Report for This Property
The Home Valuation Report is an in-depth analysis detailing your home's value as well as a comparison with similar homes in the area
Home Values in the Area
Average Home Value in this Area
Purchase History
| Date | Buyer | Sale Price | Title Company |
|---|---|---|---|
| Doerr Nicole J | $333,000 | -- | |
| Doerr Bradley M | -- | -- | |
| Roebuck Donna | -- | -- |
Source: Public Records
Mortgage History
| Date | Status | Borrower | Loan Amount |
|---|---|---|---|
| Previous Owner | Doerr Bradley M | $154,660 |
Source: Public Records
Tax History Compared to Growth
Tax History
| Year | Tax Paid | Tax Assessment Tax Assessment Total Assessment is a certain percentage of the fair market value that is determined by local assessors to be the total taxable value of land and additions on the property. | Land | Improvement |
|---|---|---|---|---|
| 2025 | $3,822 | $322,000 | $48,400 | $273,600 |
| 2024 | $3,822 | $342,800 | $48,400 | $294,400 |
| 2023 | $3,373 | $295,500 | $48,400 | $247,100 |
| 2022 | $3,093 | $252,000 | $42,100 | $209,900 |
| 2021 | $2,946 | $215,700 | $42,100 | $173,600 |
| 2020 | $2,785 | $197,500 | $42,100 | $155,400 |
| 2019 | $2,587 | $182,700 | $36,400 | $146,300 |
| 2018 | $3,115 | $178,500 | $36,400 | $142,100 |
| 2017 | $2,438 | $182,800 | $36,400 | $146,400 |
| 2016 | $2,546 | $167,800 | $36,400 | $131,400 |
| 2015 | $2,546 | $171,000 | $36,400 | $134,600 |
| 2014 | $992 | $64,400 | $36,400 | $28,000 |
Source: Public Records
Map
Nearby Homes
- 4307 Triple Crown Dr
- 1263 Range View Cir
- 4033 Derby Ln
- 3855 Cambell St
- 885 C E Minnesota St
- 1102 Sitka St
- 3610 Hemlock St
- 814 Odde Place
- 1014 Sycamore St
- Lot 17 Hanover Dr
- Lot 26 E Catron Blvd Unit Shelby and Preakness
- 421 E Enchanted Pines Dr
- 4420 Parkview Dr
- 4426 Parkview Dr
- 3059 Hoefer Ave
- 3053 Hoefer Ave
- 3051 Hoefer Ave
- 222 Sandra Ln
- 2815 Hoefer Ave
- 207 E Liberty St
- 4112 Prairie View Ct
- 4112 Prairie View Ct Unit Prairie View Ct
- 4108 Prairie View Ct Unit Brome floor plan
- 4108 Prairie View Ct
- 4116 Prairie View Ct
- 4116 Prairie View Ct Unit Brome floor plan
- 4104 Prairie View Ct
- 4104 Prairie View Ct Unit Bermuda Floor Plan
- 4120 Prairie View Ct
- 4120 Prairie View Ct Unit Brome floor plan
- 4036 Prairie View Dr
- 4102 Prairie View Ct
- 4111 Triple Crown Dr
- 4124 Prairie View Dr
- 4124 Prairie View Dr Unit Brome floor plan
- 4032 Prairie View Dr
- 4032 Prairie View Dr Unit Bermuda Floor Plan
- 4128 Prairie View Dr
- 4128 Prairie View Dr Unit Bermuda
- 1222 Range View Cir
