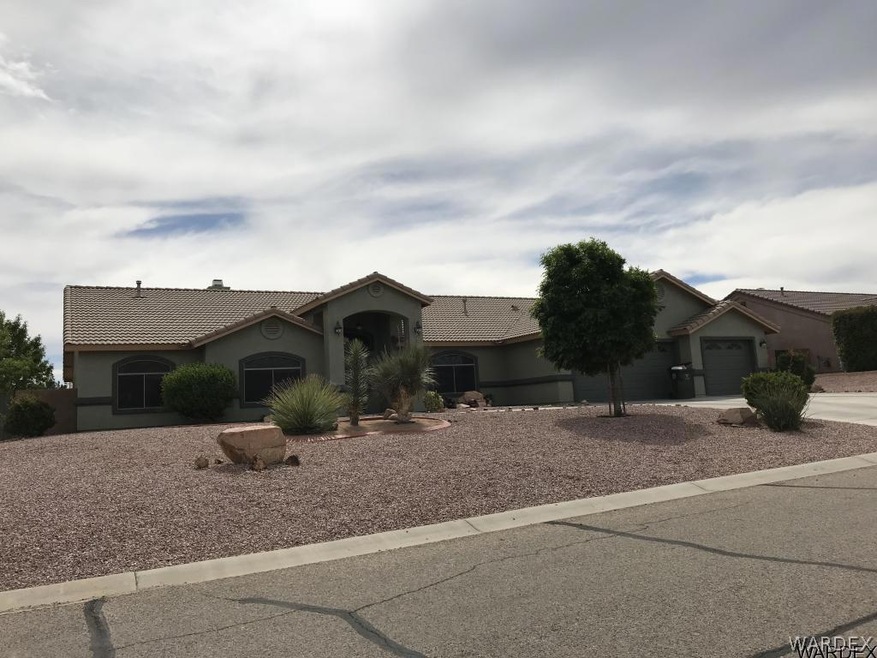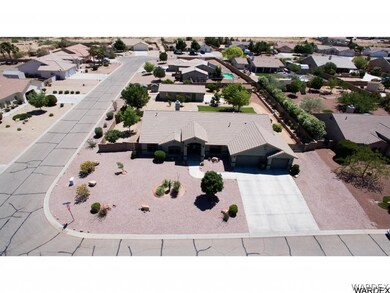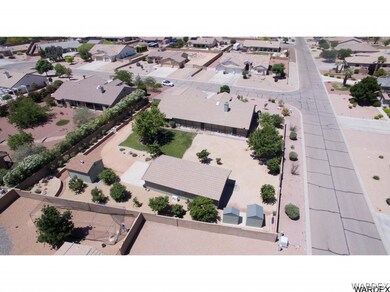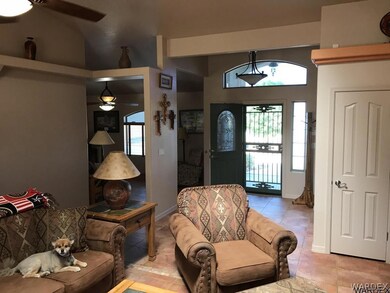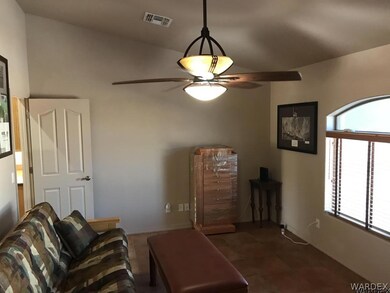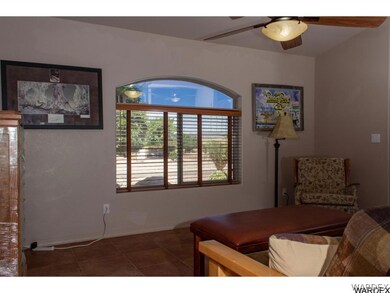
4112 Quarter Circle Way Kingman, AZ 86401
Estimated Value: $533,085 - $623,000
Highlights
- Garage Cooled
- Panoramic View
- Fruit Trees
- RV Access or Parking
- Open Floorplan
- Vaulted Ceiling
About This Home
As of June 2018Beautiful 4 Bedroom (Plus Den) 2 1/2 bath home in Rancho Santa Fe on .52 acre View Lot. Tile flooring throughout except 2 bedrooms (carpet). Open Living Room with Gas Fireplace; Kitchen has Granite Counters, Bkfst Bar, Pantry, SS Appliances and large Casual Dining Area. In-Home Laundry; Central Vac. Huge Master Suite with Jetted Tub + Tile Shower. Corner Lot with two 12' Drive-thru RV Gates, 3 Car Attached Garage and 20'x40' 4 Car Detached Garage or workshop with 220V and Heat & AC. Spacious 10'x37' Screened Covered Patio. Gorgeous Landscaping with lots of Fruit Trees (Apricot, Pear, Plum, Cherry, Apple) and Roses. Large Storage Shed (12'x16') plus 2 smaller ones. Exterior painted within last 18 months. Ready to see it?
Last Agent to Sell the Property
Mike Wagner
RE/MAX Prestige Properties License #SA646134000 Listed on: 05/20/2018
Home Details
Home Type
- Single Family
Est. Annual Taxes
- $2,000
Year Built
- Built in 2005
Lot Details
- 0.52 Acre Lot
- Cul-De-Sac
- Wrought Iron Fence
- Back Yard Fenced
- Block Wall Fence
- Landscaped
- Corner Lot
- Sprinkler System
- Fruit Trees
- Zoning described as K- R1-20 Res: Sing Fam 20000sf
Parking
- 7 Car Detached Garage
- Garage Cooled
- Garage Door Opener
- Drive Through
- RV Access or Parking
Property Views
- Panoramic
- Mountain
Home Design
- Wood Frame Construction
- Tile Roof
- Stucco
Interior Spaces
- 2,382 Sq Ft Home
- Property has 1 Level
- Open Floorplan
- Central Vacuum
- Wired For Sound
- Vaulted Ceiling
- Ceiling Fan
- Fireplace
- Window Treatments
- Dining Area
- Workshop
- Security System Owned
Kitchen
- Breakfast Bar
- Electric Oven
- Electric Range
- Microwave
- Dishwasher
- Granite Countertops
- Disposal
Flooring
- Carpet
- Concrete
- Tile
Bedrooms and Bathrooms
- 4 Bedrooms
- Walk-In Closet
- Dual Sinks
- Hydromassage or Jetted Bathtub
- Bathtub with Shower
- Separate Shower
Laundry
- Laundry in unit
- Gas Dryer Hookup
Eco-Friendly Details
- Energy-Efficient Exposure or Shade
Outdoor Features
- Enclosed patio or porch
- Shed
Utilities
- Central Heating and Cooling System
- Heating System Uses Gas
- Underground Utilities
- Water Heater
Community Details
- No Home Owners Association
- Rancho Santa Fe Iii Tr Subdivision
Listing and Financial Details
- Legal Lot and Block 1 / 7
Ownership History
Purchase Details
Purchase Details
Home Financials for this Owner
Home Financials are based on the most recent Mortgage that was taken out on this home.Purchase Details
Home Financials for this Owner
Home Financials are based on the most recent Mortgage that was taken out on this home.Purchase Details
Home Financials for this Owner
Home Financials are based on the most recent Mortgage that was taken out on this home.Purchase Details
Home Financials for this Owner
Home Financials are based on the most recent Mortgage that was taken out on this home.Purchase Details
Home Financials for this Owner
Home Financials are based on the most recent Mortgage that was taken out on this home.Similar Homes in the area
Home Values in the Area
Average Home Value in this Area
Purchase History
| Date | Buyer | Sale Price | Title Company |
|---|---|---|---|
| Obryant Family Trust | -- | None Listed On Document | |
| Bryant Michael G O | $336,000 | Pioneer Title Agency Inc | |
| Ashcroft Conrad A | $360,000 | Transnation Title Ins Co | |
| Green John | $306,172 | Transnation Title | |
| Fox Robert P | $60,000 | First American Title Ins Co | |
| Angle Homes Inc | $60,000 | First American Title Ins Co |
Mortgage History
| Date | Status | Borrower | Loan Amount |
|---|---|---|---|
| Previous Owner | Ashcroft Conrad A | $330,997 | |
| Previous Owner | Ashcroft Conrad A | $357,852 | |
| Previous Owner | Ashcroft Conrad A | $356,191 | |
| Previous Owner | Ashcroft Conrad A | $357,060 | |
| Previous Owner | Ashcroft Conrad A | $371,880 | |
| Previous Owner | Green John | $246,764 | |
| Previous Owner | Angle Homes Inc | $54,000 |
Property History
| Date | Event | Price | Change | Sq Ft Price |
|---|---|---|---|---|
| 06/22/2018 06/22/18 | Sold | $336,000 | +0.3% | $141 / Sq Ft |
| 05/23/2018 05/23/18 | Pending | -- | -- | -- |
| 05/20/2018 05/20/18 | For Sale | $334,900 | -- | $141 / Sq Ft |
Tax History Compared to Growth
Tax History
| Year | Tax Paid | Tax Assessment Tax Assessment Total Assessment is a certain percentage of the fair market value that is determined by local assessors to be the total taxable value of land and additions on the property. | Land | Improvement |
|---|---|---|---|---|
| 2025 | $1,964 | $43,327 | $0 | $0 |
| 2024 | $1,964 | $47,928 | $0 | $0 |
| 2023 | $1,964 | $39,711 | $0 | $0 |
| 2022 | $1,798 | $31,972 | $0 | $0 |
| 2021 | $1,907 | $29,807 | $0 | $0 |
| 2019 | $2,104 | $26,849 | $0 | $0 |
| 2018 | $2,175 | $26,180 | $0 | $0 |
| 2017 | $1,626 | $25,872 | $0 | $0 |
| 2016 | $1,564 | $24,205 | $0 | $0 |
| 2015 | $1,635 | $22,025 | $0 | $0 |
Agents Affiliated with this Home
-
M
Seller's Agent in 2018
Mike Wagner
RE/MAX
-
Mary Lombardo

Buyer's Agent in 2018
Mary Lombardo
Poppy Valley Realty, LLC
(928) 530-1991
64 Total Sales
Map
Source: Western Arizona REALTOR® Data Exchange (WARDEX)
MLS Number: 940571
APN: 322-50-023
- 4049 Quarter Circle Ave
- 4207 Clay Springs Ave
- 4210 Cottonwood Springs Ave
- 2967 Diamond Spur St
- 4234 Cottonwood Springs Ave
- 2843 Mountain Trail Rd
- 2743 Broken Arrow St
- 3250 Monte Silvano Ave
- 4150 Ranchita Ct
- 3301 Vitobello Way
- 4410 Pinto Rd
- 1099 Rawhide Dr
- 4436 Pinto Rd
- 4163 Gemstone Ave
- 1111 Mohave Dr Unit 4508
- 2632 Sandstone St
- 3854 Heather Ave
- 2411 Seminole Dr
- 2387 Seminole Dr
- 3836 Heather Ave
- 4112 Quarter Circle Way
- 4112 Quarter Circle Way Unit III
- 4108 Quarter Circle Way
- 4126 Quarter Circle Ave
- 4109 Quarter Circle Ave
- 2945 Rawhide Dr
- 4080 Quarter Circle Way
- 4121 Quarter Circle Ave
- 4109 Quarter Circle Ave
- 4133 Quarter Circle Ave
- 4084 Quarter Circle Way
- 4104 Quarter Circle Way
- 4133 Quarter Circle Ave
- 4097 Quarter Circle Ave
- 2937 Rawhide Dr
- 4088 Quarter Circle Way
- 4145 Quarter Circle Ave
- 2952 Cimarron Dr
- 4085 Quarter Circle Ave
- 2940 Cimarron Dr
