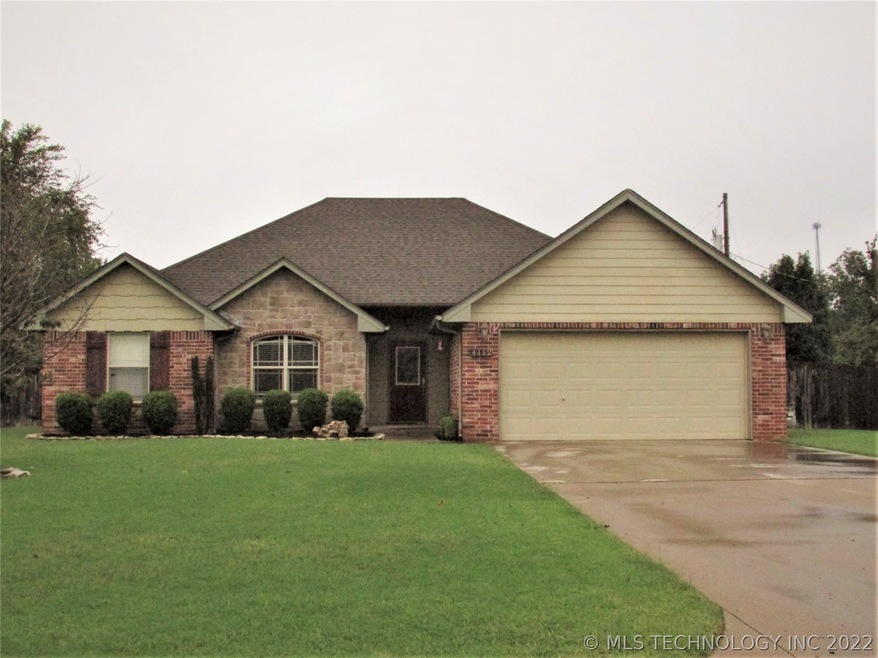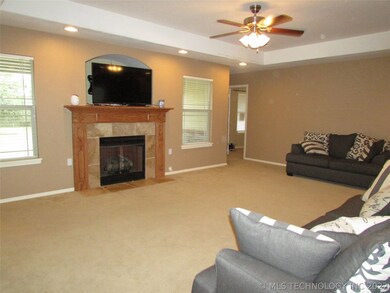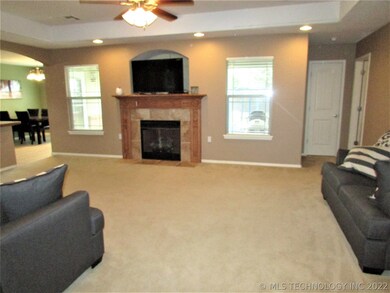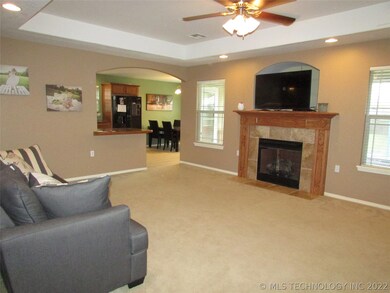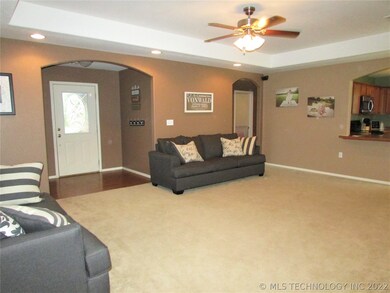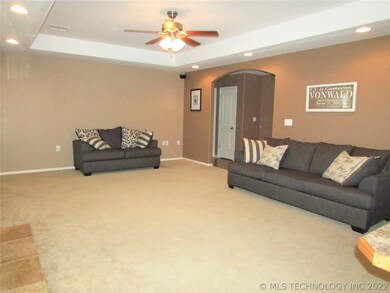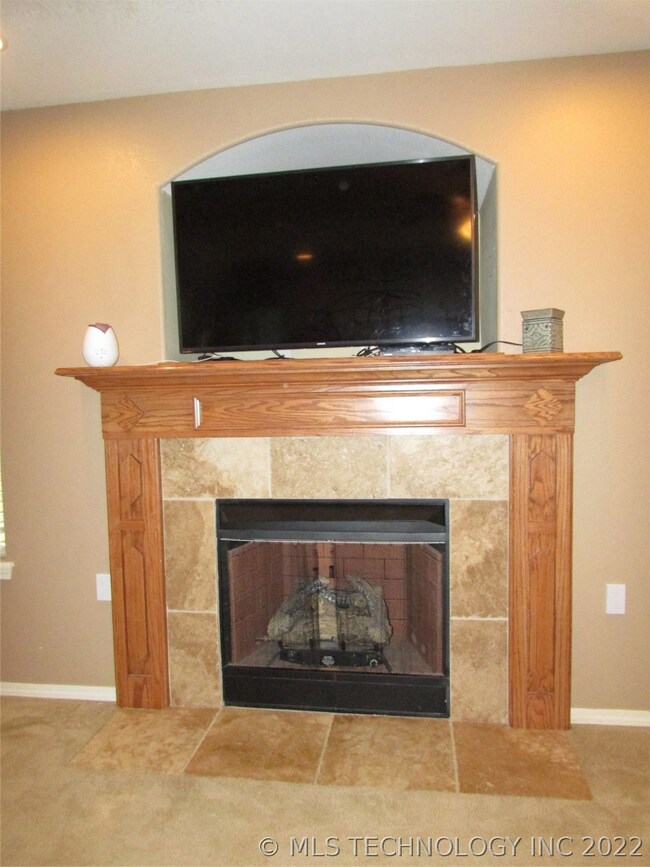
4112 S 41st St E Muskogee, OK 74403
Estimated Value: $220,000 - $242,000
Highlights
- Mature Trees
- No HOA
- 2 Car Attached Garage
- High Ceiling
- Covered patio or porch
- Tile Flooring
About This Home
As of December 2019REALLY CUTE BRICK 3 BED 2 BATH ON HALF ACRE LOT! ONLY 12 YEARS OLD THIS HOME HAS A SPLIT BEDROOM DESIGN. LARGE OPEN LIVING WITH FIREPLACE, NICE FAMILY KITCHEN W/SNACK BAR AND DINING AREA. MASTER BEDROOM HAS FULL TUB/SHOWER, AND LARGE WALK IN CLOSET. TREY CEILINGS IN MASTER AND LIVING AREA. PRIVACY FENCE SURROUNDS HALF ACRE LOT. HARD SURFACE ROAD, ENERGY EFFICIENT AND MOVE IN READY!! CALL TODAY FOR APPOINTMENT.
Last Agent to Sell the Property
Linda Sizemore
Inactive Office License #48463 Listed on: 10/07/2019
Home Details
Home Type
- Single Family
Est. Annual Taxes
- $1,560
Year Built
- Built in 2007
Lot Details
- 0.5 Acre Lot
- West Facing Home
- Property is Fully Fenced
- Privacy Fence
- Mature Trees
Parking
- 2 Car Attached Garage
Home Design
- Brick Exterior Construction
- Slab Foundation
- Frame Construction
- Fiberglass Roof
- Asphalt
Interior Spaces
- 1,625 Sq Ft Home
- 1-Story Property
- High Ceiling
- Ceiling Fan
- Gas Log Fireplace
- Vinyl Clad Windows
- Fire and Smoke Detector
- Dryer
Kitchen
- Oven
- Electric Range
- Microwave
- Dishwasher
- Laminate Countertops
- Disposal
Flooring
- Carpet
- Tile
Bedrooms and Bathrooms
- 3 Bedrooms
- 2 Full Bathrooms
Outdoor Features
- Covered patio or porch
- Rain Gutters
Schools
- Creek Elementary School
- Robertson Middle School
- Muskogee High School
Utilities
- Zoned Heating and Cooling
- Heating System Uses Gas
- Gas Water Heater
- Aerobic Septic System
Community Details
- No Home Owners Association
- Thunder Heights Subdivision
Ownership History
Purchase Details
Home Financials for this Owner
Home Financials are based on the most recent Mortgage that was taken out on this home.Purchase Details
Home Financials for this Owner
Home Financials are based on the most recent Mortgage that was taken out on this home.Purchase Details
Home Financials for this Owner
Home Financials are based on the most recent Mortgage that was taken out on this home.Similar Homes in the area
Home Values in the Area
Average Home Value in this Area
Purchase History
| Date | Buyer | Sale Price | Title Company |
|---|---|---|---|
| Mcentyre Joel Spencer | $160,000 | Muskogee Abstract & Title Co | |
| Vonwald Timothy J | $150,000 | Muskogee Abstract & Title Co | |
| Thayer Greg | $129,500 | None Available |
Mortgage History
| Date | Status | Borrower | Loan Amount |
|---|---|---|---|
| Open | Mcentyre Joel Spencer | $158,646 | |
| Previous Owner | Vonwald Timothy J | $151,414 | |
| Previous Owner | Thayer Greg | $127,499 | |
| Previous Owner | Campbell Randy | $103,054 |
Property History
| Date | Event | Price | Change | Sq Ft Price |
|---|---|---|---|---|
| 12/02/2019 12/02/19 | Sold | $159,900 | +3.2% | $98 / Sq Ft |
| 10/07/2019 10/07/19 | Pending | -- | -- | -- |
| 10/07/2019 10/07/19 | For Sale | $154,900 | -- | $95 / Sq Ft |
Tax History Compared to Growth
Tax History
| Year | Tax Paid | Tax Assessment Tax Assessment Total Assessment is a certain percentage of the fair market value that is determined by local assessors to be the total taxable value of land and additions on the property. | Land | Improvement |
|---|---|---|---|---|
| 2024 | $2,186 | $20,452 | $1,628 | $18,824 |
| 2023 | $2,186 | $20,452 | $1,608 | $18,844 |
| 2022 | $1,834 | $19,478 | $1,466 | $18,012 |
| 2021 | $1,757 | $17,667 | $1,203 | $16,464 |
| 2020 | $1,742 | $17,667 | $1,203 | $16,464 |
| 2019 | $1,596 | $16,523 | $1,204 | $15,319 |
| 2018 | $1,561 | $16,523 | $1,204 | $15,319 |
| 2017 | $1,559 | $16,588 | $1,203 | $15,385 |
| 2016 | $1,500 | $15,968 | $1,203 | $14,765 |
| 2015 | $1,522 | $15,968 | $1,203 | $14,765 |
| 2014 | $1 | $15,968 | $1,203 | $14,765 |
Agents Affiliated with this Home
-
L
Seller's Agent in 2019
Linda Sizemore
Inactive Office
-
Christy Moore
C
Buyer's Agent in 2019
Christy Moore
Platinum Realty, LLC.
(918) 616-1626
76 Total Sales
Map
Source: MLS Technology
MLS Number: 1936448
APN: 51157
- 3550 S Country Club Rd
- 4100 Sally Brown Rd
- 5233 S 40th St E
- 5140 E Smith Ferry Rd
- 5289 S 40th St E
- 5320 S 45th St E
- 703 E Smith Ferry Rd
- 2850 E 31st St S
- 3900 State College
- 3801 State College
- 3828 State College
- 3820 State College
- 3812 State College
- 3804 State College
- 5424 S Gulick
- 5472 S Gulick
- 5448 S Gulick
- 5950 S Julian
- 5902 S Julian
- 0000 N 41st
- 4108 S 41st St E
- 4100 S 41st St E
- 4104 S 41st St E
- 4112 S 41st St E
- 4101 S 41st St E
- 4105 S 41st St E
- 4109 S 41st St E
- 4091 S 41st St E
- 4200 S 41st St E
- 4204 S 41st St E
- 4208 S 41st St E
- 4212 S 41st St E
- 4216 S 41st St E
- 4201 S 41st St E
- 4205 S 41st St E
- 4209 S 41st St E
- 4213 S 41st St E
- 4217 S 41st St E
- 4240 S 42nd St E
- 4311 S 40th St E
